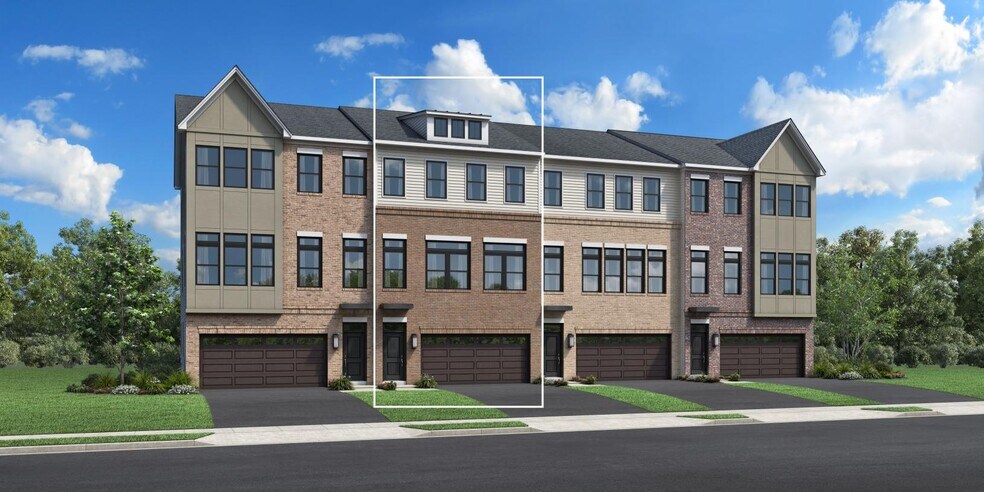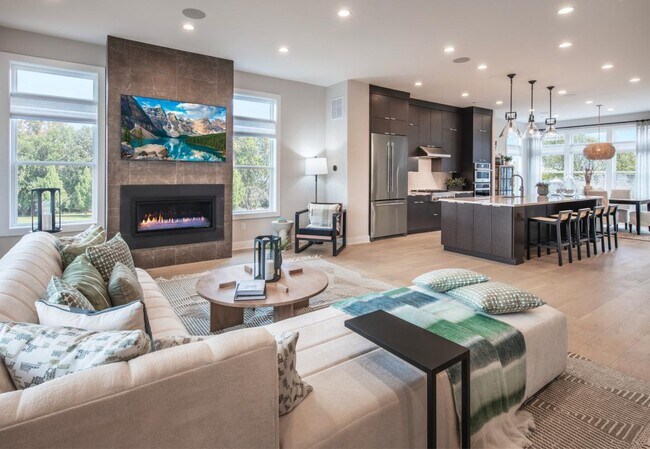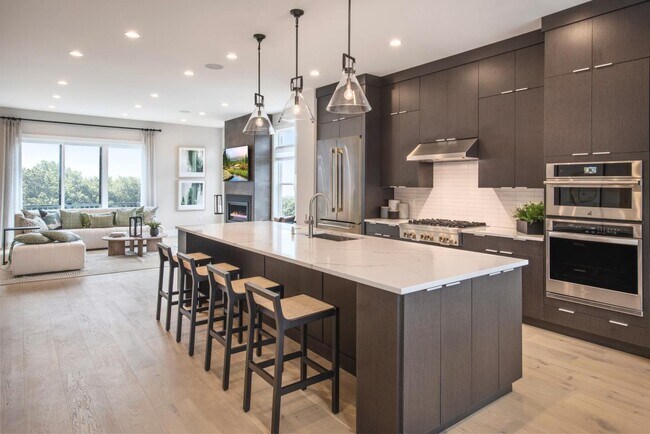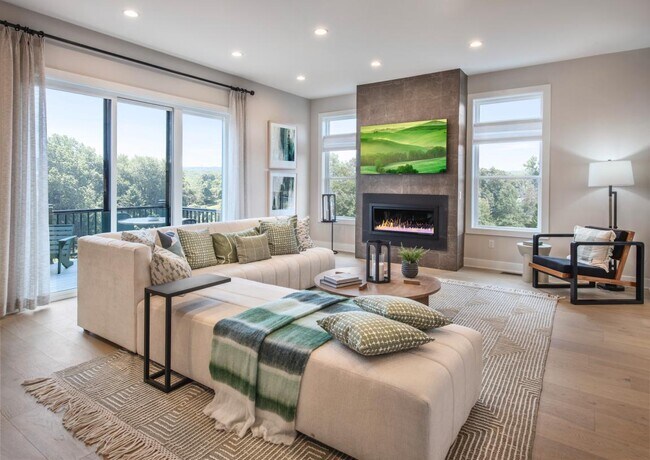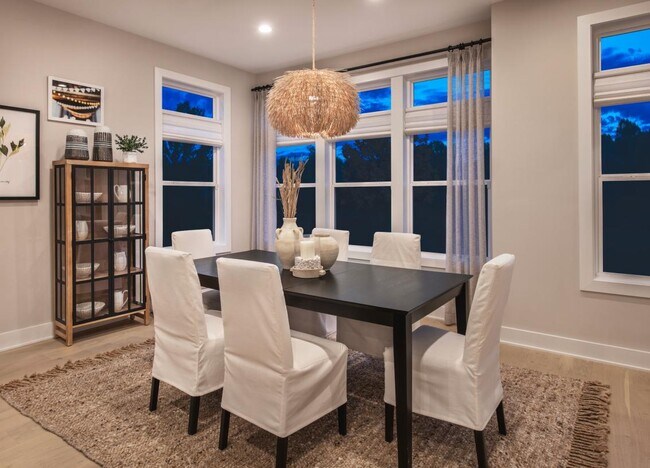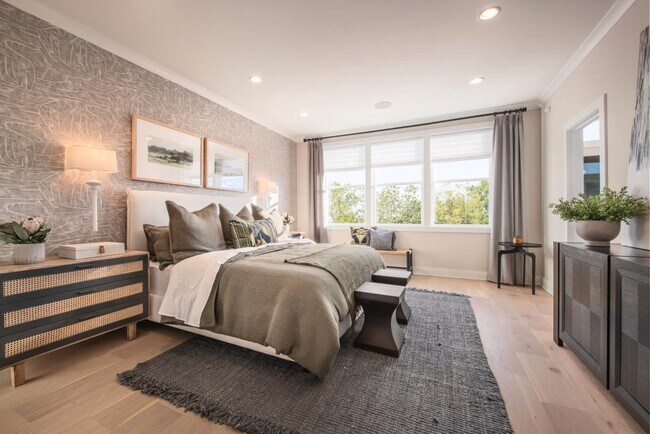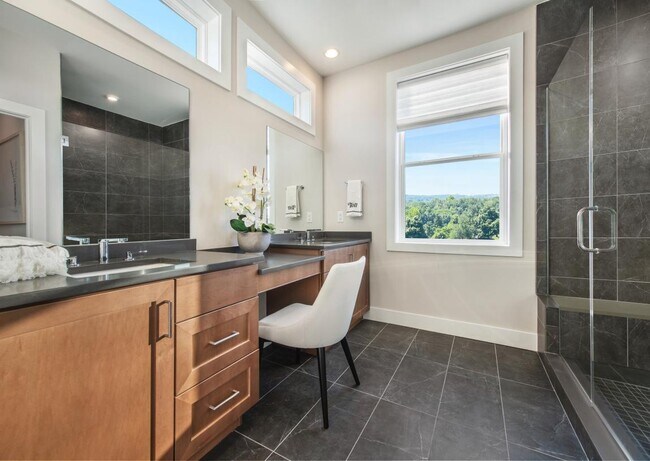Verified badge confirms data from builder
Middletown, NJ 07748
Estimated payment starting at $5,882/month
Total Views
46
3 - 4
Beds
2.5
Baths
2,800
Sq Ft
$339
Price per Sq Ft
Highlights
- Outdoor Kitchen
- Fitness Center
- Primary Bedroom Suite
- Fairview Elementary School Rated A-
- New Construction
- Clubhouse
About This Floor Plan
The Tatum Plan by Toll Brothers, Inc. is available in the Middletown Walk community in Middletown, NJ 07748, starting from $949,000. This design offers approximately 2,800 square feet and is available in Monmouth County, with nearby schools such as Bayview Elementary, Middletown High School North, and Bayshore Middle School.
Sales Office
Hours
| Monday |
2:00 PM - 5:00 PM
|
| Tuesday - Sunday |
10:00 AM - 5:00 PM
|
Sales Team
Krin H., Andrea D., Carissa C., & Laura H.
Office Address
100 Augustus Dr
Middletown, NJ 07748
Townhouse Details
Home Type
- Townhome
Parking
- 2 Car Attached Garage
- Front Facing Garage
Home Design
- New Construction
Interior Spaces
- 2,800 Sq Ft Home
- 3-Story Property
- Mud Room
- Formal Entry
- Great Room
- Dining Area
- Game Room
- Flex Room
Kitchen
- Walk-In Pantry
- Built-In Oven
- Built-In Microwave
- Dishwasher
- Kitchen Island
Bedrooms and Bathrooms
- 3-4 Bedrooms
- Primary Bedroom Suite
- Walk-In Closet
- Powder Room
- Split Vanities
- Dual Vanity Sinks in Primary Bathroom
- Private Water Closet
- Bathtub with Shower
- Walk-in Shower
Laundry
- Laundry Room
- Laundry on upper level
Outdoor Features
- Deck
- Covered Patio or Porch
Community Details
Amenities
- Outdoor Kitchen
- Clubhouse
- Game Room
- Lounge
Recreation
- Tennis Courts
- Community Playground
- Fitness Center
- Community Pool
- Tot Lot
- Recreational Area
- Trails
Map
About the Builder
Toll Brothers founders Bob and Bruce Toll started this award-winning Fortune 500 company in 1967. Embracing an unwavering commitment to quality and customer service, Toll Brothers currently builds in 24 states nationwide and is a publicly owned company with its common stock listed on the New York Stock Exchange (NYSE: TOL).
Throughout Toll Brothers history, the company has been proud to receive recognition as a leader in home building. In 2025, Toll Brothers marked 10+ years in a row being named to the Fortune World's Most Admired CompaniesTM list** and the Company's Chairman and CEO Douglas C. Yearley, Jr. was named one of 25 Top CEOs by Barron's magazine. Toll Brothers has also been named Builder of the Year by Builder magazine and is the first two-time recipient of Builder of the Year from Professional Builder magazine.
Nearby Homes
- Middletown Walk
- 0 Hamiltonian Dr Unit 22600718
- 135 Railroad Ave
- 0 W Morris Ave Unit 22602220
- 123-125 Magnolia Ln
- 33 New Jersey 36
- Central Ave
- 13 Brant Dr Unit Lot 5.09
- 5 Brant Dr Unit Lot 5.13
- 7 Brant Dr Unit Lot 5.12
- 4-10 E Garfield Ave
- 8 E Garfield Ave
- 33 Winchester Ln
- 11 Brant Dr Unit Lot 5.10
- 12 E Garfield Ave
- 0 S End Ave Unit 22602221
- 0 Bray Ave Unit 22602218
- 1 Clifford Graves Ct
- 50 Hudson Ave
- 2121 Route 35

