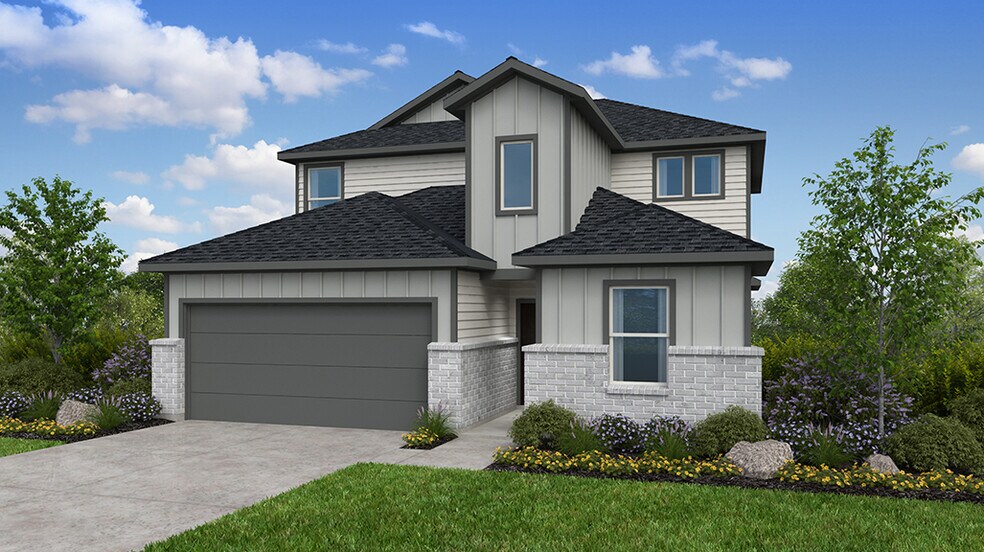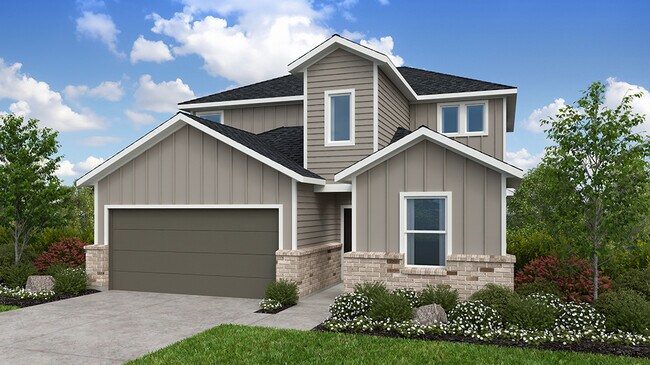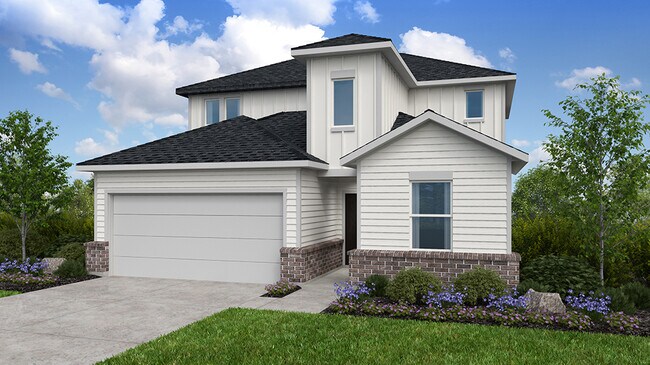
Crosby, TX 77532
Estimated payment starting at $2,158/month
Highlights
- New Construction
- Great Room
- Game Room
- Main Floor Primary Bedroom
- Granite Countertops
- Den
About This Floor Plan
Welcome to your new place! The 2-story Tavern floor plan features 5 bedrooms, 3 bathrooms, a 2-car garage and 2,615 square feet of beautiful, open-concept living space. Just off the foyer is a private bedroom and bathroom, while further into the home, a spacious great room opens to a dining area, kitchen with an island and covered patio. Enjoy a large coat closet, laundry room and entry to your garage. Tucked away is the serene primary suite with a spa-like primary bathroom and walk-in closet, plus a third bedroom with a walk-in closet nearby. Upstairs, find 2 bedrooms, both with walk-in closets, 1 bathroom and a super game room, the ultimate spot for competitive game nights, cozy movie screenings and beyond.
Builder Incentives
Enjoy unique advantages as compared to other offers when using Taylor Morrison Home Funding, Inc.
Sales Office
| Monday - Saturday |
10:00 AM - 5:00 PM
|
| Sunday |
12:00 PM - 5:00 PM
|
Home Details
Home Type
- Single Family
HOA Fees
- $63 Monthly HOA Fees
Parking
- 2 Car Attached Garage
- Front Facing Garage
Home Design
- New Construction
Interior Spaces
- 2-Story Property
- Formal Entry
- Great Room
- Dining Room
- Den
- Game Room
Kitchen
- Walk-In Pantry
- ENERGY STAR Qualified Refrigerator
- Dishwasher
- Granite Countertops
Flooring
- Carpet
- Vinyl
Bedrooms and Bathrooms
- 5 Bedrooms
- Primary Bedroom on Main
- Walk-In Closet
- 3 Full Bathrooms
- Primary bathroom on main floor
- Granite Bathroom Countertops
- Secondary Bathroom Double Sinks
- Dual Vanity Sinks in Primary Bathroom
- Private Water Closet
- Bathtub with Shower
- Walk-in Shower
Laundry
- Laundry Room
- Laundry on main level
- Washer and Dryer
Additional Features
- Covered Patio or Porch
- Central Heating and Cooling System
Community Details
Overview
- Greenbelt
Recreation
- Community Playground
- Park
Map
Move In Ready Homes with this Plan
Other Plans in Newport Grove - 50s
About the Builder
- Newport Grove - 50s
- Newport Pointe
- 427 Vane Way
- 502 Batten Way
- 17503 Typhoon Way
- 19210 Akin Dr
- 17518 Monsoon Ct
- 18222 Miller Wilson Rd
- 223 Lilac Cir
- 0 Morgan Rd
- TBD Pelican Dr
- Crosby Farms
- 19825 Miller Wilson Rd
- 0 Marlin Spike Way
- 1331 Hare Cook Rd
- 704 E Stroker Rd - Tract 2
- Synova - Watermill Collection
- 0 N Gum Gull School Rd
- Synova - Bristol Collection
- 1639 N Country Oaks Dr


