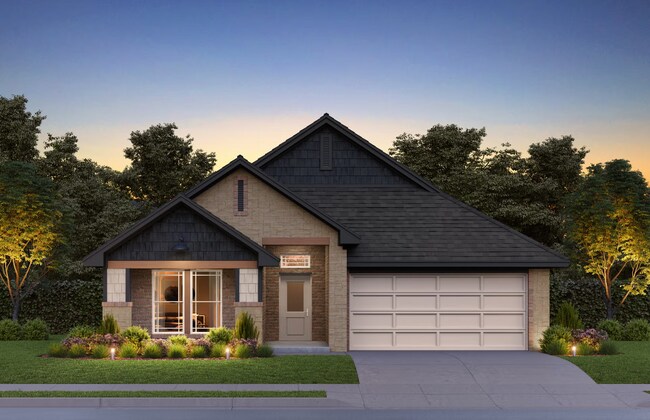
Verified badge confirms data from builder
Piedmont, OK 73078
Estimated payment starting at $1,910/month
Total Views
1,034
3
Beds
2
Baths
1,689
Sq Ft
$181
Price per Sq Ft
Highlights
- New Construction
- Clubhouse
- Community Pool
- Northwood Elementary School Rated A-
- Freestanding Bathtub
- Covered Patio or Porch
About This Floor Plan
The Taylor Elite Plan by Home Creations is available in the Northwood Village community in Piedmont, OK 73078, starting from $305,400. This design offers approximately 1,689 square feet and is available in Canadian County, with nearby schools such as Piedmont High School, Piedmont Middle School, and Northwood Elementary School.
Sales Office
Office Address
12661 NW 137th street
Piedmont, OK 73078
Home Details
Home Type
- Single Family
Parking
- 2 Car Attached Garage
- Front Facing Garage
Home Design
- New Construction
Interior Spaces
- 1-Story Property
- Living Room
- Dining Room
- Kitchen Island
- Laundry on main level
Bedrooms and Bathrooms
- 3 Bedrooms
- Walk-In Closet
- 2 Full Bathrooms
- Double Vanity
- Freestanding Bathtub
- Walk-in Shower
Outdoor Features
- Covered Patio or Porch
Community Details
Amenities
- Clubhouse
Recreation
- Community Playground
- Community Pool
Map
Other Plans in Northwood Village
About the Builder
Since 1981, brothers Jalal and Mohammad Farzaneh have dedicated themselves to building new homes in Oklahoma that offer the latest in amenities, design and location at an unbeatable value. Serving the Oklahoma City metro area, the Tulsa metro area and Chickasha, the dream of homeownership is a reality for thousands of Oklahomans. In 2022, Home Creations, a division of IROK Holdings, has expanded to Texas and is now building new homes in the Houston metro area.
Nearby Homes
- Northwood Village
- The Brook
- 0 N Piedmont Rd
- 12549 NW 142nd St
- 13133 Ashlyn Ln
- 13405 Open Air Ln
- 13409 Open Air Ln
- 11517 NW 134th Terrace
- 11513 NW 134th Terrace
- 11524 NW 134th Terrace
- 11529 NW 134th Terrace
- 11508 NW 134th Terrace
- 11533 NW 134th Terrace
- 11525 NW 134th Terrace
- 11521 NW 134th Terrace
- 11528 NW 134th Terrace
- 11920 NW 120th St
- 12005 NW 120th St
- 12009 NW 120th St
- 4559 Red Cedar Ave


