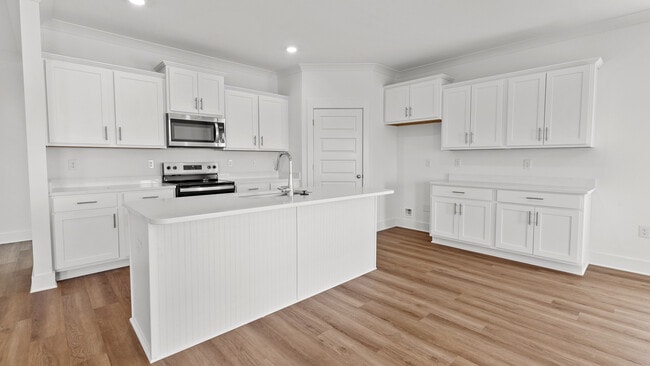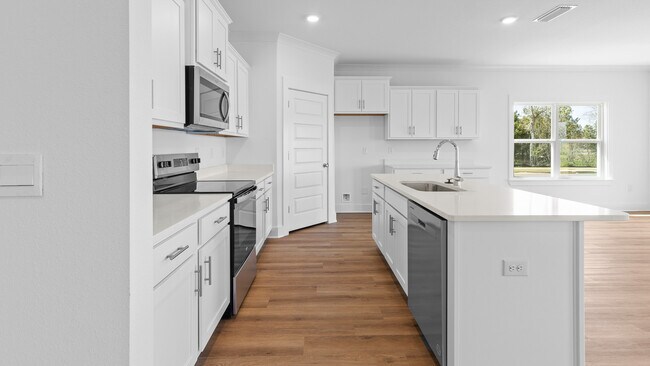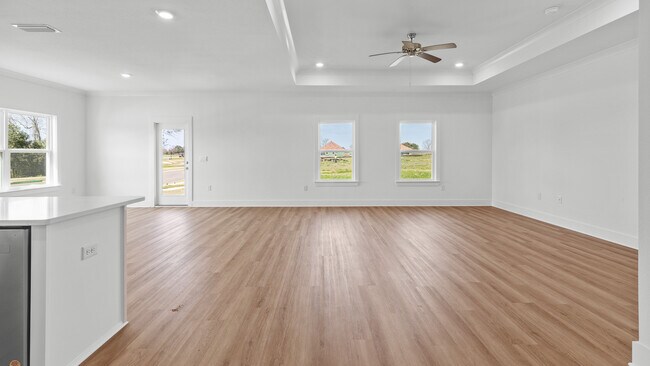
Estimated payment starting at $2,845/month
Highlights
- New Construction
- Primary Bedroom Suite
- Community Pool
- Rockwell Elementary School Rated A-
- Community Lake
- Covered Patio or Porch
About This Floor Plan
Welcome to the beautiful Taylor floorplan that is coming soon to the new phase of the highly sought-after Churchill community in Spanish Fort, Alabama! The Taylor boasts 5 bedrooms, 2.5 bathrooms and a two-car garage. The Taylor is a convenient, one-story home and includes 2,431 square feet of space. Step inside to an open floorplan with wonderful functionality and flow. The kitchen includes a stainless-steel range, dishwasher and built-in wall microwave. You will love the modern kitchen which opens to the dining and living room and includes plenty of space with a large kitchen pantry with shelving. Just in front of the kitchen sits a flex room offering great functionality to fit your needs. The bedrooms have excellent placement with 3 towards the front of the home beside the full bathroom and the primary bedroom in the back of the home from the living room. The primary room features an ensuite with soaking tub and separate shower as well as a double bowl vanity and a large closet to store clothing, linens and more. The rear porch comes off of the dining room which makes for a great entertaining space. This home has it all and also includes a one-year builder warranty and a 10-year structural warranty along with Smart Home technology. The home is being built to Gold Fortified HomeTM certification, which may save the buyer on their homeowner’s insurance (See Sales Representative for details). Contact us to learn more and find your new home in Churchill in Spanish Fort, Alabama! Pictures are of similar home and not necessarily of subject property, including interior and exterior colors, options, and finishes. Buyer to verify all information during due diligence. Churchill offers a beautiful established community in a great location of Spanish Fort, Alabama. It is zoned for the highly acclaimed Spanish Fort schools which offer a thriving environment. You will also be just a short drive to excellent shopping, dining, and entertainment. The I-10 interstate is also nearby, providing a quick and convenient route to surrounding areas.
Sales Office
| Monday - Saturday |
10:00 AM - 5:00 PM
|
| Sunday |
1:00 PM - 5:00 PM
|
Home Details
Home Type
- Single Family
Parking
- 2 Car Attached Garage
- Front Facing Garage
Home Design
- New Construction
Interior Spaces
- 2,431 Sq Ft Home
- 1-Story Property
- Formal Entry
- Smart Doorbell
- Living Room
- Combination Kitchen and Dining Room
- Flex Room
- Smart Thermostat
- Kitchen Island
Bedrooms and Bathrooms
- 5 Bedrooms
- Primary Bedroom Suite
- Walk-In Closet
- Powder Room
- Double Vanity
- Secondary Bathroom Double Sinks
- Soaking Tub
- Walk-in Shower
Laundry
- Laundry Room
- Laundry on main level
Additional Features
- Covered Patio or Porch
- Smart Home Wiring
Community Details
Overview
- Community Lake
Recreation
- Community Pool
Map
Other Plans in Churchill
About the Builder
- Churchill
- 0 Us Highway 31
- Rayne Plantation
- 32788 Wildflower Trail Unit 18
- 37 Wildflower Trail Unit 37
- Brentwood
- 0 Jimmy Faulkner Dr Unit 390083
- 0 Jimmy Faulkner Dr Unit 5 383532
- Independence
- 31697 Lyon Rd
- Stonebridge
- 33228 Stables Dr Unit A
- 33228 Stables Dr Unit B
- 33228 Stables Dr Unit A
- 33192 Stables Dr Unit B
- 0 Saint Basil St Unit 7 378260
- 9494 Hackberry Ct
- 9494 Hackberry Ct Unit 18
- 32523 Revere Dr
- 30370 Middle Creek Cir Unit 102






