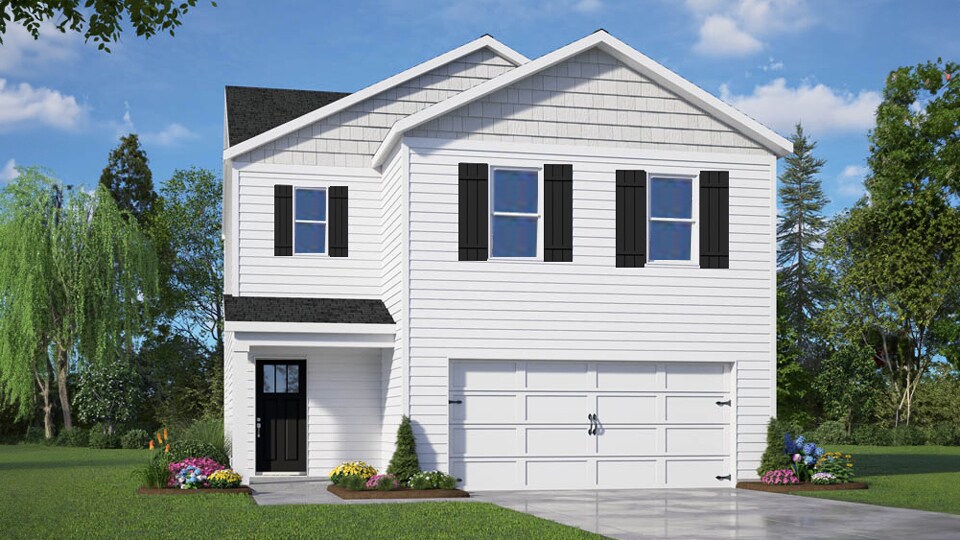
Estimated payment starting at $2,094/month
Highlights
- New Construction
- Clubhouse
- Quartz Countertops
- Fishing
- Pond in Community
- Community Pool
About This Floor Plan
Welcome to the Taylor, a contemporary, single family home offering generous space and modern comforts. This two-story floorplan boasts 4 eye-catching elevations, and features 4 bedrooms, 2.5 bathrooms, 1,613 sq ft. of thoughtfully designed living space, and a 2-car garage. Upon entering through the front door, you will encounter a convenient powder room to the right, then you’ll pass by the staircase while led through an inviting foyer to the heart of the home. The open-concept layout encompasses a spacious living room, dining area, and a well-appointed kitchen that opens to the covered patio. The kitchen is equipped with stainless steel appliances, beautiful quartz countertops, and a walk-in pantry. This open floorplan allows you to walk seamlessly through the dining area and into the living space. With ample lighting, luxury revwood flooring and a cozy gas fireplace, the living room is the perfect space for entertainment or unwinding after a long day. Making your way upstairs, you’ll discover the primary bedroom, which includes a walk-in closet, as well as an en-suite bathroom featuring a walk-in shower, dual vanity, and a water closet for ultimate privacy. The second floor also hosts 3 additional bedrooms with plenty of natural lighting, generous closet space, and soft carpet flooring. The laundry room completes the second floor. With its thoughtful design, expansive layout, and modern features, the Taylor is the perfect place to call home at Galvins Ridge. Contact us today to schedule your personal tour!
Sales Office
| Monday |
10:00 AM - 5:00 PM
|
| Tuesday |
10:00 AM - 5:00 PM
|
| Wednesday |
10:00 AM - 5:00 PM
|
| Thursday |
10:00 AM - 5:00 PM
|
| Friday |
1:00 PM - 5:00 PM
|
| Saturday |
9:00 AM - 5:00 PM
|
| Sunday |
12:00 PM - 5:00 PM
|
Home Details
Home Type
- Single Family
Parking
- 2 Car Attached Garage
- Front Facing Garage
Home Design
- New Construction
Interior Spaces
- 2-Story Property
- Fireplace
- Formal Entry
- Living Room
- Dining Area
Kitchen
- Breakfast Area or Nook
- Walk-In Pantry
- Dishwasher
- Stainless Steel Appliances
- Quartz Countertops
- Tiled Backsplash
Bedrooms and Bathrooms
- 4 Bedrooms
- Walk-In Closet
- Powder Room
- Quartz Bathroom Countertops
- Double Vanity
- Secondary Bathroom Double Sinks
- Private Water Closet
- Bathtub with Shower
- Walk-in Shower
Laundry
- Laundry Room
- Laundry on upper level
- Washer and Dryer
Additional Features
- Patio
- Smart Home Wiring
Community Details
Recreation
- Community Pool
- Fishing
- Tot Lot
- Trails
Additional Features
- Pond in Community
- Clubhouse
Map
Other Plans in Galvins Ridge
About the Builder
- Galvins Ridge
- Galvins Ridge - The Villas
- Galvins Ridge - The Townes
- Galvins Ridge - The Manors
- 183 Landon Ridge
- Arbor Glen
- 0 River Forks Rd
- 1921 Beachwood Dr
- 325 Sirius Dr
- 188 Landon Ridge
- 11.9 Ac, Lick Creek Rd
- 240 Ambika Landing
- 168 Ambika Landing
- 0 Boone Trail Rd Unit 732913
- 272 Ambika Landing
- 504 Nixon Dr
- 46 Lismore St
- 426 Rosewood Dr
- Brookshire - Ranches
- 312 One Tree Hill
