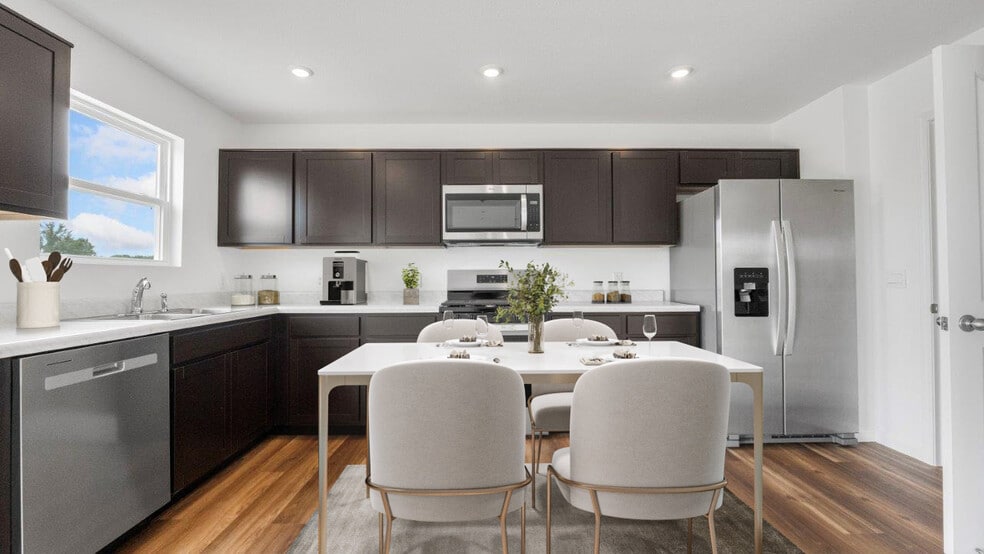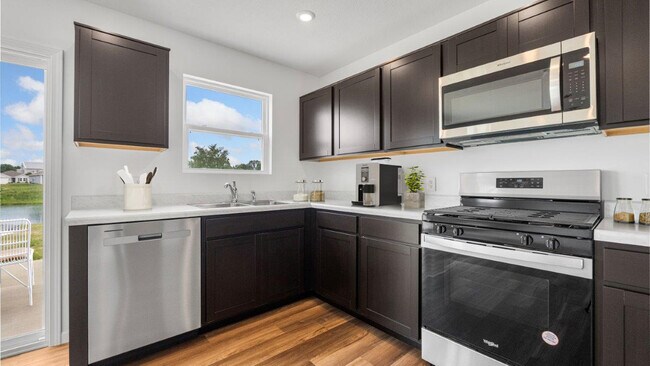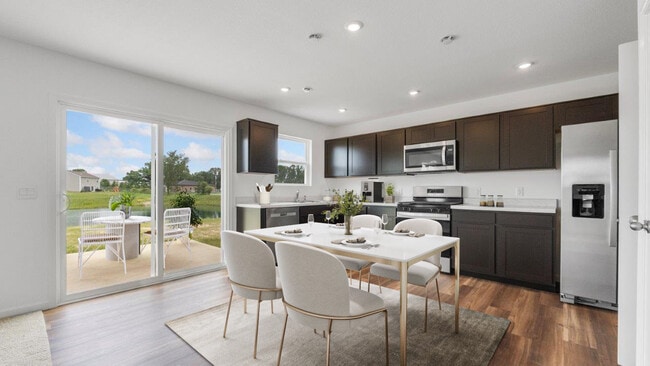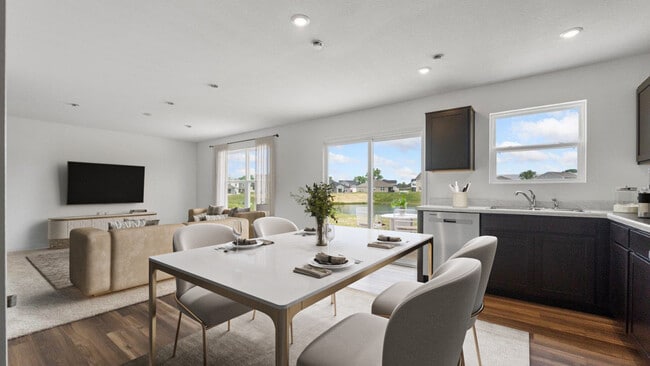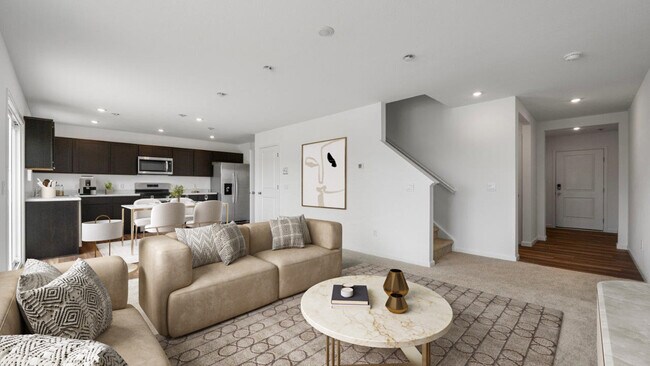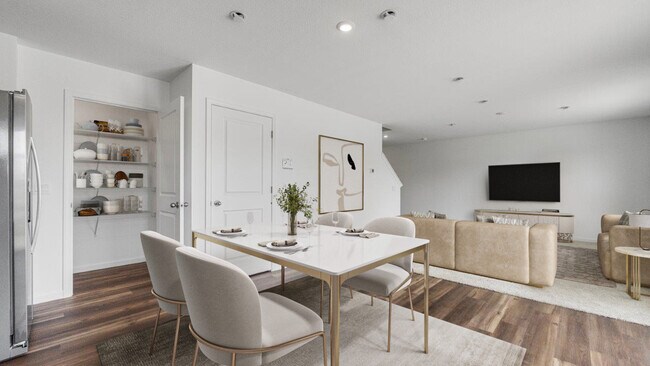
Fort Wayne, IN 46818
Estimated payment starting at $1,857/month
Highlights
- New Construction
- Loft
- 2 Car Attached Garage
- Arcola Elementary School Rated A
- Walk-In Pantry
- Walk-In Closet
About This Floor Plan
Introducing the Taylor - a beautifully designed 1,732 sq. ft. home ideal for growing families or anyone looking for a modern and spacious layout. With 4 beds, 2.5 baths, this thoughtfully crafted two-story home combines comfort, style, and functionality. The open-concept main floor features a welcoming living space, perfect for entertaining or cozy family nights. The modern kitchen boasts ample counter space with quartz counters, shake style cabinets, stainless steel appliances, a spacious pantry for extra storage, and a dining area that seamlessly flows into the family room. Upstairs, you'll find a serene primary suite complete with a private ensuite bathroom with dual sinks, private water room, and a walk-in closet. Three additional bedrooms provide versatility for guest rooms, offices, or playrooms. The second floor is competed with a laundry room and full bathroom with private water room, dual sinks, and tub shower. Each Taylor includes a smart home system including a Qolsys IQ panel, Z-wave deadbolt, video doorbell, and an Amazon Echo Pop; allowing you to control and monitor your home from your couch or from 500 miles away. Don't miss your chance to make the Taylor your dream home. Contact us today to schedule a tour and learn more about available options. Photos representative of plan only and may vary as built.
Sales Office
| Monday |
1:00 PM - 6:00 PM
|
| Tuesday - Friday |
11:00 AM - 6:00 PM
|
| Saturday |
12:00 PM - 5:00 PM
|
| Sunday |
1:00 PM - 6:00 PM
|
Home Details
Home Type
- Single Family
Parking
- 2 Car Attached Garage
- Front Facing Garage
Home Design
- New Construction
Interior Spaces
- 1,732 Sq Ft Home
- 2-Story Property
- Living Room
- Dining Area
- Loft
- Walk-In Pantry
Bedrooms and Bathrooms
- 4 Bedrooms
- Walk-In Closet
- Powder Room
- Dual Sinks
- Private Water Closet
- Bathtub with Shower
- Walk-in Shower
Laundry
- Laundry Room
- Washer and Dryer Hookup
Additional Features
- Patio
- Smart Home Wiring
Map
Other Plans in Grasslands at Broad Acres
About the Builder
- Grasslands at Broad Acres
- 4853 Windrow Way
- 12054 Swather Ct
- 4966 Whittlebury Dr Unit 10
- 5059 Whittlebury Dr Unit 89
- Farmstead at Carroll Creek
- 4865 Silverstone Passage Unit 11
- 4777 Silverstone Passage Unit 15
- 4889 Silverstone Passage Unit 9
- 4911 Silverstone Passage Unit 8
- 4809 Silverstone Passage Unit 14
- 13169 Watling Path Unit 45
- TBD Hand Rd
- Sonora
- 11927 Turtle Creek Ct
- 11903 Turtle Creek Ct
- 11915 Turtle Creek Ct
- 11902 Turtle Creek Ct
- 11924 Turtle Creek Ct
- 11951 Turtle Creek Ct
