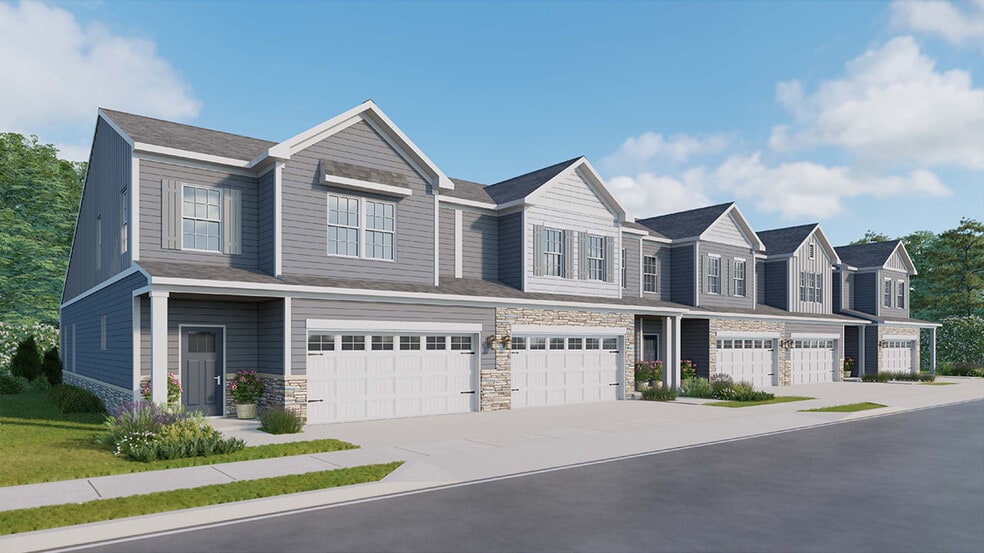
Verified badge confirms data from builder
Tinton Falls, NJ 07753
Estimated payment starting at $4,070/month
Total Views
17,473
3
Beds
2.5
Baths
2,114
Sq Ft
$309
Price per Sq Ft
Highlights
- New Construction
- Main Floor Primary Bedroom
- Front Porch
- Primary Bedroom Suite
- Loft
- 2 Car Attached Garage
About This Floor Plan
The Taylor by D.R. Horton is a stunning new construction townhome plan featuring 2,114 square feet of living space, 3 bedrooms, 2.5 baths and a 2-car garage. The convenience of townhome living meets the amenities of a single-family home with the Taylor. The foyer brings you into the first floor featuring our spacious owner’s suite that highlights a large walk-in closet connected to the first-floor laundry room. The eat-in kitchen with a large modern island opens to an airy, bright dining and living room, perfect for entertaining. The second-floor features 2 bedrooms, all with generous closet space, an upstairs loft and a hall bath.
Sales Office
Hours
| Monday - Saturday |
10:00 AM - 5:00 PM
|
| Sunday |
11:00 AM - 5:00 PM
|
Sales Team
Online Sales New Jersey
Office Address
25 Penny Ln
Neptune, NJ 07753
Townhouse Details
Home Type
- Townhome
Parking
- 2 Car Attached Garage
- Front Facing Garage
Home Design
- New Construction
Interior Spaces
- 2,114 Sq Ft Home
- 2-Story Property
- Living Room
- Open Floorplan
- Dining Area
- Loft
Kitchen
- Cooktop
- Dishwasher
- Kitchen Island
Bedrooms and Bathrooms
- 3 Bedrooms
- Primary Bedroom on Main
- Primary Bedroom Suite
- Walk-In Closet
- Primary bathroom on main floor
- Dual Vanity Sinks in Primary Bathroom
- Private Water Closet
- Bathtub with Shower
- Walk-in Shower
Laundry
- Laundry Room
- Laundry on main level
- Washer and Dryer Hookup
Outdoor Features
- Front Porch
Map
Move In Ready Homes with this Plan
Other Plans in Jumping Brook - The Enclave
About the Builder
D.R. Horton is now a Fortune 500 company that sells homes in 113 markets across 33 states. The company continues to grow across America through acquisitions and an expanding market share. Throughout this growth, their founding vision remains unchanged.
They believe in homeownership for everyone and rely on their community. Their real estate partners, vendors, financial partners, and the Horton family work together to support their homebuyers.
Nearby Homes
- Jumping Brook - The Enclave
- Ironworks Crossings
- Country Woods at Neptune
- 1500 Route 34
- 634 Wayside Rd
- 636 Wayside Rd
- 1640 Martin Rd
- 1628 Woodfield Ave
- 200 Melrose Ave
- 1902 Stratford Ave
- 111 Prospect Ave
- 14 Remington Ct
- 4 Remington Ct Unit 1000
- 16 Remington Ct
- 2123 Dumont Terrace
- 2641 E Hurley Pond Rd
- 601/603 Route 35
- 135-137 Dewitt Ave
- 1826 New Bedford Rd
- 51 Asbury Rd






