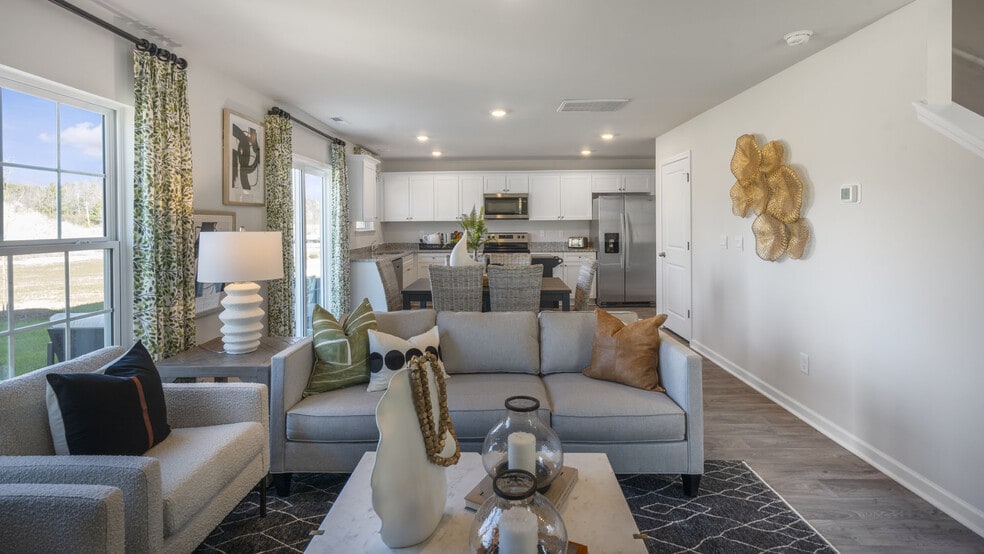
Estimated payment starting at $2,006/month
Highlights
- New Construction
- Modern Architecture
- Quartz Countertops
- Built-In Refrigerator
- Pond in Community
- Lawn
About This Floor Plan
The Taylor is one of our two-story plans featured at The Reserve at Honey Creek in New Carlisle, Ohio, offering 2 modern elevations. The home offers four bedrooms, two and a half bathrooms, and a two-car garage in 1613 sq ft. It features a dining room and a chef-inspired kitchen with lots of cabinet space and a large pantry. The kitchen opens onto a casual dining area and spacious living room. A powder room is also on the main level. The expansive second-level Owner’s suite features a luxurious bathroom with a walk-in shower, double vanities, and a large walk-in closet. The second level also features 3 more bedrooms, another full bathroom, as well as the laundry room. Out back is a patio, perfect for outdoor entertaining or enjoying beautiful weather. With its thoughtful design, spacious layout, and modern conveniences, the Taylor is the ideal place to call home at The Reserve at Honey Creek. With Home Is Connected technology, you can stay connected to both your home and your family, ensuring peace of mind and convenience at your fingertips. D.R. Horton has been building homes since 1978 and has helped more than 1,000,000 homeowners build their dream home. Our experienced sales agents are glad to assist you and can walk you through the entire purchasing process by answering any questions that you may have. Pictures are representative of plan only.
Sales Office
| Monday |
1:00 PM - 6:00 PM
|
| Tuesday |
11:00 AM - 6:00 PM
|
| Wednesday |
11:00 AM - 6:00 PM
|
| Thursday |
11:00 AM - 6:00 PM
|
| Friday |
11:00 AM - 6:00 PM
|
| Saturday |
12:00 PM - 6:00 PM
|
| Sunday |
12:00 PM - 5:00 PM
|
Home Details
Home Type
- Single Family
Lot Details
- Lawn
Parking
- 2 Car Attached Garage
- Front Facing Garage
Home Design
- New Construction
- Modern Architecture
Interior Spaces
- 2-Story Property
- Living Room
- Dining Area
Kitchen
- Eat-In Kitchen
- Breakfast Bar
- Walk-In Pantry
- Built-In Range
- Built-In Microwave
- Built-In Refrigerator
- Dishwasher
- Stainless Steel Appliances
- Kitchen Island
- Quartz Countertops
- Stainless Steel Countertops
- White Kitchen Cabinets
- Disposal
Bedrooms and Bathrooms
- 4 Bedrooms
- Walk-In Closet
- Powder Room
- Granite Bathroom Countertops
- Dual Vanity Sinks in Primary Bathroom
- Secondary Bathroom Double Sinks
- Private Water Closet
- Bathtub with Shower
- Walk-in Shower
Laundry
- Laundry Room
- Laundry on upper level
- Washer and Dryer Hookup
Outdoor Features
- Patio
- Front Porch
Utilities
- Central Heating and Cooling System
- Smart Home Wiring
- Cable TV Available
Community Details
Overview
- Pond in Community
Recreation
- Tot Lot
- Trails
Map
Other Plans in Reserve at Honey Creek
About the Builder
- Reserve at Honey Creek
- Reserve at Honey Creek - Ranches
- Monroe Meadows
- 1204 N Scott St
- 0 N Dayton-Lakeview Rd Unit 944532
- 0 N Dayton-Lakeview Rd Unit 1041631
- 0 Ohio 201
- 7817 Ohio 201
- 12165 Dille Rd
- 0 Kennedy Rd
- 00 Folk Ream Rd
- 1 Folk Ream Rd
- 7337 Ross Rd
- 3961 Shrine Rd
- 4600 Snider Rd
- 0 Ohio 202 Unit 23014095
- 0 Ohio 202 Unit 23014098
- 1235 Gable Way
- Gables of Huber Heights - The Gables of Huber Heights
- 2024 Cedar Lake Dr
