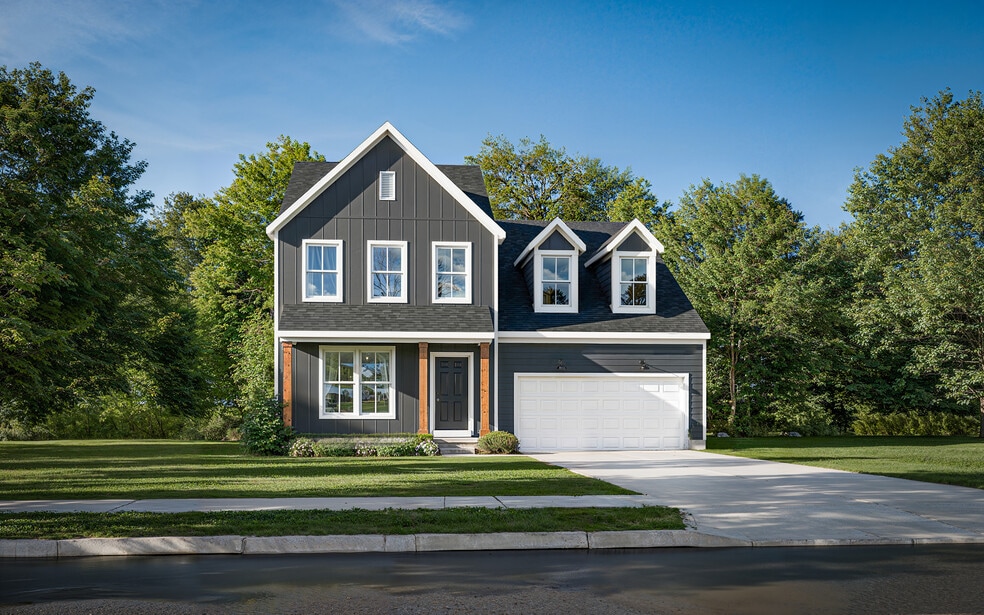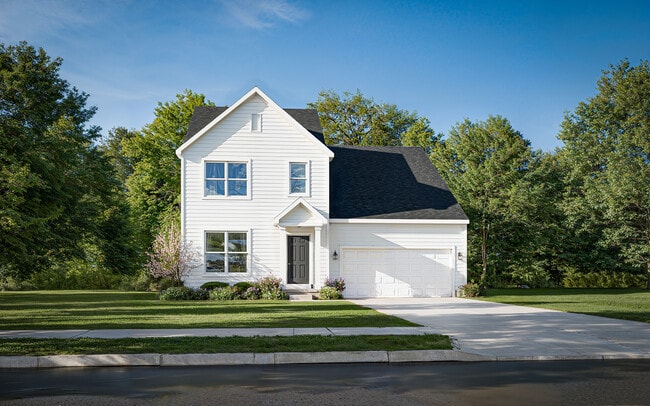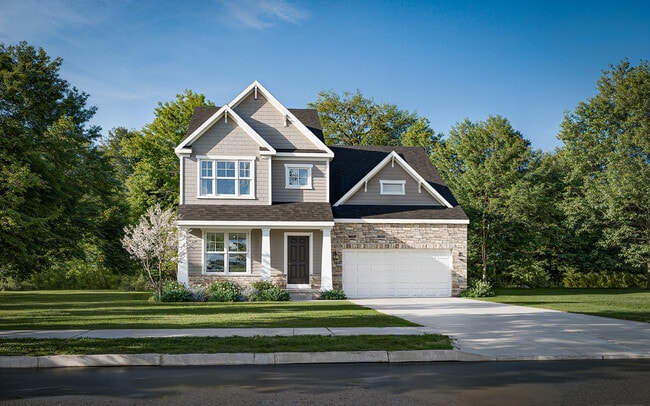
Pickerington, OH 43147
Estimated payment starting at $3,248/month
Highlights
- New Construction
- Primary Bedroom Suite
- Great Room
- Toll Gate Elementary School Rated A-
- Loft
- Mud Room
About This Floor Plan
Discover The Taylor, a brand-new, thoughtfully designed floor plan that’s perfect whether you’re a first-time homeowner or need room for a growing family. This new plan design offers more than 2,240+ sq ft of spacious living with a standard layout of 3 Bedrooms and 2.5 Baths. The Taylor features an impressive Great Room boasting 9-foot ceilings, a large Kitchen with ample counter space, a convenient mudroom near the basement entry, and a dedicated, large laundry room on the second floor. A versatile Flex Room is standard, with an optional Den upgrade available, while further personalization is possible with optional upgrades like a Bonus Room, a 4th Bedroom Loft Combo, a sunny Morning Room, or additional space with an optional Kitchen Island.
Sales Office
All tours are by appointment only. Please contact sales office to schedule.
Home Details
Home Type
- Single Family
Parking
- 2 Car Attached Garage
- Front Facing Garage
Home Design
- New Construction
Interior Spaces
- 2,239 Sq Ft Home
- 2-Story Property
- Mud Room
- Formal Entry
- Great Room
- Open Floorplan
- Dining Area
- Loft
- Flex Room
- Basement
Bedrooms and Bathrooms
- 3-4 Bedrooms
- Primary Bedroom Suite
- Walk-In Closet
- Powder Room
- Dual Vanity Sinks in Primary Bathroom
- Bathtub with Shower
Laundry
- Laundry Room
- Laundry on upper level
Outdoor Features
- Porch
Map
Other Plans in Sycamore Grove
About the Builder
- Sycamore Grove
- Heron Crossing
- 6448 Bemington Trail NW
- 12600 Dryden St
- 0 Optimara Dr
- 7300 Drucilla St
- 7444 Optimara Dr - Lot 184
- 0 7433 Optimara Dr - Lot 143 Unit 222031553
- 0 Optimara Dr - Lot 183 Dr NW Unit 7418
- 0 Heimberger Ln NW
- 7466 Optimara Dr - Lot 185
- 7490 Optimara Dr - Lot 186
- 7479 Optimara Dr - Lot 145
- 10964 Hazelton-Etna Rd SW
- 8049 Edgewater Dr Unit 77-A
- Designer Collection in The Retreat at Graystone
- 10829 Hazelton-Etna Rd SW
- 0 Hazelton-Etna Rd SW Unit 6.69 acres 224036865
- 0 Heimberger Rd NW Unit 224007682
- 692 Hill Rd N
Ask me questions while you tour the home.






