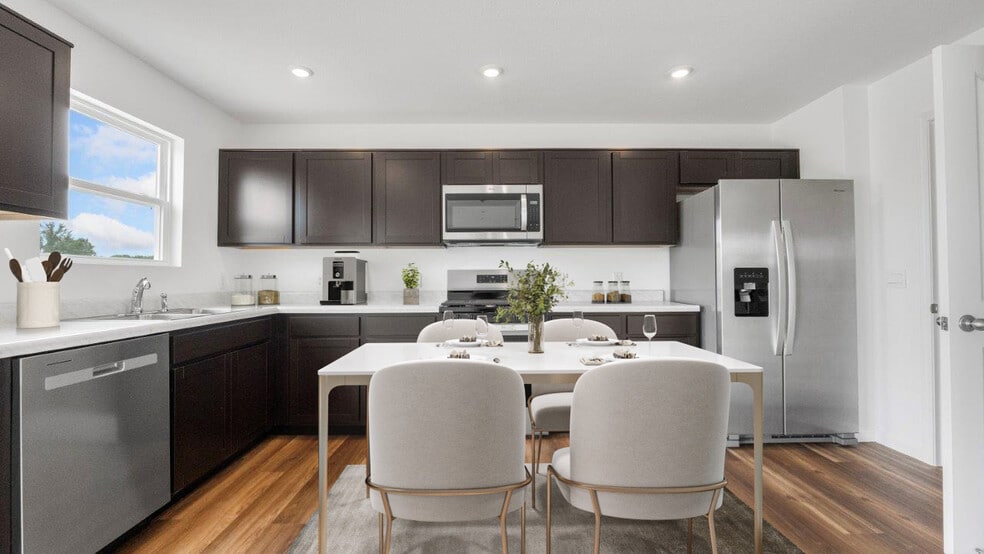
Fort Wayne, IN 46835
Estimated payment starting at $1,947/month
Highlights
- New Construction
- Covered Patio or Porch
- Stainless Steel Appliances
- Primary Bedroom Suite
- Walk-In Pantry
- 2 Car Attached Garage
About This Floor Plan
Introducing the Taylor - a beautifully designed 1,732 sq. ft. home ideal for growing families or anyone looking for a modern and spacious layout. With 4 beds, 2.5 baths, this thoughtfully crafted two-story home combines comfort, style, and functionality. The open-concept main floor features a welcoming living space, perfect for entertaining or cozy family nights. The modern kitchen boasts ample counter space with quartz counters, shake style cabinets, stainless steel appliances, a spacious pantry for extra storage, and a dining area that seamlessly flows into the family room. Upstairs, you'll find a serene primary suite complete with a private ensuite bathroom with dual sinks, private water room, and a walk-in closet. Three additional bedrooms provide versatility for guest rooms, offices, or playrooms. The second floor is competed with a laundry room and full bathroom with private water room, dual sinks, and tub shower. Each Taylor includes a smart home system including a Qolsys IQ panel, Z-wave deadbolt, video doorbell, and an Amazon Echo Pop; allowing you to control and monitor your home from your couch or from 500 miles away. Don't miss your chance to make the Taylor your dream home. Contact us today to schedule a tour and learn more about available options. Photos representative of plan only and may vary as built.
Sales Office
| Monday |
1:00 PM - 6:00 PM
|
| Tuesday - Friday |
11:00 AM - 6:00 PM
|
| Saturday |
12:00 PM - 5:00 PM
|
| Sunday |
1:00 PM - 6:00 PM
|
Home Details
Home Type
- Single Family
Parking
- 2 Car Attached Garage
- Front Facing Garage
Home Design
- New Construction
Interior Spaces
- 1,732 Sq Ft Home
- 2-Story Property
- Smart Doorbell
- Living Room
- Dining Area
Kitchen
- Breakfast Bar
- Walk-In Pantry
- Stainless Steel Appliances
Bedrooms and Bathrooms
- 4 Bedrooms
- Primary Bedroom Suite
- Walk-In Closet
- Powder Room
- Double Vanity
- Private Water Closet
- Bathtub with Shower
- Walk-in Shower
Laundry
- Laundry Room
- Laundry on upper level
Home Security
- Smart Lights or Controls
- Smart Thermostat
Additional Features
- Covered Patio or Porch
- Smart Home Wiring
Map
Other Plans in Trader's Trace
About the Builder
- Trader's Trace
- 9802 Gala Cove Unit 4
- 9488 Fuji Cove
- 9977 Gala Cove Unit 31
- 10038 Gala Cove Unit 17
- 10206 Maysville Rd
- 8401 Rothman Rd
- 7901 Rothman Rd
- Belmont Woods
- 8121 Rothman Rd
- 4521 Schwartz Rd
- 5800-5900 Palo Verde Ct
- 000 Popp Rd
- TBD Webster Rd
- 5433 Hewitt Ln
- TBD Sunset Pass
- Riverwalk
- Riverwalk - Villas
- 1395 Montura Cove Unit 5
- 1334 Kayenta Trail Unit 28






