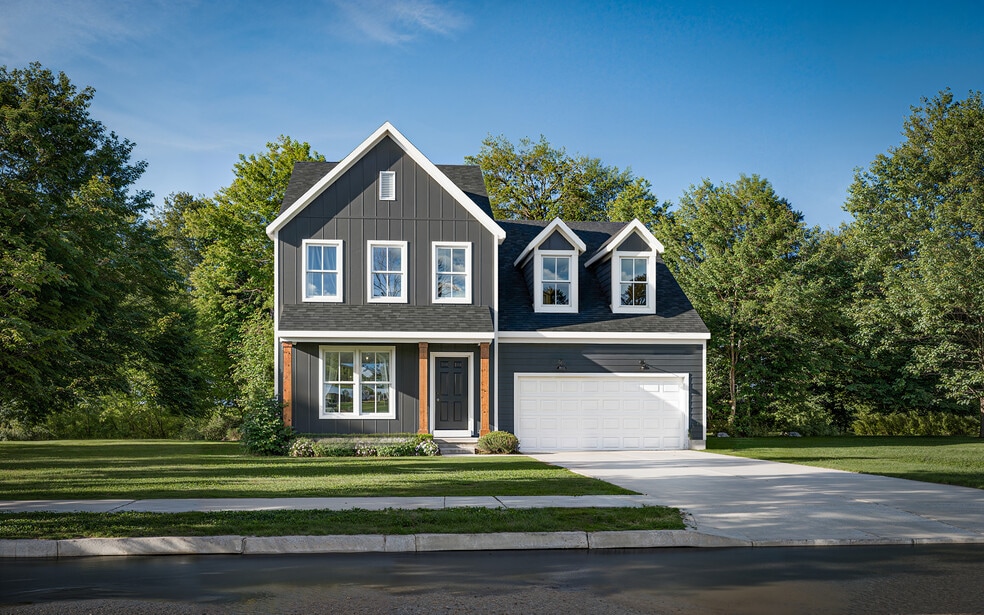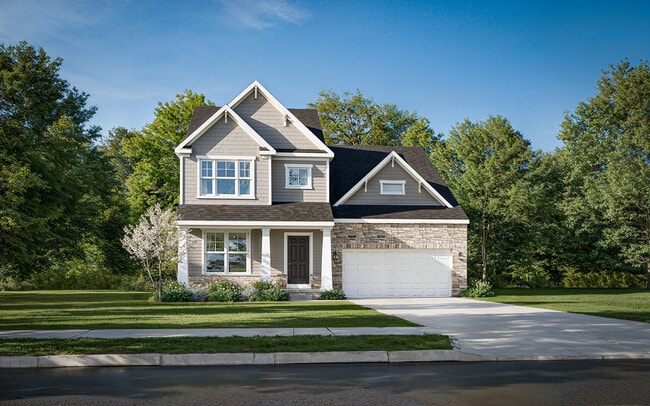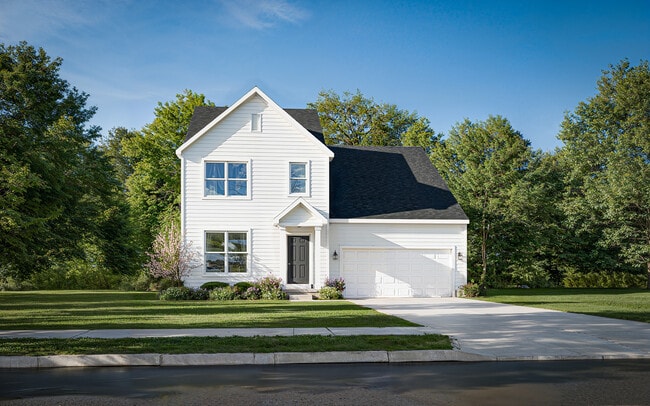
Estimated payment starting at $2,894/month
Highlights
- New Construction
- Primary Bedroom Suite
- Great Room
- Granville Elementary School Rated A-
- Loft
- Mud Room
About This Floor Plan
Discover The Taylor, a brand-new, thoughtfully designed floor plan that’s perfect whether you’re a first-time homeowner or need room for a growing family. This new plan design offers more than 2,240+ sq ft of spacious living with a standard layout of 3 Bedrooms and 2.5 Baths. The Taylor features an impressive Great Room boasting 9-foot ceilings, a large Kitchen with ample counter space, a convenient mudroom near the basement entry, and a dedicated, large laundry room on the second floor. A versatile Flex Room is standard, with an optional Den upgrade available, while further personalization is possible with optional upgrades like a Bonus Room, a 4th Bedroom Loft Combo, a sunny Morning Room, or additional space with an optional Kitchen Island.
Sales Office
| Monday - Wednesday |
11:00 AM - 6:00 PM
|
| Thursday - Friday |
Closed
|
| Saturday - Sunday |
12:00 PM - 6:00 PM
|
Home Details
Home Type
- Single Family
Parking
- 2 Car Attached Garage
- Front Facing Garage
Home Design
- New Construction
Interior Spaces
- 2,239 Sq Ft Home
- 2-Story Property
- Mud Room
- Formal Entry
- Great Room
- Open Floorplan
- Dining Area
- Loft
- Flex Room
- Basement
Bedrooms and Bathrooms
- 3-4 Bedrooms
- Primary Bedroom Suite
- Walk-In Closet
- Powder Room
- Dual Vanity Sinks in Primary Bathroom
- Bathtub with Shower
Laundry
- Laundry Room
- Laundry on upper level
Outdoor Features
- Porch
Map
Other Plans in Willow Bend
About the Builder
- Willow Bend
- 1112 Cherry Valley Rd SE
- The Overlook
- 2984 Canyon Rd
- 1801 River Rd
- 1862 Hallie Ln
- 1764 Hallie Ln
- 201 Olde Park W
- 4387 Milner Rd NE
- Lot 9 Orchard Dr
- 2751 Silver St Unit Lot 1
- 3343 Hayes Rd
- 381 Laurel Oaks Ln
- 399 Laurel Oaks Ln Unit Lot 131
- 403 Laurel Oaks Ln Unit Lot 132
- 681 Woods Edge Ln
- 135 Glyn Carin Ln
- 0 Burch Dr NE
- 20 Cherry St
- 5945 Columbus Rd






