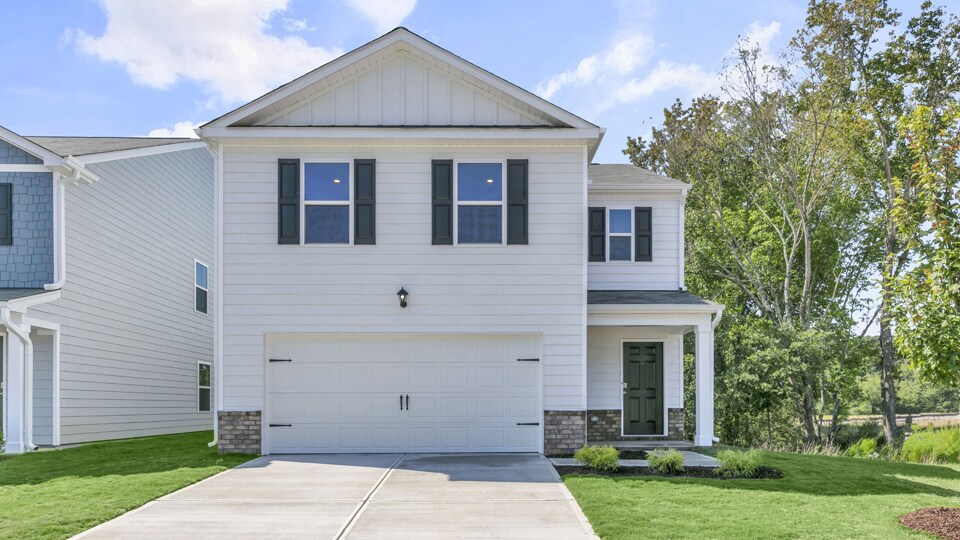Estimated payment starting at $2,071/month
Highlights
- New Construction
- Quartz Countertops
- No HOA
- Primary Bedroom Suite
- Lawn
- Pickleball Courts
About This Floor Plan
Welcome to Belle Grove, a new home community in the growing town of Wendell, NC. Belle Grove offers a variety of single family homes, ranging from 1,613-2,368 sq. ft., 3-5 bedrooms, 2,5-3 bathrooms, and 2-car garages. Future community amenities will keep you and your family exploring the outdoors at the pickleball courts, playground, dog park, and walking trail. Plus, bask in the beauty of the public art piece centrally located within the community. As you step inside one of our homes, prepare to be captivated by the attention to detail and high-quality finishes throughout. The kitchen, a chef's dream, boasts beautiful shaker-style cabinets, quartz countertops, stainless steel appliances, and kitchen islands (floorplan specific). The open-concept designs are perfect for entertaining, while the LED lighting adds a modern touch and creates a warm, inviting ambiance. The exterior schemes and elevations of our homes were carefully designed to create a beautiful streetscape that you'll be proud to call home. At Belle Grove, we understand the importance of modern living. That's why each home is equipped with smart home technology, putting convenience and control at your fingertips. Conveniently located off Lions Club Rd, Belle Grove offers easy access to major highways and sits only 1.3 miles from Wendell. Downtown Raleigh is only 18.7 miles away, providing dining, shopping, entertainment, and historical attractions. Neuse River Trail, offering hiking and scenic views, is only 13 miles away. The Shoppes at Midway Plantation in Knightdale are 9.8 miles away, and the Wendell Country Club is just 2.9 miles away for golf enthusiasts. Raleigh-Durham Airport is 32 miles away, and WakeMed Raleigh is 16.5 miles away.
Home Details
Home Type
- Single Family
Lot Details
- Lawn
Parking
- 2 Car Attached Garage
- Front Facing Garage
Home Design
- New Construction
Interior Spaces
- 1,613 Sq Ft Home
- 2-Story Property
- Recessed Lighting
- Smart Doorbell
- Living Room
- Open Floorplan
- Dining Area
- Carpet
Kitchen
- Walk-In Pantry
- Dishwasher
- Stainless Steel Appliances
- Quartz Countertops
- Shaker Cabinets
Bedrooms and Bathrooms
- 4 Bedrooms
- Primary Bedroom Suite
- Walk-In Closet
- Powder Room
- Double Vanity
- Secondary Bathroom Double Sinks
- Private Water Closet
- Bathtub with Shower
- Walk-in Shower
Laundry
- Laundry Room
- Laundry on upper level
- Washer and Dryer Hookup
Home Security
- Smart Lights or Controls
- Smart Thermostat
Outdoor Features
- Patio
- Front Porch
Utilities
- Programmable Thermostat
- Smart Home Wiring
- Smart Outlets
Community Details
Overview
- No Home Owners Association
Recreation
- Pickleball Courts
- Community Playground
- Dog Park
- Trails
Map
- Harpers Glen - Harpers Glen Single Family Homes
- Hollybrook - The Meadows
- Hollybrook - The Glen
- 2428 Rosslare Mews Ln
- 111 Merle Dr
- 134 Merle Dr
- 18 N Main St
- Magnolia Townes
- 9403 Applewhite Rd
- 217 N Magnolia St
- Browning Mill
- 7409 Lone Silo Ln
- 2524 Rosslare Pond Trail
- Sauls Landing
- 9513 Wood River Dr
- 82 N Stagecoach Dr
- 7412 Lone Silo Ln N
- 85 N Stagecoach Dr
- 0 Mudham Rd
- 11.31 Pace Farm Rd
Ask me questions while you tour the home.







