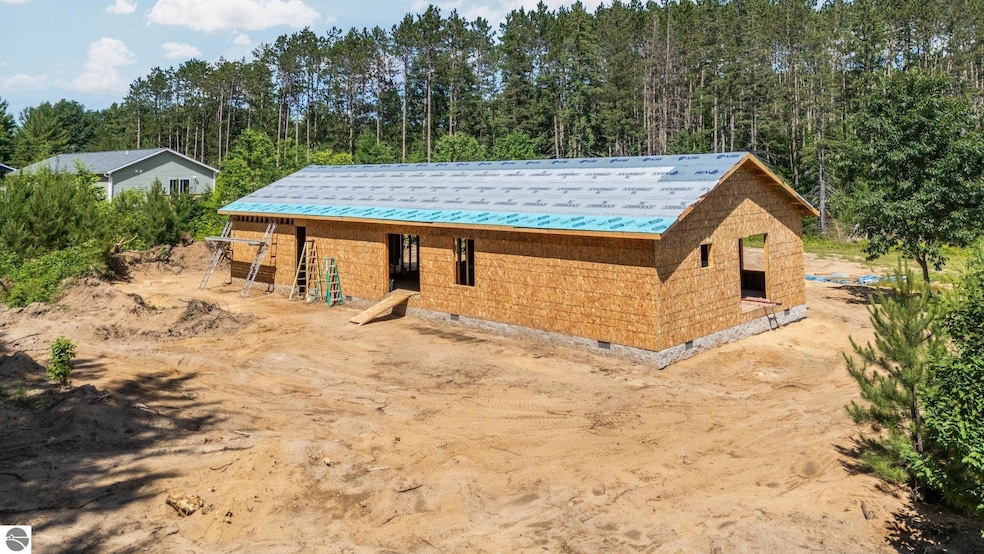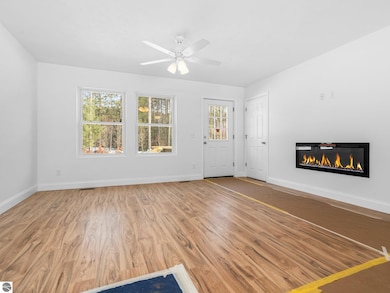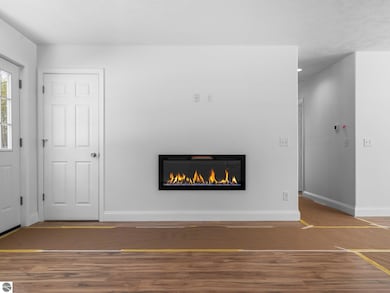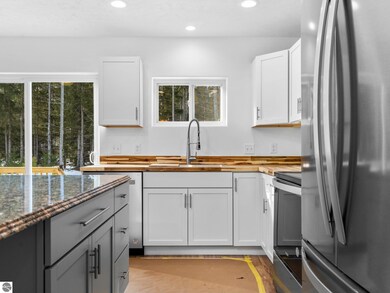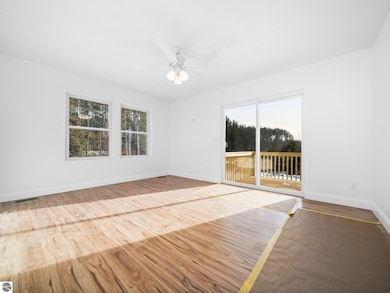TBB 5086 Red Maple Dr Kalkaska, MI 49646
Estimated payment $1,906/month
Highlights
- Home Performance with ENERGY STAR
- Wooded Lot
- 2 Car Attached Garage
- Countryside Views
- Porch
- Programmable Thermostat
About This Home
Experience main floor living at its best in this upcoming 3-bedroom, 1.5-bath ranch-style home in Kalkaska’s peaceful Red Maple Neighborhood! This to-be-built residence will feature a bright, open-concept layout centered around a modern gas fireplace. Large windows and sliding glass doors will fill the space with natural light, creating a warm and inviting atmosphere. The island kitchen will include sleek cabinetry, stainless steel appliances, and beautiful granite countertops. Step out onto the rear deck for easy outdoor dining and relaxation. An attached 2-car garage adds convenience, all set on a spacious 1-acre parcel of private land. Located just a short drive from downtown Kalkaska and under an hour from both Torch Lake and Traverse City!
Listing Agent
REMAX Bayshore - W Bay Shore Dr TC License #6501453481 Listed on: 07/10/2025

Home Details
Home Type
- Single Family
Est. Annual Taxes
- $37
Year Built
- Built in 2025
Lot Details
- 1 Acre Lot
- Lot Dimensions are 244x180x246x177
- Property fronts an easement
- Dirt Road
- Wooded Lot
- The community has rules related to zoning restrictions
Property Views
- Countryside Views
- Seasonal Views
Home Design
- Block Foundation
- Poured Concrete
- Frame Construction
- Asphalt Roof
- Vinyl Siding
Interior Spaces
- 1,335 Sq Ft Home
- 1-Story Property
- Ceiling Fan
- Electric Fireplace
Kitchen
- Oven or Range
- Recirculated Exhaust Fan
- Microwave
- Dishwasher
- ENERGY STAR Qualified Appliances
Bedrooms and Bathrooms
- 3 Bedrooms
- Low Flow Toliet
Parking
- 2 Car Attached Garage
- Garage Door Opener
- Gravel Driveway
Eco-Friendly Details
- Energy-Efficient Windows
- Home Performance with ENERGY STAR
- ENERGY STAR Qualified Equipment for Heating
Outdoor Features
- Rain Gutters
- Porch
Utilities
- Baseboard Heating
- Programmable Thermostat
- Well
- Electric Water Heater
- Cable TV Available
Map
Home Values in the Area
Average Home Value in this Area
Tax History
| Year | Tax Paid | Tax Assessment Tax Assessment Total Assessment is a certain percentage of the fair market value that is determined by local assessors to be the total taxable value of land and additions on the property. | Land | Improvement |
|---|---|---|---|---|
| 2025 | $37 | $2,500 | $0 | $0 |
| 2024 | $11 | $2,500 | $0 | $0 |
| 2023 | $10 | $2,000 | $0 | $0 |
| 2022 | $10 | $3,000 | $0 | $0 |
| 2021 | $32 | $3,000 | $0 | $0 |
Property History
| Date | Event | Price | List to Sale | Price per Sq Ft |
|---|---|---|---|---|
| 07/10/2025 07/10/25 | For Sale | $359,900 | -- | $270 / Sq Ft |
Source: Northern Great Lakes REALTORS® MLS
MLS Number: 1936196
APN: 010-021-009-23
- 5532 Kerbyson Dr SE
- 247 Blue Heron Dr
- 312 Blue Heron Dr
- 1158 E Lake Dr SE
- 592 Blue Heron Dr
- 838 Blue Heron Dr SE
- 323 Blue Heron Dr
- 864 SE Blue Heron Dr
- TBD Sandhill Crane Way
- 714 Saunders Rd
- 135 Montgomery Rd SW
- 170 Pontius Rd SE
- 000 Pontius Rd SE
- 000 Old M-66
- 10.11 Acres Golden Rd SE
- 425 Camelot Trail SE
- 8281 Michigan 66
- 10.11 Acre Golden Rd SE
- 10.11 Acre Golden Rd SE Unit 10.11 Acre
- 8655 Campbell Rd SE
- 5331 Moore Rd
- 8465 Old State Hwy 72
- 8015 Aarwood Trail NW Unit Gorgeous Torch River 3
- 5377 Bates Rd
- 8150 Elk Lake Rd
- 6031 Brackett Rd
- 3835 Vale Dr
- 5735 Hilltop Way Unit Hilltop Condo Unit 5735
- 5736 Hilltop Way Unit Condo @ Hilltop - 5736
- 3814 Maid Marian Ln
- 4033 Sherwood Forest Dr
- 5541 Foothills Dr
- 5704 N Creeks Crossing Unit 600
- 5658 Creeks Crossing Unit 5658
- 5680 Creeks Crossing Unit 5680
- 5682 Creeks Crossing Unit 5682
- 5586 Creeks Crossing Unit 5586
- 5679 Creeks Crossing Unit 5679
- 532 N Michigan Ave
- 530 N Michigan Ave
