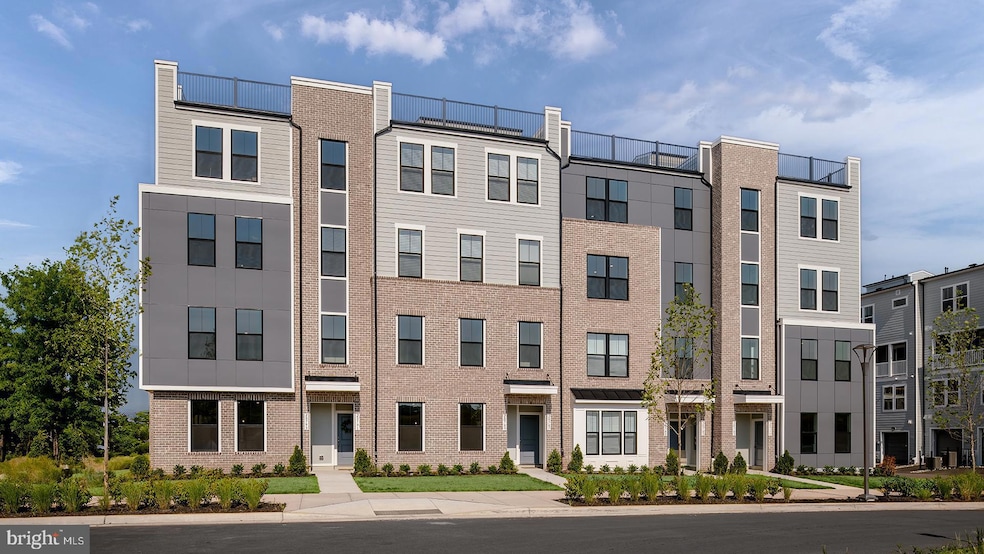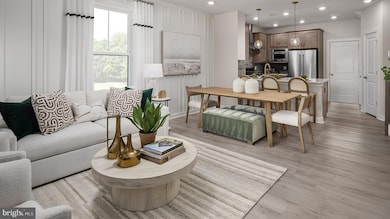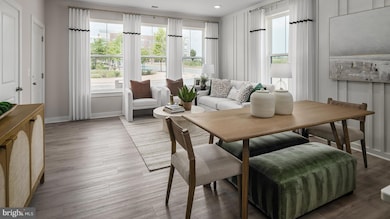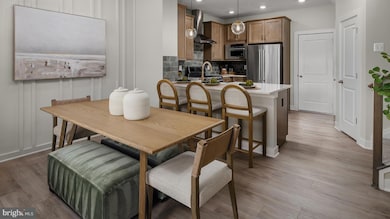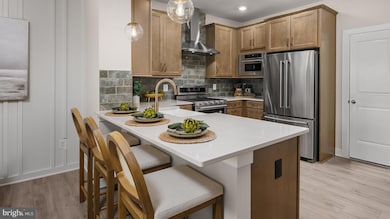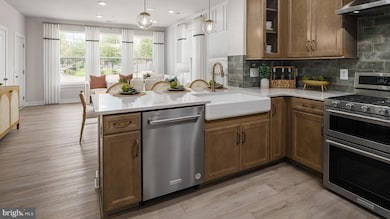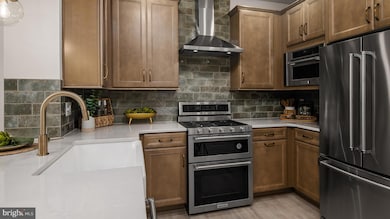TBB Cloongee Terrace Unit ROSSLYN Dulles, VA 20166
Estimated payment $3,765/month
Highlights
- New Construction
- Open Floorplan
- Combination Kitchen and Living
- Belmont Ridge Middle Rated A
- Craftsman Architecture
- Jogging Path
About This Home
**OFFERING UP TO $20K IN CLOSING COST ASSISTANCE WITH USE OF APPROVED LENDER AND TITLE.**
Discover the Rosslyn floor plan, a perfect blend of style, comfort, and functionality designed for modern living. Located in the sought-after Kincora community, this low-maintenance, 2-level condo offers both a welcoming front entrance and private access through the rear 1-car garage. The main level is thoughtfully designed with a rear kitchen featuring a spacious pantry and peninsula island, providing open views to the expansive great room. A conveniently located powder room adds to the ease and comfort of this space. Upstairs, the luxurious primary suite stands out with two separate walk-in closets and an ensuite bathroom that includes a dual sink vanity, walk-in shower with a seat, and private water closet. The second level also includes two generously sized secondary bedrooms, a full bathroom with a dual sink vanity, a conveniently placed laundry area, and a large walk-in storage area to meet all your storage needs. This home combines modern design with practical features, making it the perfect space for any lifestyle. *Photos may not be of actual home. Photos may be of similar home/floorplan if home is under construction or if this is a base price listing
Open House Schedule
-
Saturday, December 13, 202511:00 am to 4:00 pm12/13/2025 11:00:00 AM +00:0012/13/2025 4:00:00 PM +00:00Come see our model from 11AM to 4PM!Add to Calendar
-
Sunday, December 14, 202511:00 am to 4:00 pm12/14/2025 11:00:00 AM +00:0012/14/2025 4:00:00 PM +00:00Come see our model from 11AM to 4PM!Add to Calendar
Townhouse Details
Home Type
- Townhome
Year Built
- New Construction
Lot Details
- Property is in excellent condition
HOA Fees
Parking
- 1 Car Attached Garage
- Rear-Facing Garage
Home Design
- Craftsman Architecture
- Brick Exterior Construction
- Slab Foundation
- Architectural Shingle Roof
- HardiePlank Type
Interior Spaces
- 1,619 Sq Ft Home
- Property has 2 Levels
- Open Floorplan
- Recessed Lighting
- Family Room Off Kitchen
- Combination Kitchen and Living
Kitchen
- Gas Oven or Range
- Microwave
- Dishwasher
- Stainless Steel Appliances
- Kitchen Island
- Disposal
Bedrooms and Bathrooms
- 3 Bedrooms
- Walk-In Closet
Schools
- Steuart W. Weller Elementary School
- Belmont Ridge Middle School
- Riverside High School
Utilities
- Forced Air Heating and Cooling System
- Programmable Thermostat
- Natural Gas Water Heater
Community Details
Overview
- Association fees include lawn maintenance, common area maintenance, snow removal, water, sewer, trash
- Built by DRB Homes
- Kincora Subdivision, Rosslyn Floorplan
Amenities
- Common Area
Recreation
- Jogging Path
Pet Policy
- Dogs and Cats Allowed
Map
Home Values in the Area
Average Home Value in this Area
Property History
| Date | Event | Price | List to Sale | Price per Sq Ft |
|---|---|---|---|---|
| 11/12/2025 11/12/25 | For Sale | $579,990 | -- | $358 / Sq Ft |
Source: Bright MLS
MLS Number: VALO2111012
- TBB Cloongee Terrace Unit CLARENDON
- 45205 Drowes Terrace
- 45199 Drowes Terrace
- HOMESITE 1003 Cloongee Terrace
- 20829 Cloongee Terrace
- 45193 Drowes Terrace
- HOMESITE 1001 Cloongee Terrace
- 45185 Drowes Terrace
- Clarendon Plan at Kincora
- HOMESITE 1007 Cloongee Terrace
- HOMESITE 610 Drowes Terrace
- Rosslyn Plan at Kincora
- HOMESITE 1004 Cloongee Terrace
- HOMESITE 1005 Cloongee Terrace
- 45201 Drowes Terrace
- 45087 Cappamore Terrace
- 20692 Wood Quay Dr
- 20694 Wood Quay Dr
- 45206 Lettermore Square
- 45116 Admiral Dr
- 45203 Drowes Terrace
- 45176 Drowes Terrace
- 20803 Wood Quay Dr
- 45157 Kincora Dr
- 20725 Wood Quay Dr
- 45116 Kincora Dr
- 20687 Heron Landing Dr
- 20576 Idle Brook Terrace
- 20706 Duxbury Terrace
- 20769 Duxbury Terrace
- 20723 Reserve Falls Terrace
- 20301 Beechwood Terrace Unit 100
- 20300 River Ridge Terrace
- 47 Quincy Ct
- 20292 Beechwood Terrace Unit 201
- 44692 Collingdale Terrace
- 31 Palmer Ct
- 44782 Tiverton Square
- 44721 Ellsworth Terrace
- 44750 Tiverton Square
