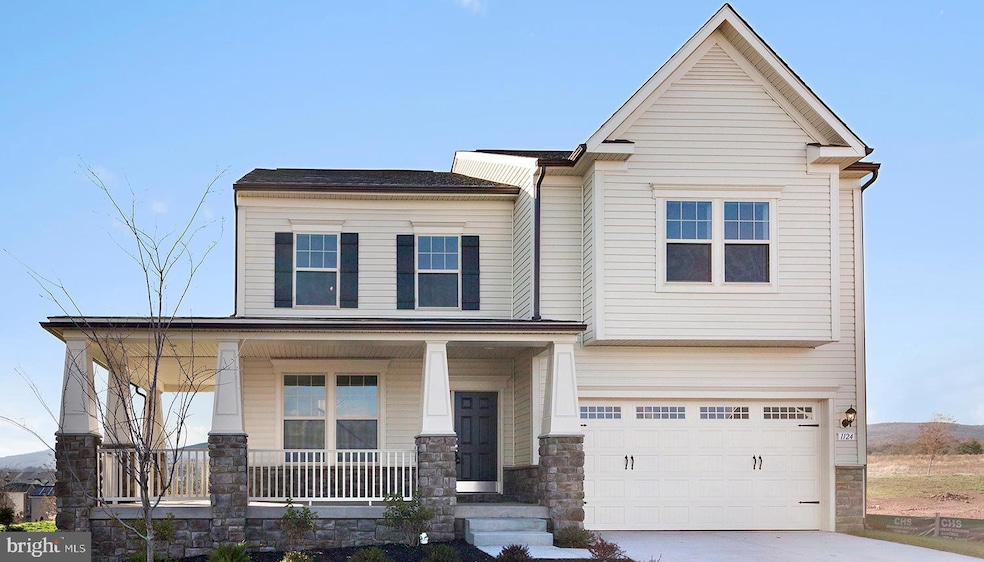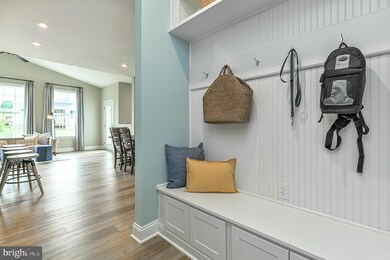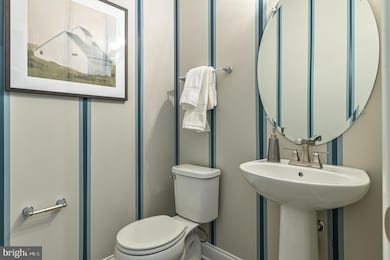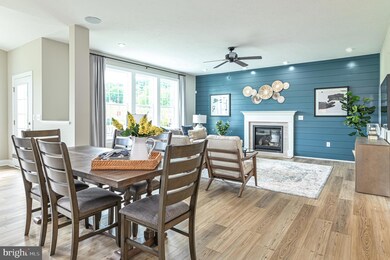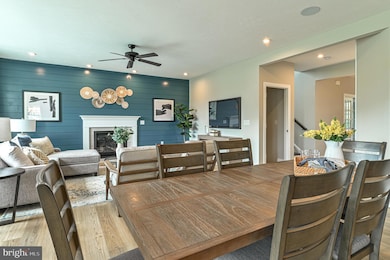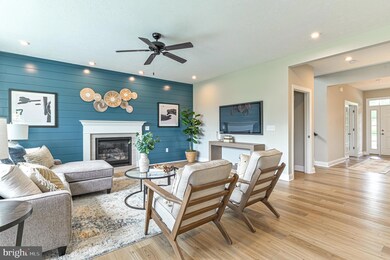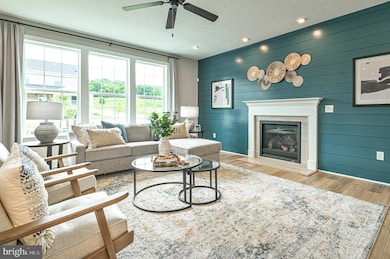TBB Enfield Farm Ln Unit CUMBERLAND II Brunswick, MD 21716
Estimated payment $3,907/month
Highlights
- Fitness Center
- Open Floorplan
- Clubhouse
- New Construction
- Craftsman Architecture
- Community Pool
About This Home
**OFFERING UP TO 10K IN CLOSING ASSISTANCE WITH USE OF BUILDERS APPROVED LENDER AND TITLE.**
THE PREMIER RESORT LIFESTYLE COMMUNITY IN FREDERICK COUNTY! Choose our classic Cumberland plan in this resort-style and amenity-rich luxury community Brunswick Crossing. This charming home features an attached 2-car garage that offers plenty of room for storage and parking. The front facade includes a beautiful front porch. The kitchen boasts an open-concept design, with included island, and seamlessly flows into a cozy breakfast area and family room. The buyer can customize their space by adding a 4th bedroom ILO the also desirable upper loft, a study ILO the front living room. You may also choose the add a morning room for an expansive kitchen, or a warming fireplace for greater enjoyment and ambiance. For added comfort and style, a four-foot family room extension is also available. The primary suite includes a spacious walk-in closet, a dual vanity, and a refreshing shower. Upstairs, the loft is perfect for hosting guests or spending quality time with loved ones. The buyer will enjoy an included finished rec room for a limited time only! There is also the option to finish the remainder of the basement and a lower level bathroom. All these various possibilities provide additional space and flexibility to the property. *Photos may not be of actual home. Photos may be of similar home/floorplan if home is under construction.
Home Details
Home Type
- Single Family
Year Built
- Built in 2025 | New Construction
Lot Details
- 7,341 Sq Ft Lot
- Property is in excellent condition
- Property is zoned R2
HOA Fees
- $110 Monthly HOA Fees
Parking
- 2 Car Attached Garage
- Front Facing Garage
Home Design
- Craftsman Architecture
- Brick Exterior Construction
- Slab Foundation
- Frame Construction
- Architectural Shingle Roof
- Vinyl Siding
- Concrete Perimeter Foundation
Interior Spaces
- Property has 3 Levels
- Open Floorplan
- Ceiling height of 9 feet or more
- Recessed Lighting
- Fireplace
- Low Emissivity Windows
- Casement Windows
- Window Screens
- Family Room Off Kitchen
- Basement Fills Entire Space Under The House
Kitchen
- Breakfast Area or Nook
- Eat-In Kitchen
- Gas Oven or Range
- Microwave
- Dishwasher
- Stainless Steel Appliances
- Kitchen Island
- Disposal
Bedrooms and Bathrooms
- 3 Bedrooms
- Walk-In Closet
Laundry
- Dryer
- Washer
Utilities
- Forced Air Heating and Cooling System
- Programmable Thermostat
- 200+ Amp Service
Community Details
Overview
- Built by DRB Homes
- Brunswick Crossing Subdivision, Cumberland II Floorplan
Amenities
- Picnic Area
- Clubhouse
Recreation
- Tennis Courts
- Baseball Field
- Soccer Field
- Community Basketball Court
- Volleyball Courts
- Community Playground
- Fitness Center
- Community Pool
- Dog Park
- Jogging Path
Map
Home Values in the Area
Average Home Value in this Area
Property History
| Date | Event | Price | Change | Sq Ft Price |
|---|---|---|---|---|
| 09/04/2025 09/04/25 | Price Changed | $599,990 | -1.6% | $197 / Sq Ft |
| 07/01/2025 07/01/25 | Price Changed | $609,990 | +1.7% | $201 / Sq Ft |
| 04/01/2025 04/01/25 | For Sale | $599,990 | -- | $197 / Sq Ft |
Source: Bright MLS
MLS Number: MDFR2061448
- TBB Enfield Farm Ln Unit EMORY II
- TBB Enfield Farm Ln Unit OAKDALE II
- TBB Monocacy Crossing Pkwy Unit NEW HAVEN
- TBB Monocacy Crossing Pkwy Unit REGENT II
- TBB Monocacy Crossing Pkwy Unit BRIDGEPORT
- 1208 Younkins Dr
- 1011 Monocacy Crossing Pkwy
- 1328 Monocacy Crossing Pkwy
- TBB Brandenburg Farm Ct Unit ALBEMARLE
- 1407 Pinkerton St
- Dahlia + Orchid Plan at Brunswick Crossing - Villas
- Emory II Plan at Brunswick Crossing - Single Family Homes - Signature Series
- Cumberland II Plan at Brunswick Crossing - Single Family Homes - Signature Series
- Oakdale II Plan at Brunswick Crossing - Single Family Homes
- Bridgeport II Plan at Brunswick Crossing - Single Family Homes - Signature Series
- Albemarle Plan at Brunswick Crossing - Single Family Homes - Signature Series
- Regent II Plan at Brunswick Crossing - Single Family Homes - Signature Series
- New Haven II Plan at Brunswick Crossing - Single Family Homes - Signature Series
- 1410 Scheer St
- 716 Jefferson Pike
- 704 Brunswick St
- 518 Brunswick St
- 10 E E St
- 821 2nd Ave
- 729 E D St
- 45 Potterfield Dr
- 12822 Booth Rd
- 1580 W Washington St
- 3872 Shadywood Dr Unit 21
- 26 Bear Creek Trail
- 4705 Horizon Ln Unit ID1250706P
- 2705 Mae Wade Ave
- 35972 Charles Town Pike
- 17 Bankbarn Cir
- 201 W Main St Unit A & B SECTIONS
- 32 E Main St
- 133 Don Quixote Dr
- 190 Monte Carlo Way
- 7288 Beechtree Ln Unit ALL Utilities Included
- 20 Cavaland Terrace
