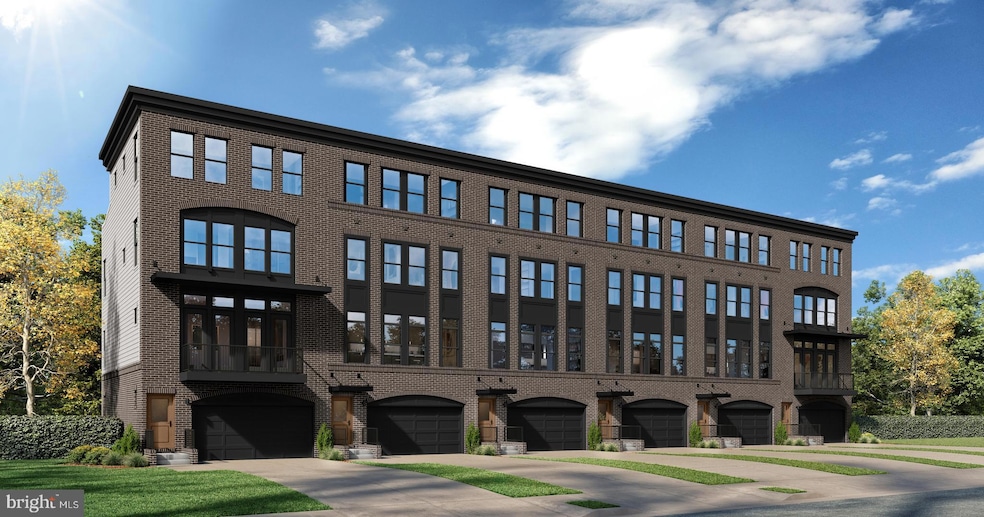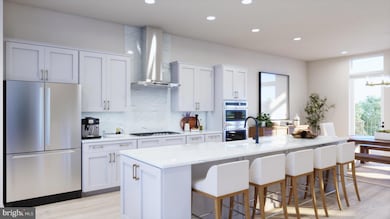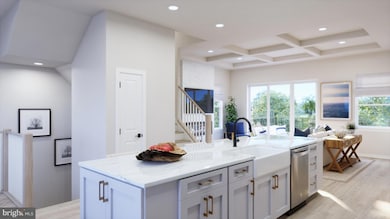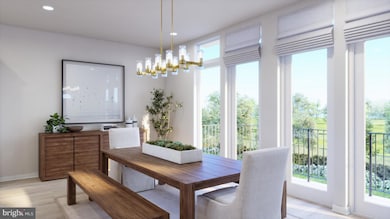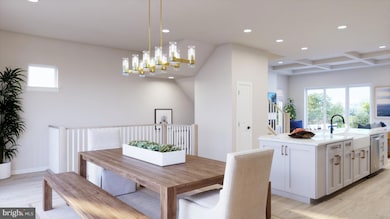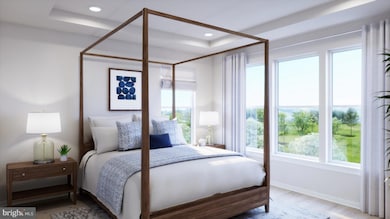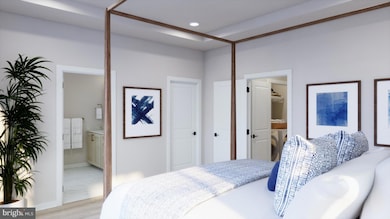TBB Ferry Bar Dr Unit WATERFORD Baltimore, MD 21230
Riverside NeighborhoodEstimated payment $6,762/month
Highlights
- Fitness Center
- Water Oriented
- Clubhouse
- New Construction
- Open Floorplan
- Deck
About This Home
Discover the DRB Advantage with up to $15,000 in DRB Flex Cash!* WITH USE OF APPROVED LENDER AND TITLE! Lower your price, cover your closing costs, or buy your rate down**
Welcome to the Waterford, an elegant four-level townhome boasting an open-concept floor plan ideal for relaxing and entertaining. The main level features a well-appointed kitchen flanked by a large family room and casual dining area. With a stately island offering ample seating serving as the focal point, the main level overlooks large sliding glass doors leading to an optional deck placed off of the rear of the home. Upstairs, a sophisticated primary suite awaits, complete with a spacious walk-in closet and full bath, highlighted by a large seated shower and a dual sink vanity. Secondary bedrooms and a shared bath are situated just down the hall, along with bedroom-level laundry and a linen closet. The Waterford also features a rooftop deck, accessible from the townhome's fourth-level loft. Leverage the Waterford's livability and make this space your own with the addition of a secondary primary suite or bedroom-full bathroom combination. The possibilities are endless! On the entry-level, enjoy the convenience of a 2-car garage with elevator access. The optional elevator services all levels of the home, a practical feature that adds to the luxurious nature of the home! ***THIS PROPERTY MAY QUALIFY FOR THE BROWNFIELD TAX CREDIT. WHICH COULD RESULT IN UP TO A 70% REDUCTION IN ANNUAL CITY PROPERTY TAXES FOR TEN YEARS*** See sales consultant for more information. *Photos may not be of actual home. Photos may be of similar home/floorplan if home is under construction or if this is a base price listing.
Open House Schedule
-
Saturday, November 22, 202512:00 to 4:00 pm11/22/2025 12:00:00 PM +00:0011/22/2025 4:00:00 PM +00:00Come see our model from 12PM to 4PM!Add to Calendar
-
Sunday, November 23, 202512:00 to 4:00 pm11/23/2025 12:00:00 PM +00:0011/23/2025 4:00:00 PM +00:00Come see our model from 12PM to 4PM!Add to Calendar
Townhouse Details
Home Type
- Townhome
Year Built
- Built in 2025 | New Construction
Lot Details
- 1,371 Sq Ft Lot
- Property is in excellent condition
HOA Fees
- $140 Monthly HOA Fees
Parking
- 2 Car Attached Garage
- Front Facing Garage
Home Design
- Traditional Architecture
- Brick Exterior Construction
- Slab Foundation
- Metal Roof
- HardiePlank Type
Interior Spaces
- 3,050 Sq Ft Home
- Property has 4 Levels
- Open Floorplan
- Ceiling Fan
- Recessed Lighting
- Family Room Off Kitchen
- Dining Area
- Loft
- Laundry on upper level
Kitchen
- Breakfast Area or Nook
- Gas Oven or Range
- Microwave
- Dishwasher
- Stainless Steel Appliances
- Kitchen Island
- Upgraded Countertops
- Disposal
Bedrooms and Bathrooms
- 3 Bedrooms
- Walk-In Closet
Outdoor Features
- Water Oriented
- River Nearby
- Deck
Utilities
- Forced Air Zoned Heating and Cooling System
- Heat Pump System
- Programmable Thermostat
- Natural Gas Water Heater
Community Details
Overview
- Built by DRB Homes
- Locke Landing Subdivision, Waterford Floorplan
Amenities
- Common Area
- Clubhouse
Recreation
- Fitness Center
- Community Pool
- Jogging Path
Map
Home Values in the Area
Average Home Value in this Area
Property History
| Date | Event | Price | List to Sale | Price per Sq Ft |
|---|---|---|---|---|
| 11/15/2025 11/15/25 | Price Changed | $1,055,885 | +8.3% | $346 / Sq Ft |
| 10/08/2025 10/08/25 | Price Changed | $974,990 | +2.6% | $320 / Sq Ft |
| 08/28/2025 08/28/25 | For Sale | $949,990 | -- | $311 / Sq Ft |
Source: Bright MLS
MLS Number: MDBA2181484
- TBB Ferry Bar Dr Unit ROCKLAND
- 2616 Ferry Bar Dr
- Rockland Plan at Locke Landing
- Bridgton Plan at Locke Landing
- Waterford Plan at Locke Landing
- TBB Crown St Unit BRIDGTON
- Maywood Plan at Locke Landing
- Montvale Plan at Locke Landing
- 126 Locke St Unit B
- 124B Locke St
- 118 Locke St Unit B
- 120B Locke St
- 121 E Cromwell St
- 126B Locke St Mews
- 124B Locke St Mews
- 120B Locke St Mews Unit 2025
- 118B Locke St Mews
- 105 Cromwell St Unit A
- 111 Cromwell St Unit A
- 109 E Cromwell St Unit A
- 2603 Light St
- 2500 Insulator Dr
- 2506 W Peninsula Dr
- 2460 Terrapin Way
- 2450 Rye St
- 250 Mission Blvd
- 1901 S Charles St
- 101 E Wells St Unit 2BR
- 101 E Wells St Unit 1BR
- 1900 S Hanover St
- 1849 S Charles St
- 1841 Light St
- 1831 Light St
- 1810 Byrd St
- 1800 S Hanover St
- 2868 Potee St
- 109 Bloomsberry St
- 1724 S Hanover St
- 1702 Light St Unit 203
- 111 W Heath St
