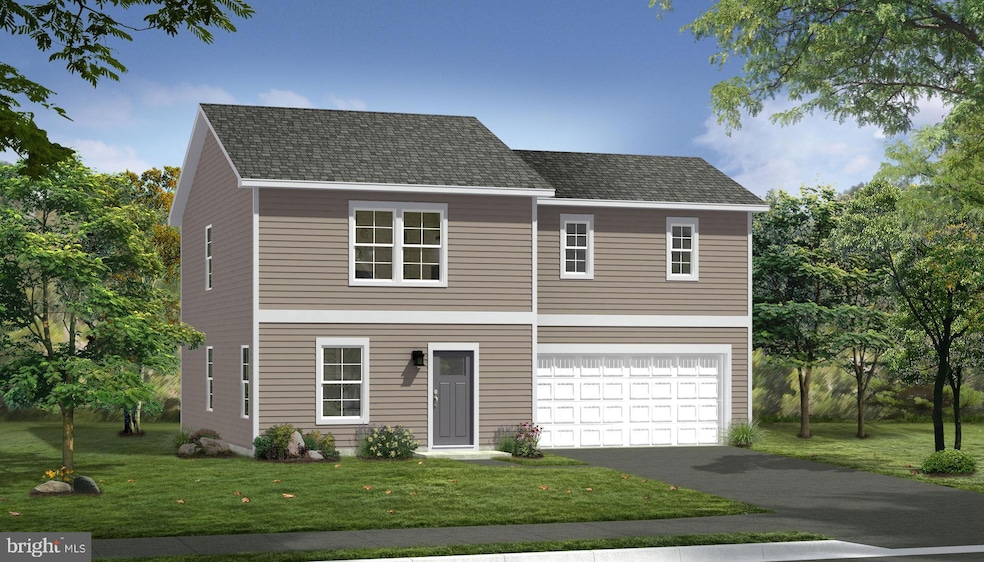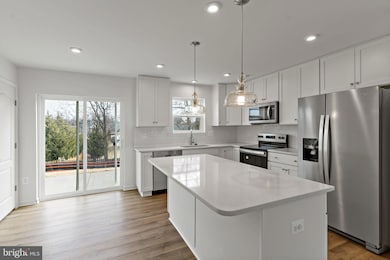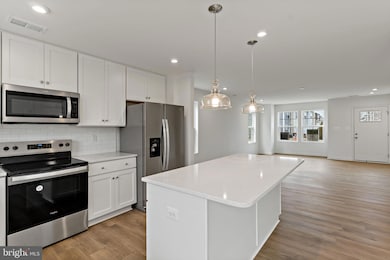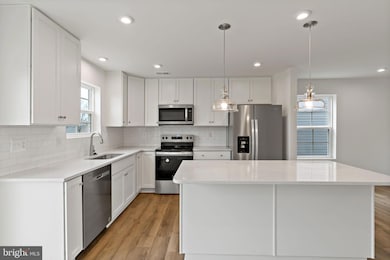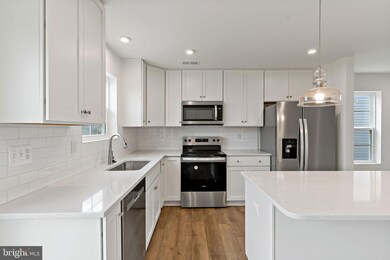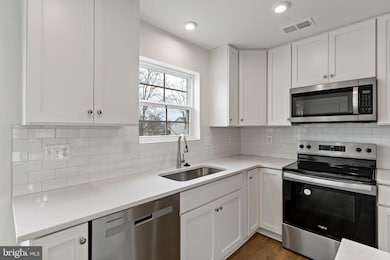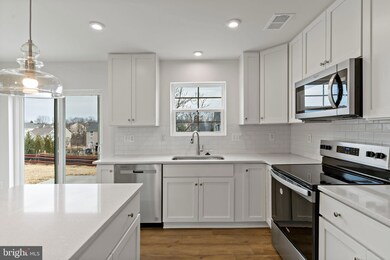TBB Fontana Cir Unit CRAFTON II Martinsburg, WV 25403
Estimated payment $2,195/month
Highlights
- New Construction
- Colonial Architecture
- Breakfast Area or Nook
- Open Floorplan
- Combination Kitchen and Living
- Stainless Steel Appliances
About This Home
THE LOWEST PRICED SINGLE-FAMILY HOMES IN THE CITY OF MARTINSBURG**NOW OFFERING UP TO 20K IN CLOSING COST ASSISTANCE FOR PRIMARY RESIDENCE WITH USE OF APPROVED LENDER AND TITLE.*
The Crafton, one of our exciting Heritage designs is a wonderful option for those looking for affordability combined with livability. Create and personalize each space in your home at our award winning Design Studio where you can add optional upgraded cabinets, countertops, flooring and more! Onsite you can upgrade to a gourmet kitchen, 4’ rear extension, morning room, and basement, to finish now or later with room to grow. The front entry is flanked by a powder room and offers quick access to the second level. The open living and dining room area offers plenty of options for creating the space that truly meets your needs. The attached garage opens directly to the kitchen where there’s plenty of room for family and friends to mingle! The family chef will love the kitchen which includes maple cabinets, crema caramel granite, kitchen island and stainless appliances. The primary bedroom is tucked away on the second level with a primary bath, single vanity and walk-in closet to complete this lovely suite. Also on the second level you will find a convenient laundry room, two additional bedrooms with walk-in closets, a fourth bedroom with a standard closet, a hall bath with tiled shower/tub combination and a linen closet. Experience the perfect blend of modern convenience and security with a video doorbell, keyless entry, and a smart garage door app — giving you peace of mind, wherever you are. The Gallery is conveniently located within minutes of I-81, Main Street Martinsburg, and the train station. Enjoy dining, shopping, and entertainment while staying connected to Northern Virginia and Western Maryland. Don’t miss your chance to call The Gallery your home—schedule your tour today! *Photos may not be of actual home. Photos may be of similar home/floorplan if home is under construction or if this is a base price listing.
Home Details
Home Type
- Single Family
Year Built
- Built in 2025 | New Construction
Lot Details
- 9,000 Sq Ft Lot
HOA Fees
- $25 Monthly HOA Fees
Parking
- 2 Car Attached Garage
- 2 Open Parking Spaces
- Front Facing Garage
Home Design
- Colonial Architecture
- Slab Foundation
- Architectural Shingle Roof
- Vinyl Siding
Interior Spaces
- 1,800 Sq Ft Home
- Property has 2 Levels
- Open Floorplan
- Recessed Lighting
- Family Room Off Kitchen
- Combination Kitchen and Living
- Laundry Room
- Basement
Kitchen
- Breakfast Area or Nook
- Eat-In Kitchen
- Electric Oven or Range
- Microwave
- Dishwasher
- Stainless Steel Appliances
- Disposal
Bedrooms and Bathrooms
- 4 Bedrooms
- Walk-In Closet
Utilities
- Forced Air Heating and Cooling System
- Heat Pump System
- Programmable Thermostat
- Electric Water Heater
Community Details
- Built by DRB Homes
- The Gallery Subdivision, Crafton II Floorplan
Map
Home Values in the Area
Average Home Value in this Area
Property History
| Date | Event | Price | Change | Sq Ft Price |
|---|---|---|---|---|
| 06/25/2025 06/25/25 | Price Changed | $342,990 | -9.6% | $191 / Sq Ft |
| 06/21/2025 06/21/25 | Price Changed | $379,300 | +10.6% | $211 / Sq Ft |
| 06/01/2025 06/01/25 | For Sale | $342,990 | -- | $191 / Sq Ft |
Source: Bright MLS
MLS Number: WVBE2040788
- Homesite 624 Fontana Cir
- TBB Fontana Cir Unit SKYLARK II
- TBB Fontana Cir Unit CRANBERRY II
- TBB Fontana Cir Unit WHITEHALL II
- TBB Fontana Cir Unit GLENSHAW II
- TBB Fontana Cir Unit CARNEGIE II
- 613 Fontana Cir
- 627 Fontana Cir
- 615 Fontana Cir
- 623 Fontana Cir
- Homesite 623 Fontana Cir
- Homesite 614 Fontana Cir
- Homesite 628 Fontana Cir
- 620 Fontana Cir
- 614 Fontana Cir
- 624 Fontana Cir
- 628 Fontana Cir
- 630 Fontana Cir
- Homesite 615 Fontana Cir
- Homesite 627 Fontana Cir
- 112 Milburn Dr
- 107 Brashear Ct
- 101 Milburn Dr
- 332 Rubens Cir
- 411 Klee Dr
- 412 Husky Trail
- 153 Priority Dr
- 15000 Hood Cir
- 429 S Tennessee Ave
- 440 S Kentucky Ave Unit 2
- 103 Mango St
- 616 W Martin St
- 134 Georgetown Square
- 212 W John St
- 28 Europa Way
- 206 1/2 E John St
- 11 Britania Ct
- 18 Chillingham Ct
- 53 Europa Way
- 137 Marineris Cir
