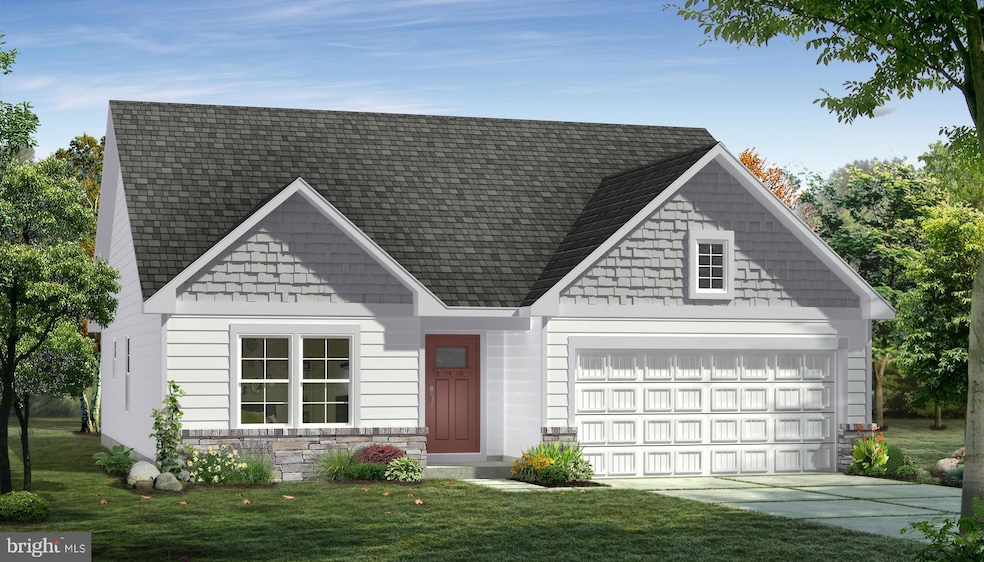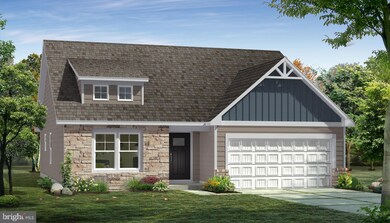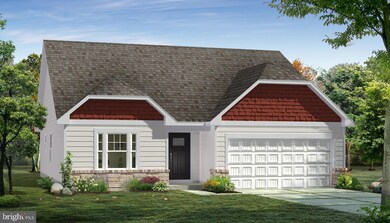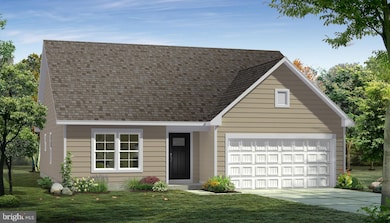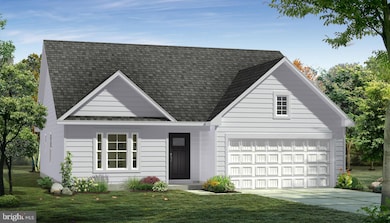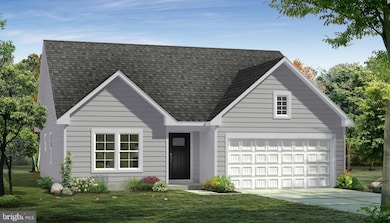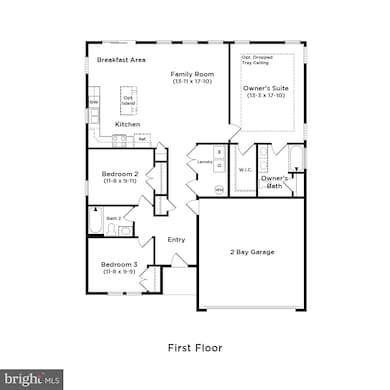TBB Fontana Cir Unit CRANBERRY II Martinsburg, WV 25403
Estimated payment $2,175/month
Highlights
- New Construction
- Rambler Architecture
- Breakfast Area or Nook
- Open Floorplan
- Combination Kitchen and Living
- Stainless Steel Appliances
About This Home
THE LOWEST PRICED SINGLE-FAMILY HOMES IN THE CITY OF MARTINSBURG**NOW OFFERING UP TO 20K IN CLOSING COST ASSISTANCE FOR PRIMARY RESIDENCE WITH USE OF APPROVED LENDER AND TITLE.*
Welcome home to the Cranberry II. This lovely home is the perfect choice for those who want the ease and convenience of one-level living. If you see yourself needing more space, you can choose to add a finished basement. Walk through the gracious foyer and you will find a coat closest and easy access to the two secondary bedrooms and hall bath. The foyer leads you to the hub of this home, spacious open-concept family room and kitchen. The expansive kitchen offers plenty of counter space, a pantry and breakfast area which is the perfect spot for families to gather for meals. Directly off the breakfast area the sliding glass door leads you out to the backyard. Add a large central island and this kitchen becomes ideal for casual entertaining. Off the family room you enter the spacious primary suite with a generous walk-in closet and bath, featuring double vanity and linen closet. Lastly, the two-car garage opens to the foyer with easy access to the laundry room in this wonderful single-level home! Experience the perfect blend of modern convenience and security with a video doorbell, keyless entry, and a smart garage door app — giving you peace of mind, wherever you are. The Gallery is conveniently located within minutes of I-81, Main Street Martinsburg, and the train station. Enjoy dining, shopping, and entertainment while staying connected to Northern Virginia and Western Maryland. Don’t miss your chance to call The Gallery your home—schedule your tour today! *Photos may not be of actual home. Photos may be of similar home/floorplan if home is under construction or if this is a base price listing.
Home Details
Home Type
- Single Family
Year Built
- Built in 2025 | New Construction
Lot Details
- 9,148 Sq Ft Lot
HOA Fees
- $25 Monthly HOA Fees
Parking
- 2 Car Attached Garage
- 2 Open Parking Spaces
- Front Facing Garage
Home Design
- Rambler Architecture
- Slab Foundation
- Architectural Shingle Roof
- Vinyl Siding
- Concrete Perimeter Foundation
Interior Spaces
- Property has 1 Level
- Open Floorplan
- Recessed Lighting
- Family Room Off Kitchen
- Combination Kitchen and Living
- Laundry Room
- Basement
Kitchen
- Breakfast Area or Nook
- Eat-In Kitchen
- Electric Oven or Range
- Microwave
- Dishwasher
- Stainless Steel Appliances
- Kitchen Island
- Disposal
Bedrooms and Bathrooms
- 3 Main Level Bedrooms
- Walk-In Closet
- 2 Full Bathrooms
Utilities
- 90% Forced Air Heating and Cooling System
- Heat Pump System
- Programmable Thermostat
- Electric Water Heater
Community Details
- Built by DRB Homes
- The Gallery Subdivision, Cranberry II Floorplan
Map
Home Values in the Area
Average Home Value in this Area
Property History
| Date | Event | Price | List to Sale | Price per Sq Ft |
|---|---|---|---|---|
| 06/25/2025 06/25/25 | Price Changed | $339,990 | -11.6% | $232 / Sq Ft |
| 06/21/2025 06/21/25 | Price Changed | $384,625 | +13.1% | $262 / Sq Ft |
| 05/27/2025 05/27/25 | For Sale | $339,990 | -- | $232 / Sq Ft |
Source: Bright MLS
MLS Number: WVBE2040686
- Homesite 624 Fontana Cir
- TBB Fontana Cir Unit CRAFTON II
- TBB Fontana Cir Unit SKYLARK II
- TBB Fontana Cir Unit WHITEHALL II
- TBB Fontana Cir Unit GLENSHAW II
- TBB Fontana Cir Unit CARNEGIE II
- 613 Fontana Cir
- 627 Fontana Cir
- 615 Fontana Cir
- 623 Fontana Cir
- Homesite 623 Fontana Cir
- Homesite 614 Fontana Cir
- Homesite 628 Fontana Cir
- 622 Fontana Cir
- 620 Fontana Cir
- 614 Fontana Cir
- 624 Fontana Cir
- 628 Fontana Cir
- 630 Fontana Cir
- Homesite 615 Fontana Cir
- 110 Oflannery Ct
- 103 Brashear Ct
- 126 O'Flannery Ct
- 112 Milburn Dr
- 117 Brashear Ct
- 114 Milburn Dr
- 107 Brashear Ct
- 101 Milburn Dr
- 332 Rubens Cir
- 200 Rubens Cir
- 411 Klee Dr
- 229 Hillsdale Place
- 448 Husky Trail
- 432 Husky Trail
- 105 Fargo Ln
- 153 Priority Dr
- 15000 Hood Cir
- 429 S Tennessee Ave
- 440 S Kentucky Ave Unit 2
- 226 S Illinois Ave
