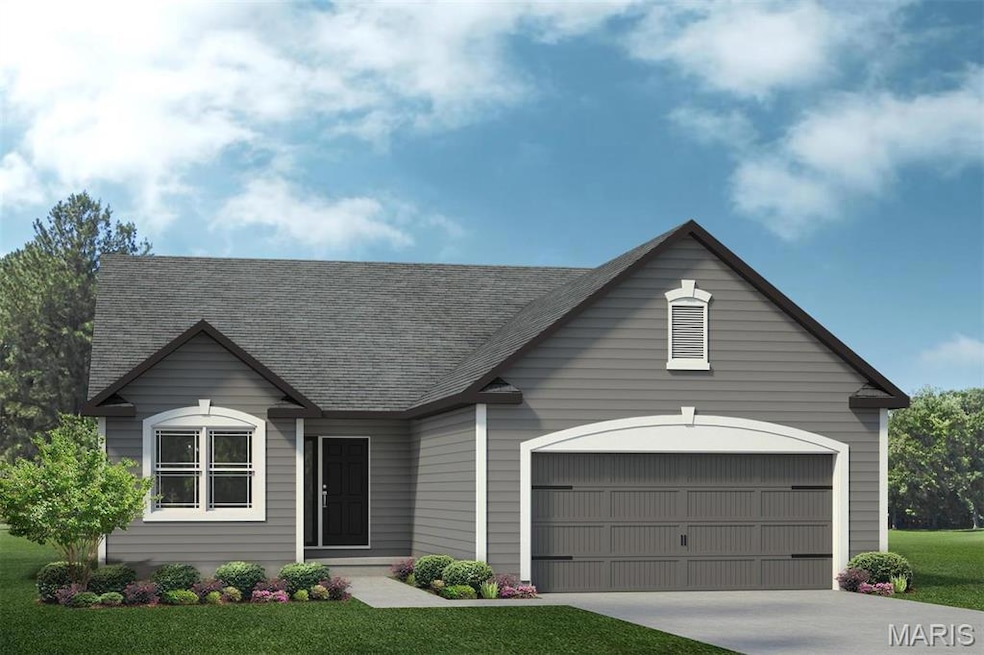TBB Glenwyck "A"@inverness Dardenne Prairie, MO 63368
Estimated payment $2,800/month
Highlights
- New Construction
- Open Floorplan
- Corner Lot
- Crossroads Elementary School Rated A-
- Ranch Style House
- Granite Countertops
About This Home
Welcome to Inverness — where luxury meets low-maintenance living!
Nestled on 106 scenic acres in the heart of Dardenne Prairie, near Bryan and Feise Roads, Inverness is a premier villa community offering a carefree lifestyle in an unbeatable location. This thoughtfully designed, master-planned neighborhood features beautiful streetscapes with variable setbacks, creating a charming park-like atmosphere throughout. Residents will enjoy a picturesque trail system, pocket parks, abundant common ground, and four serene lakes, all designed to foster connection and relaxation.
As an added bonus, homeowners at Inverness receive a complimentary one-year Social Membership to Lake Forest Country Club! Enjoy access to club dining, social events, pickleball, swimming, and use of the golf facilities, including the driving range and putting green—the perfect way to experience resort-style living close to home. Discover the ease, beauty, and lifestyle you deserve at Inverness. The Glenwyck is a stunning ranch-style home offering 2 bedrooms, 2 bathrooms, and over 1,600 sq. ft. of thoughtfully designed living space. Step inside to find a welcoming study off the foyer, a spacious open kitchen with a center island and walk-in pantry, and a comfortable great room ideal for entertaining or relaxing. The private primary suite features a luxurious bath and a separate walk-in closet, thoughtfully positioned opposite the secondary bedroom for added privacy. Enjoy outdoor living on the covered patio just off the kitchen, and the convenience of a two-car garage. Pricing reflects the base price for Elevation “B.”
Customize your dream home and experience the Lombardo Homes difference—where craftsmanship, comfort, and style come together. Your options are unlimited!
Home Details
Home Type
- Single Family
Lot Details
- Cul-De-Sac
- Corner Lot
- Level Lot
HOA Fees
- $200 Monthly HOA Fees
Parking
- 2 Car Attached Garage
- Oversized Parking
Home Design
- New Construction
- Home to be built
- Ranch Style House
- Traditional Architecture
Interior Spaces
- 1,626 Sq Ft Home
- Open Floorplan
- Low Emissivity Windows
- Tilt-In Windows
- Sliding Doors
- Panel Doors
- Entrance Foyer
- Breakfast Room
- Combination Kitchen and Dining Room
- Fire and Smoke Detector
- Laundry on main level
Kitchen
- Eat-In Kitchen
- Walk-In Pantry
- Electric Oven
- Electric Range
- Microwave
- Dishwasher
- Kitchen Island
- Granite Countertops
- Disposal
Bedrooms and Bathrooms
- 3 Bedrooms
- Walk-In Closet
- 2 Full Bathrooms
- Double Vanity
- Shower Only
Unfinished Basement
- Basement Ceilings are 8 Feet High
- Sump Pump
Schools
- Crossroads Elem. Elementary School
- Frontier Middle School
- Liberty High School
Utilities
- Forced Air Heating and Cooling System
- 220 Volts
- Electric Water Heater
Listing and Financial Details
- Home warranty included in the sale of the property
Community Details
Overview
- Association fees include ground maintenance, snow removal
- Dni Association
- Built by Lombardo Homes
Amenities
- Common Area
Recreation
- Trails
Map
Home Values in the Area
Average Home Value in this Area
Property History
| Date | Event | Price | List to Sale | Price per Sq Ft |
|---|---|---|---|---|
| 10/31/2025 10/31/25 | For Sale | $417,000 | -- | $256 / Sq Ft |
Source: MARIS MLS
MLS Number: MIS25073576
- 130 Royal Troon Dr
- New Build Berkshire "A" @ Inverness
- 142 Royal Troon Dr
- 109 Royal Troon Dr
- 143 Royal Troon Dr
- 26 Clear Meadows Ct
- 154 Royal Troon Dr
- 11 Warchol Ct
- Provence Plan at Inverness
- Mandalay Plan at Inverness
- Hemingway Plan at Inverness
- Turnberry Plan at Inverness
- LaSalle Plan at Inverness
- Stockton Plan at Inverness
- Muirfield Plan at Inverness
- Tuscany II Plan at Inverness
- Avery Plan at Inverness - Designer Collection
- Winston Plan at Inverness - Designer Collection
- Ivy Plan at Inverness - Designer Collection
- Blair Plan at Inverness - Designer Collection
- 100 Mia Rose Way
- 825 Sanchos
- 210 Dogwood Prairie Dr
- 611 Geiser Brook Ct
- 611 Vinings Blvd
- 55 Monterey Cypress Dr
- 15 E Ofallon Dr
- 227 Harmony Meadows Ct Unit 227
- 228 Harmony Meadows Ct
- 223 Harmony Meadows Ct
- 236 Harmony Meadows Ct
- 215 Harmony Meadows Ct
- 211 Harmony Meadows Ct
- 234 Harmony Mdws Ct
- 231 Harmony Mdws Ct
- 132 Harmony Meadows Ct
- 126 Harmony Meadows Ct
- 123 Harmony Meadows Ct
- 121 Harmony Meadows Ct
- 131 Harmony Meadows Ct


