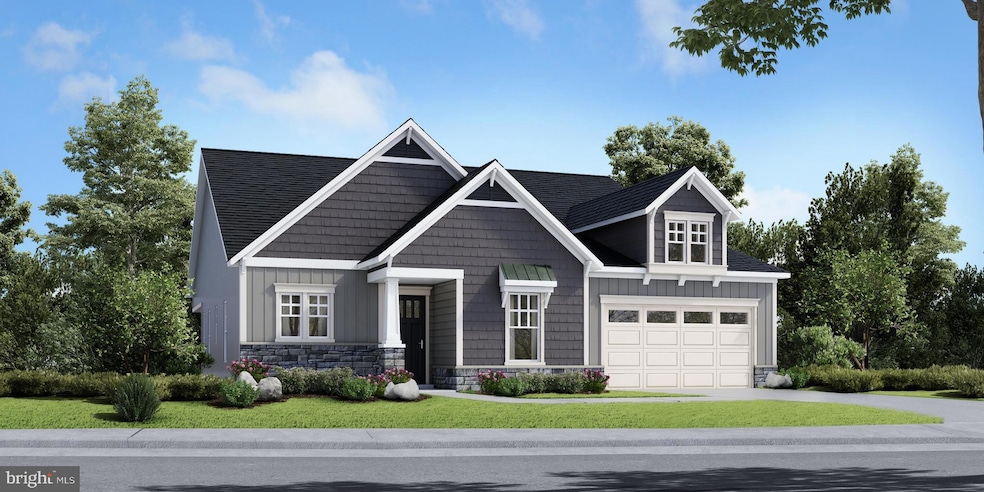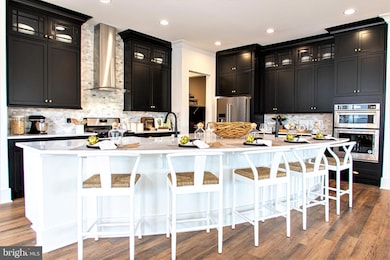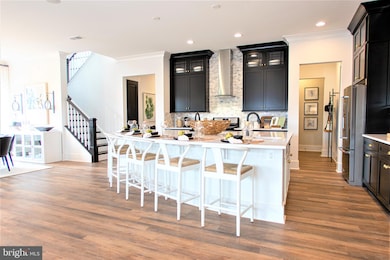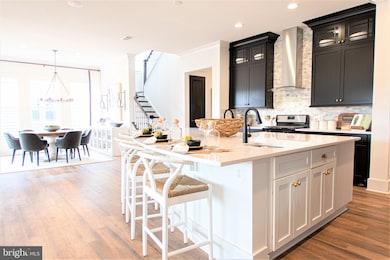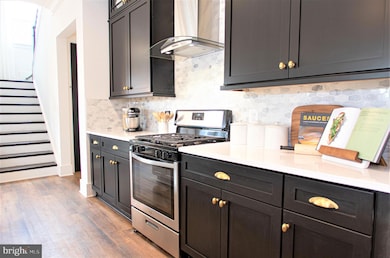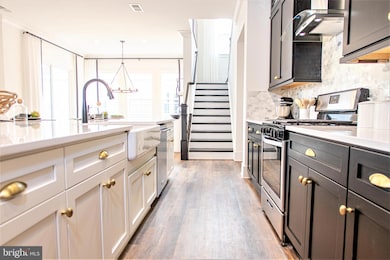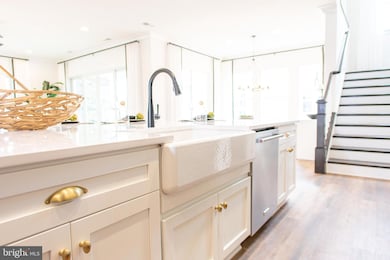TBB Highland Way Unit INSPIRE Gettysburg, PA 17325
Estimated payment $4,094/month
Highlights
- Pier or Dock
- New Construction
- Active Adult
- Fitness Center
- Spa
- Rambler Architecture
About This Home
**OFFERING UP TO 10K IN CLOSING ASSISTANCE OR UPGRADES WITH USE OF APPROVED LENDER AND TITLE FOR PRIMARY RESIDENCE.**see builder representative for additional details**
This home is a stunner with 2487 finished square feet in this ranch floor plan. As you enter into this home, you are greeted by 10' ceilings, 8in Craftsman Style baseboard, and 6' windows, a wide foyer with a beautiful tray ceiling, a flex room that allows you the ability to create your own space, and a friend suite, with a walk-in closet and an en-suite bathroom. As you walk further into the home, you are welcomed into a generously over-sized kitchen with a pie shaped island, stainless steel appliances and a gas stove. The gathering room and a cafe provide a place for family and friends to eat and exchange stories. Escape to your own oasis in the primary suite with over-sized primary bathroom and walk in closet. The options are endless and the included features are glamorous. You can always increase the sq. footage by adding a second floor with a bonus room and an additional bedroom. Your choices don't end there! Add a second story covered porch! Our Homes also offer a bonus room, choose from the option of a wine room, pet room, bulk storage or pocket office. *Photos may not be of actual home. Photos may be of similar home/floorplan if home is under construction or if this is a base price listing.
Home Details
Home Type
- Single Family
Year Built
- Built in 2025 | New Construction
Lot Details
- 0.27 Acre Lot
- Property is in excellent condition
HOA Fees
- $350 Monthly HOA Fees
Parking
- 2 Car Attached Garage
- Front Facing Garage
Home Design
- Rambler Architecture
- Slab Foundation
- Frame Construction
- Architectural Shingle Roof
- Vinyl Siding
Interior Spaces
- 2,487 Sq Ft Home
- Property has 1 Level
- Recessed Lighting
- Family Room Off Kitchen
- Open Floorplan
- Dining Area
Kitchen
- Gas Oven or Range
- Built-In Microwave
- Dishwasher
- Stainless Steel Appliances
- Disposal
Bedrooms and Bathrooms
- 2 Main Level Bedrooms
- En-Suite Bathroom
- Walk-In Closet
Pool
- Spa
Utilities
- Forced Air Heating and Cooling System
- Programmable Thermostat
Community Details
Overview
- Active Adult
- Active Adult | Residents must be 55 or older
- Built by DRB Elevate
- Amblebrook Subdivision, The Inspire Floorplan
Amenities
- Common Area
Recreation
- Pier or Dock
- Tennis Courts
- Community Basketball Court
- Volleyball Courts
- Fitness Center
- Community Pool
- Community Spa
- Jogging Path
Map
Home Values in the Area
Average Home Value in this Area
Property History
| Date | Event | Price | List to Sale | Price per Sq Ft |
|---|---|---|---|---|
| 08/19/2025 08/19/25 | For Sale | $596,990 | -- | $240 / Sq Ft |
Source: Bright MLS
MLS Number: PAAD2019276
- TBB Highland Way Unit ENTHUSIAST
- TBB Highland Way Unit Y
- TBB Woolgrass Ln Unit CURATOR
- TBB Woolgrass Ln Unit EDEN
- TBB Woolgrass Ln Unit ADVENTURER
- 97 Chokeberry Way
- 93 Elderberry Way
- Hayes Plan at Amblebrook at Gettysburg
- Ashland Plan at Amblebrook at Gettysburg
- Kellaway II Plan at Amblebrook at Gettysburg
- 114 Elderberry Way
- 118 Elderberry Way
- 122 Elderberry Way
- 126 Elderberry Way
- 154 Grand Overlook Dr
- 73 Boneset Dr
- 1384 Hunterstown Rd
- 85 Quiet Creek Dr
- 155 Birdseye Ln
- 173 Lively Stream Way
- 2410 Granite Station Rd
- 1115 York Rd
- 84 Winslow Ct
- 20 Windsor Ct
- 309 N Stratton St
- 31 E Water St
- 318 E Middle St
- 108 York St Unit 3
- 159 N Washington St Unit 159.5
- 3 Baltimore St
- 3 Baltimore St
- 110 Baltimore St Unit 2ND FLOOR
- 52 Chambersburg St Unit 52 Chambersburg St
- 115 Chambersburg St
- 259 Baltimore St
- 257 Baltimore St Unit Lower Level
- 731 Chambersburg Rd
- 1 W Hanover St
- 1 W Hanover St
- 560 Old Mill Rd
