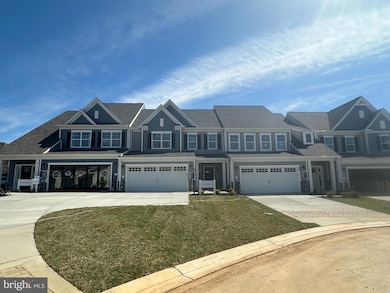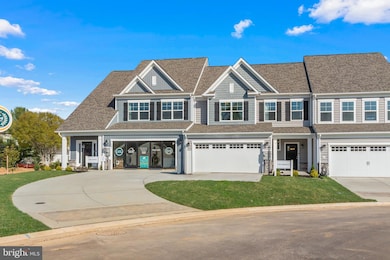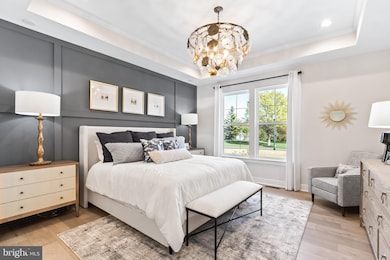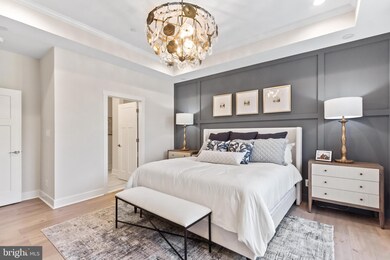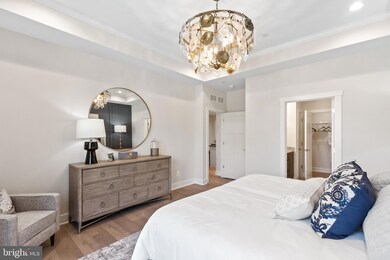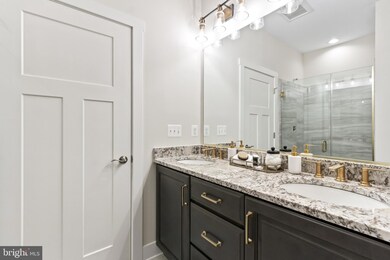
TBB-JORDAN III Justify Cir Havre de Grace, MD 21078
Estimated payment $3,855/month
Highlights
- New Construction
- Craftsman Architecture
- Main Floor Bedroom
- Open Floorplan
- Space For Rooms
- Community Indoor Pool
About This Home
TO BE BUILT - The Jordan III is a brand new floor plan, featuring a first floor owner's suite, with a front entry, which includes an open and well laid out plan. Boasting a ZERO threshold entry which means NO STEPS into your home. This Jordan III features 3 bedrooms, 2.5 baths as well as a 2 car garage and full basement, perfect for storage or future expansion. This AMAZING HOME also features an attic loft and rooftop deck. The layout is open and expansive and allows plenty of natural light in. This plan is a plan for TODAYS discerning buyers.
Price is for the Base Price of the Jordan III on an interior home.
Sales center is located just inside the gates of Bulle Rock. go through the gates and to the stop sign. Turn right and models will be down on your right.
Listing Agent
(443) 306-6967 terri@innovativebuildersolutions.com Builder Solutions Realty Listed on: 06/15/2025
Townhouse Details
Home Type
- Townhome
Year Built
- Built in 2025 | New Construction
Lot Details
- 4,200 Sq Ft Lot
- Property is in excellent condition
HOA Fees
- $381 Monthly HOA Fees
Parking
- 2 Car Attached Garage
- Front Facing Garage
- Driveway
Home Design
- Craftsman Architecture
- Poured Concrete
- Asphalt Roof
- Stone Siding
- Vinyl Siding
- Passive Radon Mitigation
- Stick Built Home
Interior Spaces
- 2,963 Sq Ft Home
- Property has 3 Levels
- Open Floorplan
- Ceiling height of 9 feet or more
- Recessed Lighting
- Double Pane Windows
- ENERGY STAR Qualified Windows with Low Emissivity
- Insulated Windows
- Window Screens
- Entrance Foyer
- Great Room
- Family Room Off Kitchen
- Combination Kitchen and Dining Room
- Loft
Kitchen
- Electric Oven or Range
- Self-Cleaning Oven
- Built-In Microwave
- Dishwasher
- Kitchen Island
- Upgraded Countertops
- Disposal
Flooring
- Carpet
- Laminate
- Ceramic Tile
Bedrooms and Bathrooms
- En-Suite Bathroom
- Walk-In Closet
Laundry
- Laundry Room
- Laundry on main level
- Electric Front Loading Dryer
- Front Loading Washer
Unfinished Basement
- Basement Fills Entire Space Under The House
- Sump Pump
- Space For Rooms
Schools
- Havre De Grace Elementary And Middle School
- Havre De Grace High School
Utilities
- 90% Forced Air Heating and Cooling System
- Programmable Thermostat
- Electric Water Heater
- Public Septic
Additional Features
- Entry Slope Less Than 1 Foot
- ENERGY STAR Qualified Equipment
Listing and Financial Details
- $240 Front Foot Fee per year
Community Details
Overview
- $3,000 Capital Contribution Fee
- Built by Ward Communities
- Bulle Rock Subdivision, Jordan III Floorplan
Recreation
- Community Indoor Pool
- Heated Community Pool
- Lap or Exercise Community Pool
Map
Home Values in the Area
Average Home Value in this Area
Property History
| Date | Event | Price | List to Sale | Price per Sq Ft |
|---|---|---|---|---|
| 06/15/2025 06/15/25 | For Sale | $554,990 | -- | $187 / Sq Ft |
About the Listing Agent

Terri Hill offers energy, excitement and passion . She has over 20 years experience as a TOP new home sales person, trainer and manager for some of the industries largest and most successful builders. She has won multiple HBAM sales rep of the year awards as well volume and leadership awards from some of the largest builders in Baltimore.
Terri's Other Listings
Source: Bright MLS
MLS Number: MDHR2044316
- 123 Justify Cir
- TBB-SOPHIA Justify Cir
- 105 Justify Cir
- TBB-JORDAN II Justify Cir
- 200 Smarty Jones Terrace
- 103 Flying Ebony Place
- 203 Smarty Jones Terrace
- 121 Justify Cir Unit 1746
- 217 Smarty Jones Terrace
- 207 Affirmed Dr
- 202 Man o War Place
- 201 War Admiral Way
- 221 War Admiral Way
- 314 Victory Gallop Ct
- 304 Cigar Loop
- 311 Sunrise Ct
- 105 Vigil Cir
- 330 Friar Rock Cir
- 302 Friar Rock Cir
- 300 Friar Rock Cir
- 200 Smarty Jones Terrace
- 203 Smarty Jones Terrace
- 318 Native Dancer Cir
- 101 Susquehanna Ct
- 657 Peace Chance Dr
- 1670 Mohegan Dr Unit A
- 2211 Argonne Dr
- 145 Wilson St
- 1123 Chesapeake Dr
- 563 Pennington Ave
- 303 St John St
- 25 Owens Landing Ct
- 12 Owens Landing Ct
- 801 Olympic Square
- 59 Taft St
- 901 Camden Way
- 816 Long Dr
- 900 Gilbert Rd
- 10 Liberty St
- 900 Gilbert Rd Unit 3641B

