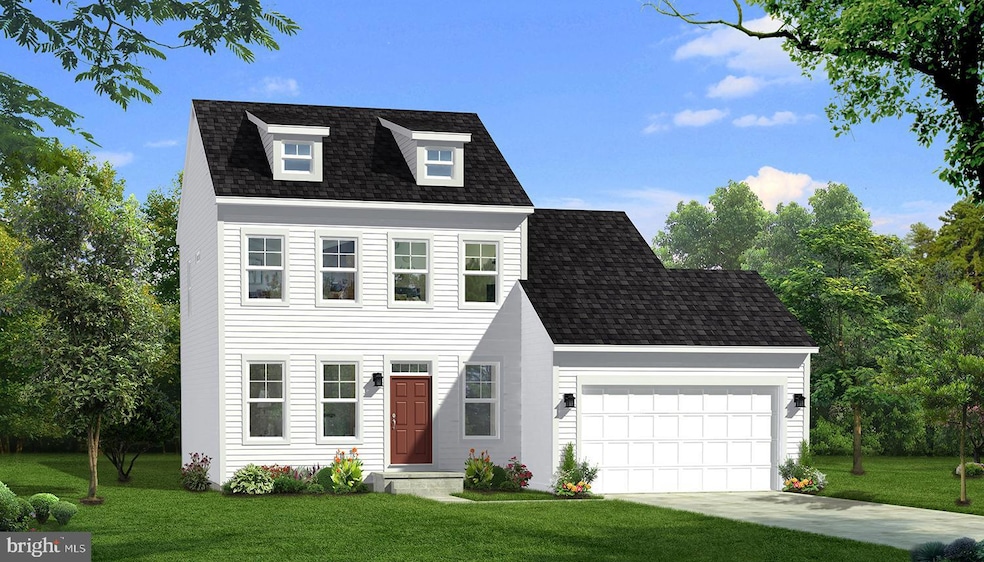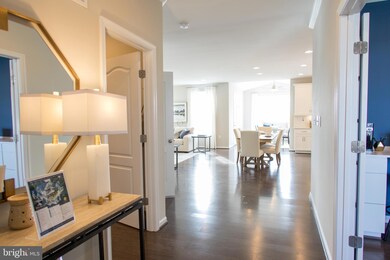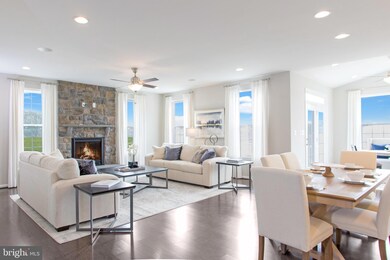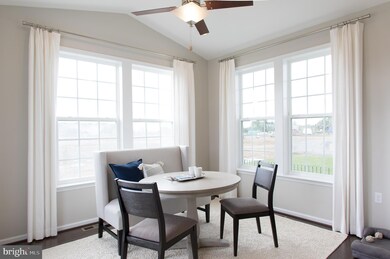TBB Marquee Farm Rd Unit CYPRESS II Charles Town, WV 25414
Estimated payment $2,734/month
Highlights
- New Construction
- Traditional Architecture
- Tennis Courts
- Open Floorplan
- Combination Kitchen and Living
- Community Center
About This Home
The only community within historic Charles Town with resort style amenities!
**UP TO $12,500 CLOSING COST ASSISTANCE FOR PRIMARY RESIDENCE WITH USE OF APPROVED LENDER AND TITLE!**
ATTACHED 2 CAR GARAGE INCLUDED!!! Live the Huntfield lifestyle in Charles Town's largest planned community ideally situated along the rolling hills of the Blue Ridge Mountains! The Cypress II is a popular floorplan with 4 Bedrooms, 2.5 Baths, 2 car garage and a full, unfinished basement. Open concept kitchen with optional island opens to breakfast area and family room. Optional features available include a Study, morning room, and fireplace. Four foot rear extension available. Primary suite with generous walk-in closet, dual vanity, and oversized shower. Laundry is located on the bedroom level. Numerous additional options are available to personalize your new home including the ability to expand up to 3200+ sq. ft. Finished basement options available. *Photos may not be of actual home. Photos may be of similar home/floorplan if home is under construction or if this is a base price listing.
Co-Listing Agent
(240) 380-5585 tracy4thompson@gmail.com DRB Group Realty, LLC License #628619
Home Details
Home Type
- Single Family
Year Built
- Built in 2025 | New Construction
Lot Details
- 7,000 Sq Ft Lot
- Property is in excellent condition
- Property is zoned NEIGHBORHOOD RESIDENTIAL
HOA Fees
- $77 Monthly HOA Fees
Parking
- 2 Car Attached Garage
- Front Facing Garage
Home Design
- Traditional Architecture
- Slab Foundation
- Architectural Shingle Roof
- Vinyl Siding
- Concrete Perimeter Foundation
Interior Spaces
- 1,747 Sq Ft Home
- Property has 3 Levels
- Open Floorplan
- Recessed Lighting
- Fireplace
- Family Room Off Kitchen
- Combination Kitchen and Living
- Formal Dining Room
- Laundry Room
- Unfinished Basement
Kitchen
- Breakfast Area or Nook
- Eat-In Kitchen
- Gas Oven or Range
- Microwave
- Dishwasher
- Stainless Steel Appliances
- Kitchen Island
- Disposal
Bedrooms and Bathrooms
- 4 Bedrooms
- Walk-In Closet
Utilities
- Forced Air Heating and Cooling System
- Heating System Powered By Leased Propane
- Heating System Powered By Owned Propane
- Programmable Thermostat
- Bottled Gas Water Heater
Community Details
Overview
- Built by DRB Homes
- Huntfield Subdivision, Cypress II Floorplan
Amenities
- Common Area
- Community Center
- Meeting Room
Recreation
- Tennis Courts
- Baseball Field
- Community Basketball Court
- Community Playground
- Jogging Path
Map
Home Values in the Area
Average Home Value in this Area
Property History
| Date | Event | Price | List to Sale | Price per Sq Ft |
|---|---|---|---|---|
| 08/29/2025 08/29/25 | Price Changed | $422,990 | +0.7% | $242 / Sq Ft |
| 06/11/2025 06/11/25 | Price Changed | $419,990 | +1.2% | $240 / Sq Ft |
| 06/04/2025 06/04/25 | Price Changed | $414,990 | +1.2% | $238 / Sq Ft |
| 06/04/2025 06/04/25 | For Sale | $409,990 | -- | $235 / Sq Ft |
Source: Bright MLS
MLS Number: WVJF2017798
- TBB Marquee Farm Rd Unit OAKDALE II
- TBB Marquee Farm Rd Unit CASTLEROCK II
- TBB Marquee Farm Rd Unit CEDAR II
- TBB Marquee Farm Rd Unit NEWBURY II
- TBB Marquee Farm Rd Unit BRIDGEPORT II
- HOMESITE 689 Marquee Farm Rd
- HOMESITE 669 Burnlea Rd
- HOMESITE 700 Marquee Farm Rd
- HOMESITE 687 Marquee Farm Rd
- HOMESITE 671 Burnlea Rd
- HOMESITE 695 Marquee Farm Rd
- HOMESITE 684 Marquee Farm Rd
- HOMESITE 693 Marquee Farm Rd
- HOMESITE 699 Marquee Farm Rd
- HOMESITE 686 Marquee Farm Rd
- HOMESITE 701 Marquee Farm Rd
- HOMESITE 698 Marquee Farm Rd
- 812 Lord Fairfax St
- HOMESITE 692 Marquee Farm Rd
- HOMESITE 694 Marquee Farm Rd
- 767 Lord Fairfax St
- 66 Davis St
- 48 Battlefield Dr
- 650 Summerchase St
- 854 W Washington St Unit 3
- 704 W Washington St
- 219 Centergate Dr
- 110 S Charles St Unit 8
- 65 Winterplace Dr
- 103 Winterplace Dr
- 132 Winterplace Dr
- 149 Telluride Way
- 64 Tate Manor Dr
- 203 W 5th Ave Front Apt #2
- 326 E Liberty St Unit 6
- 107 N Church St
- 15 Flag Ct
- 44 Orchard Green Dr
- 158 Dunlap Dr
- 101 S Mildred St Unit B







