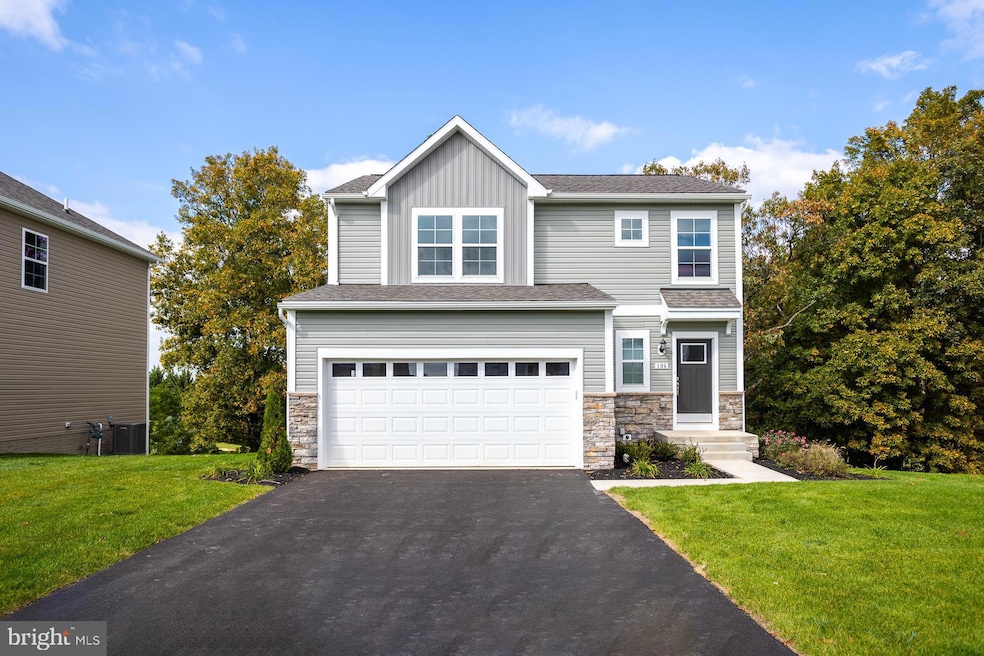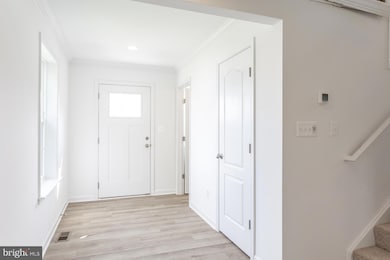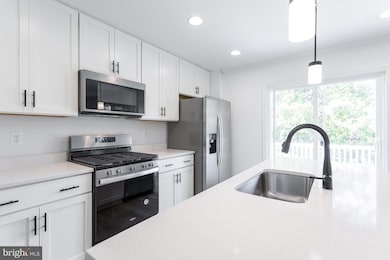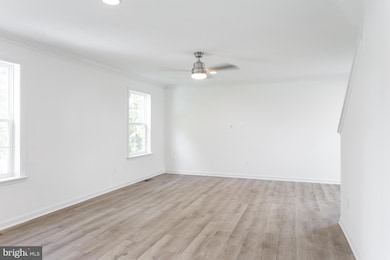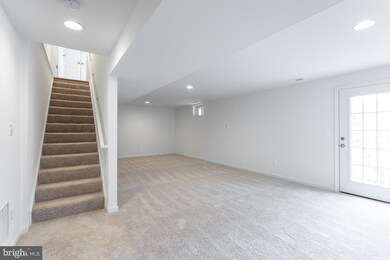TBB Michelle Way Unit GLENSHAW Hanover, PA 17331
Estimated payment $2,217/month
Highlights
- New Construction
- Traditional Architecture
- Jogging Path
- Open Floorplan
- Breakfast Area or Nook
- Stainless Steel Appliances
About This Home
**UP TO $20K IN CLOSING COST ASSISTANCE FOR PRIMARY RESIDENCE WITH USE OF APPROVED LENDER AND TITLE!**
Treat yourself to an energy efficient private single family home and more yard space to enjoy with a Glenshaw. This 3 bedroom floorplan is perfect for those who want to skip or escape Townhome living and start enjoying the peace and quiet of single family home living tucked away in the rolling hills of Hanover PA. Less than 3 minutes from the MD-PA line and close to Codorus State Park and Lake Marburg, you will enjoy the breezes and sweet bird songs of this secluded community. The home comes with a spacious 40 ft. long asphalt driveway with a concrete walkway to your front door. A spacious foyer opens to an open living room kitchen area, perfect for entertaining with the included large over 7ft. granite prep island. You will love cooking with your brand new Whirpool gas range with air fryer basket, garbage disposal, hidden controls energy saver dishwasher w/3rd rack, and 18 cu. ft. refrigerator with top freezer that includes an ice-maker.
Upstairs find a laundry room with W/D hookups, 2 secondary bedrooms with ample closet space and a primary suite perfect for a queen size bed with a spacious ensuite bathroom and walk in closet. Need more space ask about our 4ft. extension, morning room, basement options that can be added to this home based on available homesites. Outside enjoy a sidewalk buffer to the wide community roads, a fully sodded yard, charming landscaping package for the front of home, and a lamp post with photo-cell that will light up the side walk in front of your home. Best of all this home has options to customize your finishes to suit your tastes and not feel like you live in a duplicate of your neighbors homes. Pet friendly, fences allowed by HOA and level and walk out homesites still available.
Appointments recommended for this busy community.*Photos may not be of actual home. Photos may be of similar home/floorplan if home is under construction or if this is a base price listing
Home Details
Home Type
- Single Family
Year Built
- Built in 2025 | New Construction
Lot Details
- 8,848 Sq Ft Lot
- Property is in excellent condition
HOA Fees
- $25 Monthly HOA Fees
Parking
- 2 Car Attached Garage
- Front Facing Garage
Home Design
- Traditional Architecture
- Slab Foundation
- Architectural Shingle Roof
- Vinyl Siding
- Concrete Perimeter Foundation
Interior Spaces
- 1,562 Sq Ft Home
- Property has 2 Levels
- Open Floorplan
- Recessed Lighting
- Family Room Off Kitchen
- Laundry Room
- Basement
Kitchen
- Breakfast Area or Nook
- Gas Oven or Range
- Microwave
- Dishwasher
- Stainless Steel Appliances
- Kitchen Island
- Disposal
Bedrooms and Bathrooms
- 3 Bedrooms
- En-Suite Bathroom
- Walk-In Closet
Schools
- West Manheim Elementary School
- Emory H Markle Middle School
- South Western Senior High School
Utilities
- Forced Air Heating and Cooling System
- Programmable Thermostat
- Tankless Water Heater
Community Details
Overview
- Association fees include common area maintenance
- Built by DRB Homes
- Prinland Heights Subdivision, Glenshaw II Floorplan
Recreation
- Jogging Path
Map
Home Values in the Area
Average Home Value in this Area
Property History
| Date | Event | Price | List to Sale | Price per Sq Ft |
|---|---|---|---|---|
| 04/04/2025 04/04/25 | Price Changed | $348,990 | +0.9% | $223 / Sq Ft |
| 03/02/2025 03/02/25 | For Sale | $345,990 | -- | $222 / Sq Ft |
Source: Bright MLS
MLS Number: PAYK2077272
- Glenshaw Plan at Prinland Heights - Single Family Homes
- Carnegie II Plan at Prinland Heights - Single Family Homes
- Edgewood II Plan at Prinland Heights - Single Family Homes
- Whitehall II Plan at Prinland Heights - Single Family Homes
- Cranberry II Plan at Prinland Heights - Single Family Homes
- TBB Heritage Dr Unit WHITEHALL II
- 205 Pheasant Ridge Rd
- Homesite 96 Pheasant Ridge Rd
- 118 Pheasant Ridge Rd
- 130 Pheasant Ridge Rd
- TBB Pheasant Ridge Rd Unit CRANBERRY
- 2401 Baltimore Pike
- 82 Hemler Dr
- 2299 Baltimore Pike
- 2432 Crystal Clear Dr
- 42 Highview Dr
- 103 Hillcrest Dr
- 2861 Baltimore Pike
- 229 Holstein Dr Unit 111
- 142 Sugarboot Ln
- 105 Homestead Dr
- 103 Homestead Dr
- 1014 Admiral Ln Unit 9
- 1014 Admiral Ln Unit 301
- 1014 Admiral Ln Unit 214
- 1014 Admiral Ln Unit 116
- 1001 Admiral Ln Unit 9
- 343 Pumping Station Rd
- 1006 Admiral Ln Unit 303
- 1014 Crew St Unit 106
- 39 Lakeview Terrace
- 1234 Baltimore St Unit 4
- 215 Woodside Ave
- 180 Breezewood Dr
- 74 Brookside Ave
- 112 Breezewood Dr
- 502 Charles Ave
- 833 York St
- 325 2nd Ave
- 12 Pleasant St Unit First Floor
