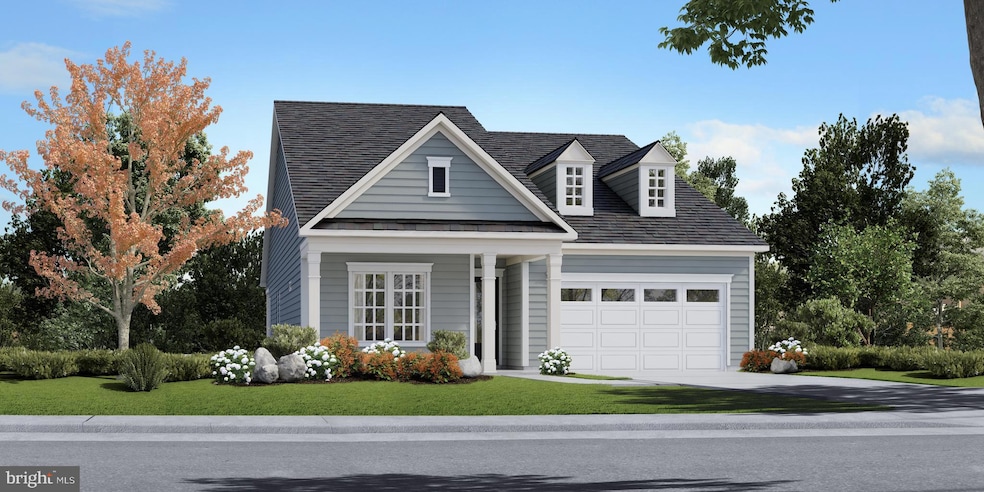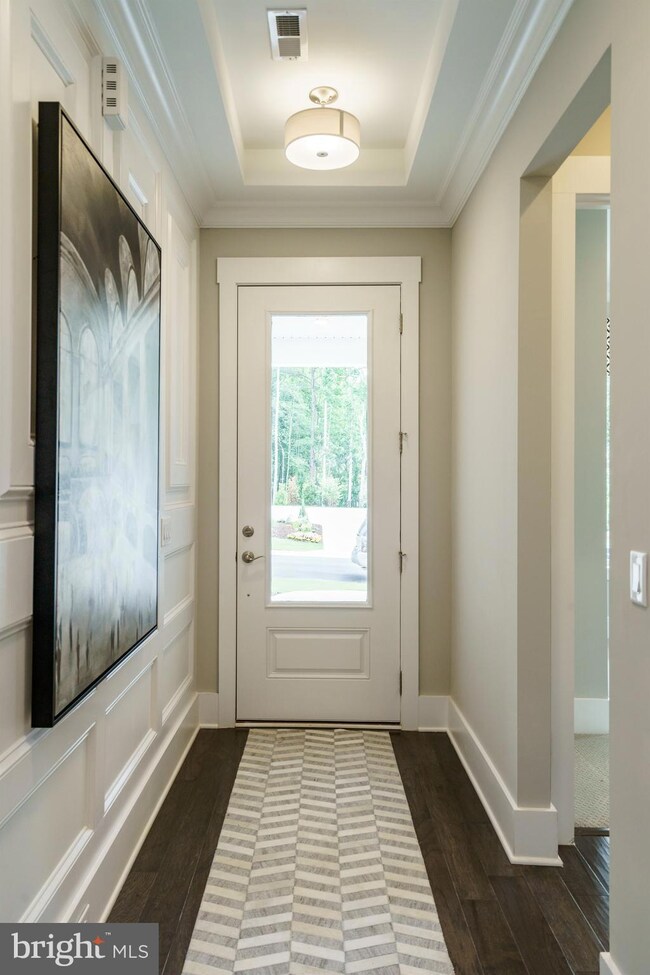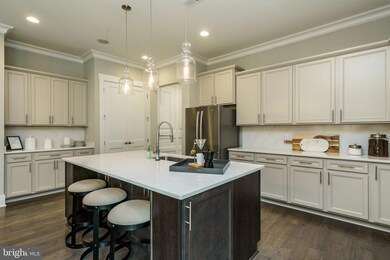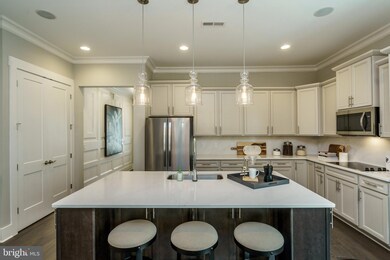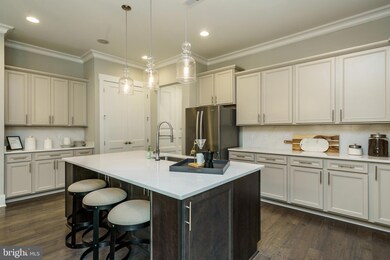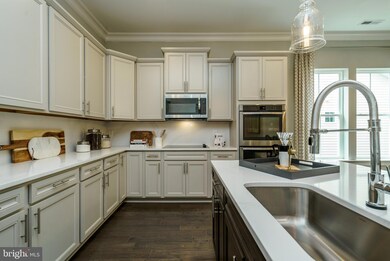TBB W Aster Way Unit VIRTUOSO Gettysburg, PA 17325
Estimated payment $3,430/month
Highlights
- Pier or Dock
- New Construction
- Active Adult
- Fitness Center
- Spa
- Rambler Architecture
About This Home
**OFFERING UP TO 10K IN CLOSING ASSISTANCE OR UPGRADES WITH USE OF APPROVED LENDER AND TITLE FOR PRIMARY RESIDENCE.**see builder representative for additional details**
Welcome home to the Virtuoso Floor plan! With over 1800 SQ FT, there are plenty of ways to make this house your home. Customize the Elevate Room to create a pet room for your beloved pets, a pocket office for your business needs, a wine room for the wine connoisseur or bulk storage room for those who need a little more space. The kitchen flows nicely into the cafe and gathering room, creating an amazing entertaining space. Opt for 9' accordian glass doors that'll create an indoor-outdoor living space. There are so many options to choose from including a 2nd floor! The Virtuoso has a multitude of structural choices which allow you to compose the ideal home. It can be your one-of-a-kind masterpiece. *Photos may not be of actual home. Photos may be of similar home/floorplan if home is under construction or if this is a base price listing.
Home Details
Home Type
- Single Family
Year Built
- Built in 2025 | New Construction
HOA Fees
- $350 Monthly HOA Fees
Parking
- 2 Car Attached Garage
- Front Facing Garage
Home Design
- Rambler Architecture
- Slab Foundation
- Frame Construction
- Architectural Shingle Roof
- Vinyl Siding
Interior Spaces
- 1,805 Sq Ft Home
- Property has 1 Level
- Ceiling height of 9 feet or more
Kitchen
- Gas Oven or Range
- Built-In Microwave
- Dishwasher
- Stainless Steel Appliances
- Disposal
Bedrooms and Bathrooms
- 2 Main Level Bedrooms
- 2 Full Bathrooms
Utilities
- Central Heating and Cooling System
- Heat Pump System
- Programmable Thermostat
Additional Features
- Spa
- 7,760 Sq Ft Lot
Community Details
Overview
- Active Adult
- Active Adult | Residents must be 55 or older
- Built by DRB Elevate
- Amblebrook Subdivision, Virtuoso Floorplan
Amenities
- Common Area
Recreation
- Pier or Dock
- Tennis Courts
- Community Basketball Court
- Volleyball Courts
- Fitness Center
- Community Pool
- Community Spa
- Jogging Path
Map
Home Values in the Area
Average Home Value in this Area
Property History
| Date | Event | Price | List to Sale | Price per Sq Ft |
|---|---|---|---|---|
| 11/10/2025 11/10/25 | Price Changed | $491,990 | +2.1% | $273 / Sq Ft |
| 04/15/2025 04/15/25 | For Sale | $481,990 | -- | $267 / Sq Ft |
Source: Bright MLS
MLS Number: PAAD2017346
- 113 Gentle Slope Way
- 113 Gentle Slope Way Unit 297
- TBB W Aster Way Unit HAVEN
- 128 Birdseye Ln
- 11 Rocky Green Ln
- TBB-MONET I Gentle Slope Way
- 53 Gentle Slope Way
- 318 Rustic Wood Dr
- 59 Birdseye Ln
- 19 Gentle Slope Way
- 371 Rustic Wood Dr
- 23 Highland View Ln
- 294 Rustic Wood Dr
- 52 Tulip Tree Way
- 155 Birdseye Ln
- 173 Lively Stream Way
- 33 Rolling Hills Way
- 118 New Vista Way
- 33 Tulip Tree Way
- 73 Boneset Dr
- 1115 York Rd
- 309 N Stratton St
- 302 N Stratton St
- 302 York St Unit 2
- 318 E Middle St
- 236 E Middle St
- 159 N Washington St Unit 159.5
- 3 Baltimore St
- 3 Baltimore St
- 731 Chambersburg Rd
- 88 S Main St
- 185 N Main St Unit 13
- 560 Old Mill Rd
- 11 Millrace Ct Unit 13
- 0 Baldwin Ct
- 31 Deatrick Dr
- 103 Rampike Hill Rd
- 2634 Emmitsburg Rd
- 2634 Emmitsburg Rd
- 790 Bendersville Wenksville Rd
