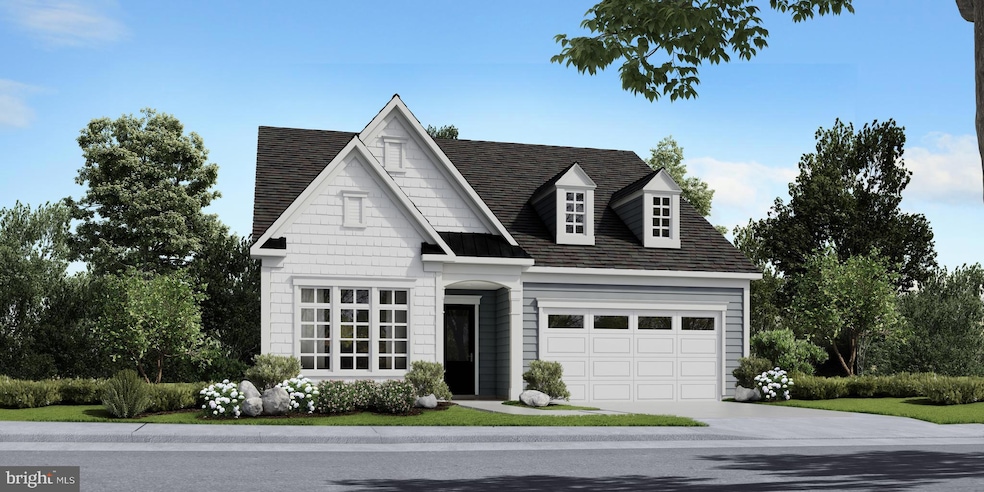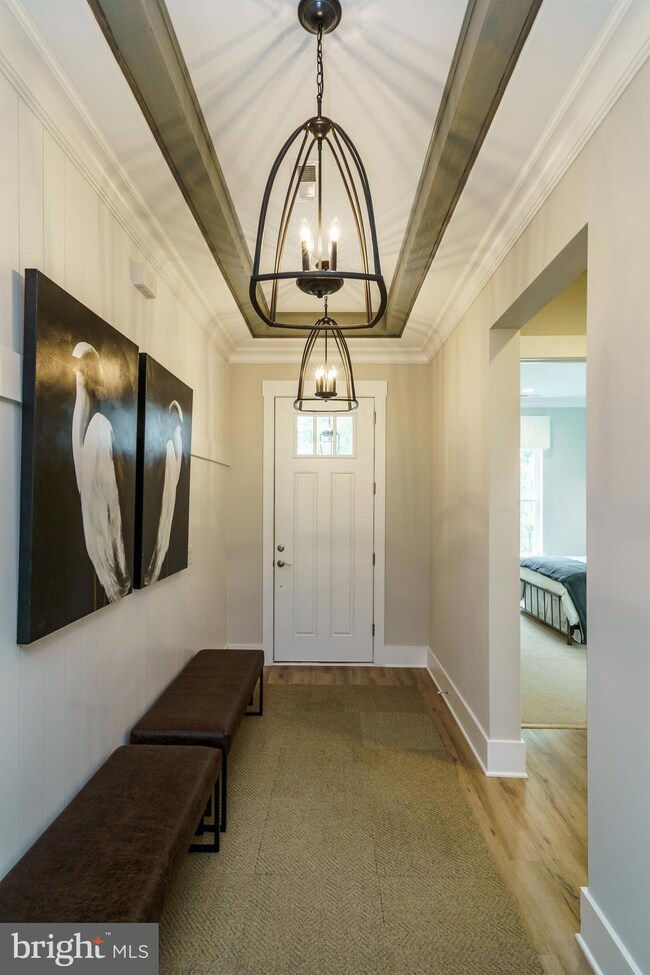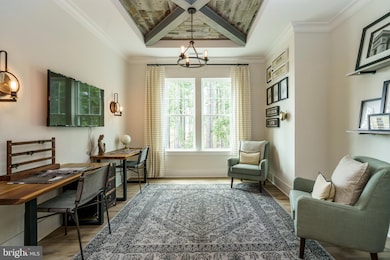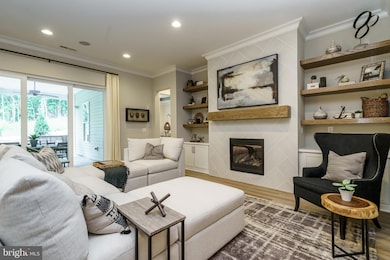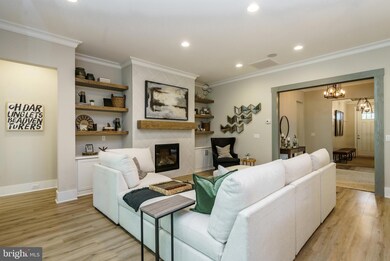TBB Woolgrass Ln Unit ADVENTURER Gettysburg, PA 17325
Estimated payment $3,477/month
Highlights
- Pier or Dock
- New Construction
- Active Adult
- Fitness Center
- Spa
- Rambler Architecture
About This Home
**OFFERING UP TO 10K IN CLOSING ASSISTANCE OR UPGRADES WITH USE OF APPROVED LENDER AND TITLE FOR PRIMARY RESIDENCE.**see builder representative for additional details**
If you are a bold thinker who lives life to its fullest, then explore the Adventurer. Spacious walls of glass beckon you to expand your horizon, whether entertaining 2 or 20. All the main living areas are sized for hosting or hibernating, whichever you prefer. Whether your journeys take you near or far, you will enjoy coming home to The Adventurer. This 2 bedroom, 2 bathroom, floor plan is grand and spacious. The grand kitchen complete with stainless steel appliances, over-sized kitchen island and more than enough cabinetry, and a walk-in pantry. Open concept at it's finest in the Adventurer. The primary suite is located at the rear of the home to allow for your own oasis to relax in. Double vanity, walk-in tiled shower and a closet that most people dream of. Make this house your home and add your special touch with your selections! *Photos may not be of actual home. Photos may be of similar home/floorplan if home is under construction or if this is a base price listing.
Home Details
Home Type
- Single Family
Year Built
- Built in 2025 | New Construction
HOA Fees
- $350 Monthly HOA Fees
Parking
- 2 Car Attached Garage
- Front Facing Garage
Home Design
- Rambler Architecture
- Slab Foundation
- Frame Construction
- Architectural Shingle Roof
Interior Spaces
- 2,000 Sq Ft Home
- Property has 1 Level
- Ceiling height of 9 feet or more
- Recessed Lighting
- Family Room Off Kitchen
- Open Floorplan
Kitchen
- Gas Oven or Range
- Built-In Microwave
- Dishwasher
- Stainless Steel Appliances
- Kitchen Island
- Disposal
Bedrooms and Bathrooms
- 2 Main Level Bedrooms
- Walk-In Closet
- 2 Full Bathrooms
Utilities
- Central Heating and Cooling System
- Heat Pump System
- Programmable Thermostat
Additional Features
- Spa
- 7,760 Sq Ft Lot
Community Details
Overview
- Active Adult
- Active Adult | Residents must be 55 or older
- Built by DRB Elevate
- Amblebrook Subdivision, Adventurer Floorplan
Amenities
- Common Area
Recreation
- Pier or Dock
- Tennis Courts
- Community Basketball Court
- Volleyball Courts
- Fitness Center
- Community Pool
- Community Spa
- Jogging Path
Map
Home Values in the Area
Average Home Value in this Area
Property History
| Date | Event | Price | List to Sale | Price per Sq Ft |
|---|---|---|---|---|
| 11/10/2025 11/10/25 | Price Changed | $499,990 | +1.6% | $250 / Sq Ft |
| 04/15/2025 04/15/25 | For Sale | $491,990 | -- | $246 / Sq Ft |
Source: Bright MLS
MLS Number: PAAD2017340
- TBB Woolgrass Ln Unit CURATOR
- TBB Woolgrass Ln Unit EDEN
- 97 Chokeberry Way
- 93 Elderberry Way
- TBB Highland Way Unit ENTHUSIAST
- TBB Highland Way Unit Y
- TBB Highland Way Unit INSPIRE
- 114 Elderberry Way
- 118 Elderberry Way
- 122 Elderberry Way
- 126 Elderberry Way
- 73 Boneset Dr
- Hayes Plan at Amblebrook at Gettysburg
- Hayes - Cottage Plan at Amblebrook at Gettysburg
- Kellaway Plan at Amblebrook at Gettysburg
- Ashland Plan at Amblebrook at Gettysburg
- Osmond Plan at Amblebrook at Gettysburg
- Kellaway II Plan at Amblebrook at Gettysburg
- Ives Plan at Amblebrook at Gettysburg
- 155 Birdseye Ln
- 1115 York Rd
- 3500 Old Harrisburg Rd
- 2379 Table Rock Rd Unit B
- 309 N Stratton St
- 302 N Stratton St
- 302 York St Unit 2
- 318 E Middle St
- 236 E Middle St
- 3 Baltimore St
- 3 Baltimore St
- 731 Chambersburg Rd
- 88 S Main St
- 560 Old Mill Rd
- 11 Millrace Ct Unit 13
- 185 N Main St Unit 13
- 31 Deatrick Dr
- 0 Baldwin Ct
- 103 Rampike Hill Rd
- 2634 Emmitsburg Rd
- 2634 Emmitsburg Rd
