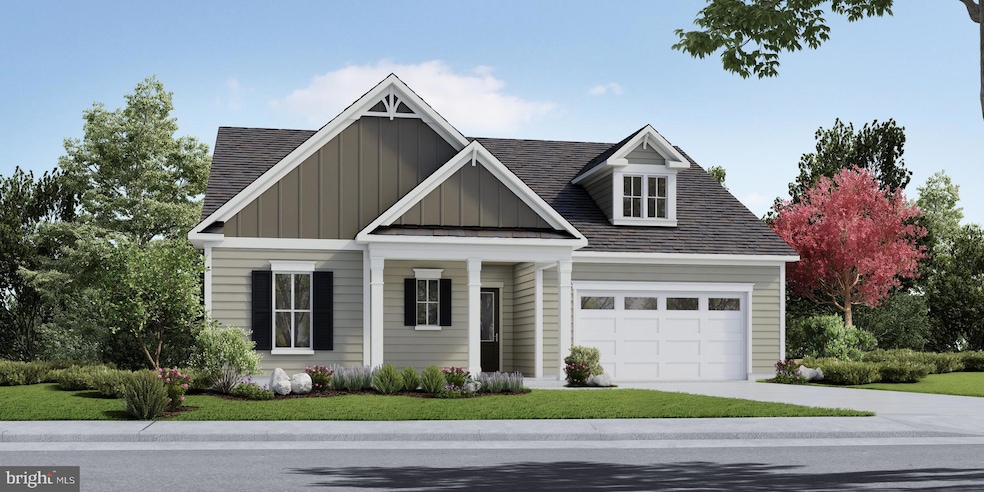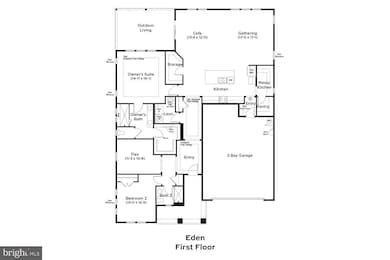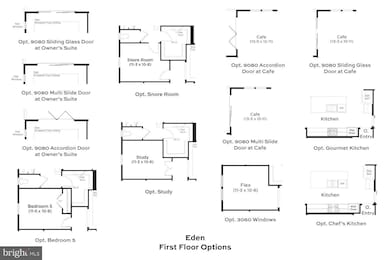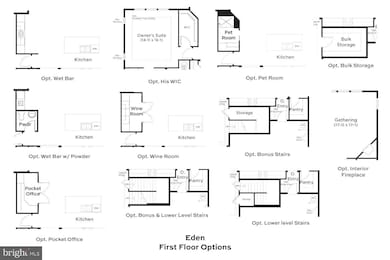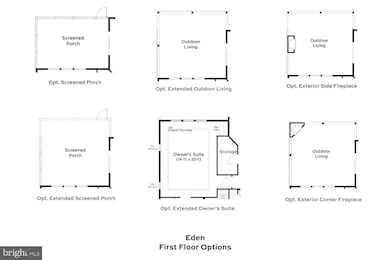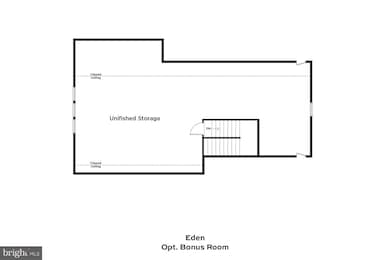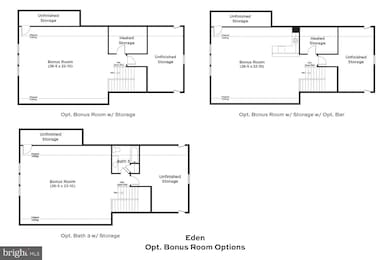TBB Woolgrass Ln Unit EDEN Gettysburg, PA 17325
Estimated payment $4,000/month
Highlights
- Pier or Dock
- New Construction
- Active Adult
- Fitness Center
- Spa
- Rambler Architecture
About This Home
**OFFERING UP TO 10K IN CLOSING ASSISTANCE OR UPGRADES WITH USE OF APPROVED LENDER AND TITLE FOR PRIMARY RESIDENCE. **see builder representative for additional details**
Elegant home with 2200 finished square feet. This open floorplan is an entertainers dream. With an included Messy Kitchen that provides additional storage space and a beautiful outdoor living space, you're able to cook and entertain at the same time in this space. This home has 2 bedroom, 2 full bathrooms, 10' ceilings, tiled bathrooms, an over sized primary suite and a flex room that allows you the ability to have a den, office or craft room. Options are endless on the Eden floorplan. Choose to finish the second floor or leave it unfinished for storage space. Let us show you how simple building your forever home can be! *Photos may not be of actual home. Photos may be of similar home/floorplan if home is under construction or if this is a base price listing.
Home Details
Home Type
- Single Family
Year Built
- Built in 2025 | New Construction
Lot Details
- 9,550 Sq Ft Lot
- Property is in excellent condition
HOA Fees
- $350 Monthly HOA Fees
Parking
- 2 Car Attached Garage
- Front Facing Garage
Home Design
- Rambler Architecture
- Slab Foundation
- Frame Construction
- Architectural Shingle Roof
Interior Spaces
- 2,200 Sq Ft Home
- Property has 1 Level
- Recessed Lighting
- Family Room Off Kitchen
- Open Floorplan
- Dining Area
Kitchen
- Gas Oven or Range
- Built-In Microwave
- Dishwasher
- Stainless Steel Appliances
- Disposal
Bedrooms and Bathrooms
- 2 Main Level Bedrooms
- En-Suite Bathroom
- Walk-In Closet
- 2 Full Bathrooms
Pool
- Spa
Utilities
- Forced Air Heating and Cooling System
- Programmable Thermostat
Community Details
Overview
- Active Adult
- Active Adult | Residents must be 55 or older
- Built by DRB Elevate
- Amblebrook Subdivision, Eden Floorplan
Amenities
- Common Area
Recreation
- Pier or Dock
- Tennis Courts
- Community Basketball Court
- Volleyball Courts
- Fitness Center
- Community Pool
- Community Spa
- Jogging Path
Map
Home Values in the Area
Average Home Value in this Area
Property History
| Date | Event | Price | List to Sale | Price per Sq Ft |
|---|---|---|---|---|
| 04/21/2025 04/21/25 | For Sale | $581,990 | -- | $265 / Sq Ft |
Source: Bright MLS
MLS Number: PAAD2017380
- TBB Woolgrass Ln Unit CURATOR
- TBB Woolgrass Ln Unit ADVENTURER
- 97 Chokeberry Way
- 93 Elderberry Way
- TBB Highland Way Unit ENTHUSIAST
- TBB Highland Way Unit Y
- TBB Highland Way Unit INSPIRE
- 154 Grand Overlook Dr
- 114 Elderberry Way
- 118 Elderberry Way
- 122 Elderberry Way
- 126 Elderberry Way
- 73 Boneset Dr
- Hayes Plan at Amblebrook at Gettysburg
- Ashland Plan at Amblebrook at Gettysburg
- Kellaway II Plan at Amblebrook at Gettysburg
- 85 Quiet Creek Dr
- 155 Birdseye Ln
- 173 Lively Stream Way
- 33 Rolling Hills Way
- 2410 Granite Station Rd
- 1115 York Rd
- 20 Windsor Ct
- 84 Winslow Ct
- 309 N Stratton St
- 31 E Water St
- 318 E Middle St
- 108 York St Unit 3
- 159 N Washington St Unit 159.5
- 3 Baltimore St
- 3 Baltimore St
- 110 Baltimore St Unit 2ND FLOOR
- 52 Chambersburg St Unit 52 Chambersburg St
- 115 Chambersburg St
- 259 Baltimore St
- 257 Baltimore St Unit Lower Level
- 408 Long Ln
- 731 Chambersburg Rd
- 1 W Hanover St
- 1 W Hanover St
