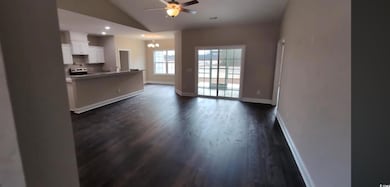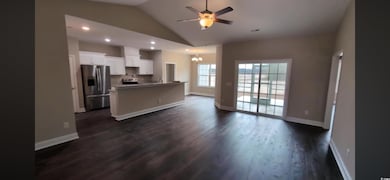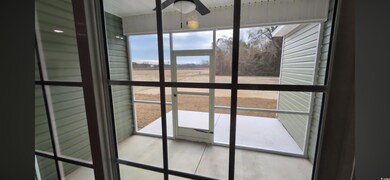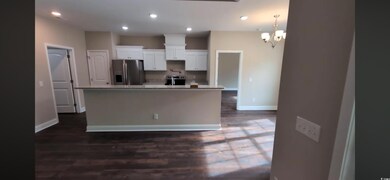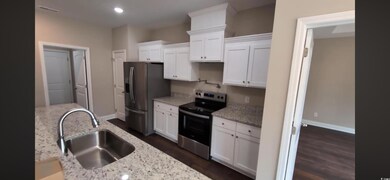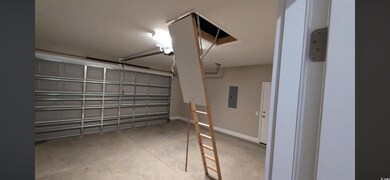TBB18 Duford Rd Nichols, SC 29581
Estimated payment $4,170/month
Highlights
- RV Access or Parking
- Vaulted Ceiling
- Breakfast Area or Nook
- 20.41 Acre Lot
- Ranch Style House
- Formal Dining Room
About This Home
Large 20+acre size lot with no HOA. Beautiful country property! An equestrian's DREAM! New Homes, Builder WILL Customize. The Molbri Plan features a front porch, entry foyer, open kitchen with solid wood cabinets with crown molding, stainless steel appliances (microwave, smooth top stove, dishwasher), and double door pantry closet. Formal dining room with tray ceiling, and a separate breakfast nook. Large living room with vaulted ceiling and ceiling fan. Split bedrooms-Private Main bedroom suite has tray ceiling with ceiling fan, extra-large double walk-in closet. The large bathroom has double sinks in raised vanity height,5' walk in shower, linen closet, and toilet closet. Guest bedrooms and 2 full baths on the opposite side of the home.2 hall closets for extra storage. Waterproof, wood-look luxury vinyl plank flooring throughout with carpet in the bedrooms. Spacious finished/painted 2 car garage with automatic door opener, pulldown stairs to attic storage above. Rear covered porch and patio. Photos are for illustrative purposes only and may be of similar home built elsewhere, may show upgraded options. Square footage is approximate and not guaranteed. Buyer is responsible for verification. A bonus room and bonus bath are options for this plan. Listing agent is land owner.
Home Details
Home Type
- Single Family
Year Built
- Built in 2025
Parking
- 2 Car Attached Garage
- Garage Door Opener
- RV Access or Parking
Home Design
- Home to be built
- Ranch Style House
Interior Spaces
- 1,982 Sq Ft Home
- Tray Ceiling
- Vaulted Ceiling
- Ceiling Fan
- Formal Dining Room
- Pull Down Stairs to Attic
- Fire and Smoke Detector
Kitchen
- Breakfast Area or Nook
- Stainless Steel Appliances
Flooring
- Carpet
- Luxury Vinyl Tile
Bedrooms and Bathrooms
- 4 Bedrooms
- Split Bedroom Floorplan
- 3 Full Bathrooms
Laundry
- Laundry Room
- Washer and Dryer Hookup
Outdoor Features
- Patio
- Front Porch
Schools
- Green Sea Floyds Elementary School
- Greensea Floyds Middle School
- Greensea Floyds High School
Additional Features
- No Carpet
- 20.41 Acre Lot
- Outside City Limits
- Septic System
Community Details
- Built by Bradley Jones Construction
Listing and Financial Details
- Home warranty included in the sale of the property
Map
Home Values in the Area
Average Home Value in this Area
Property History
| Date | Event | Price | Change | Sq Ft Price |
|---|---|---|---|---|
| 08/18/2025 08/18/25 | Price Changed | $663,900 | -19.5% | $335 / Sq Ft |
| 07/16/2025 07/16/25 | For Sale | $824,900 | -- | $416 / Sq Ft |
Source: Coastal Carolinas Association of REALTORS®
MLS Number: 2517463
- 7330 S Carolina 9
- 6700 3 Bend Rd
- TBD Three Bend Rd
- 7766 Highway 9 Unit Lot 5
- 7766 Highway 9 Unit Lot 4
- 7766 Highway 9 Unit Lot 3
- 7766 Highway 9 Unit Lot 1
- 6441 Three Bend Rd
- TBD Duford Rd
- 0 Hwy 430 Unit 23463510
- TBD Jarrott Dr
- TBD1 Pinckney Rd
- TBD2 Pinckney Rd
- TBD 3 Pinckney Rd
- TBD Highway 430
- 181 Halfway Rd
- 3369 Highway 430
- 8862 Ware Dr
- 0 S Carolina 9
- TBD Boggy Branch Rd
- 6801 Swamp Fox Hwy W
- 5040 Page Rd
- 213 Sanders St
- 168 Warner Crossing Way
- 3055 Alice Dr
- 539 Tillage Ct
- 1241 S Highway 501
- 53 Crew Ct
- 22 Crew Ct
- 403 Acosta Cir
- 179 Foxford Dr
- 653 Castillo Dr
- 635 Castillo Dr
- 631 Castillo Dr
- 677 Castillo Dr
- 644 Castillo Dr
- 1076 Moen Loop Unit Lot 20
- 1016 Moen Loop Unit Lot 5
- 1072 Moen Loop Unit Lot 19
- 1068 Moen Loop Unit Lot 18

