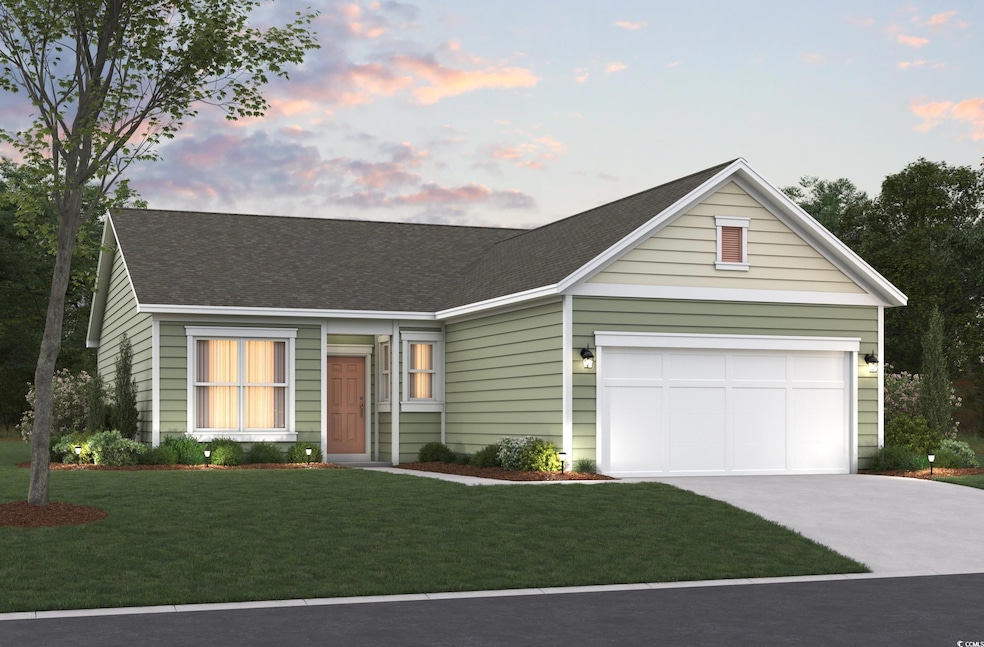TBD 1 Buckingham Dr Conway, SC 29526
Estimated payment $2,047/month
About This Home
Welcome to the Camden, a thoughtfully designed single-story home in the heart of Conway, SC. This new construction features 3 bedrooms and 2 bathrooms, offering the perfect balance of comfort, efficiency, and style. Though modest in size, the Camden lives large. From the moment you step through the front door, you will notice an airy, open feel. At the heart of the home, a spacious kitchen connects seamlessly to the dining area and great room—ensuring no one is left out when entertaining or spending time together. Generous windows at the entry bring in natural light and offer a welcoming view as guests arrive. This home has the ability to include several structural upgrades including a bay window in the primary bedroom, tray ceilings in the primary bedroom and foyer, and more! The front bedroom overlooks the front yard, making it an ideal space for work or relaxation. Additional bedrooms are tucked away toward the back of the home, and the private primary suite is set apart for added comfort and tranquility. The primary bathroom offers your choice of layout between a large shower with 2 separate vanities, or a walk in shower with separate garden tub and dual vanity. Step outside to enjoy an optional covered porch or Carolina Room, on the 0.23-acre homesite, perfect for entertaining or relaxing. This home additionally highlights a 2-car garage. Situated in the desirable Ambridge community, the Camden offers a community pool and clubhouse, and close proximity to shopping, dining, medical facilities, and more in Downtown Conway and North Myrtle Beach, combining convenience with everyday comfort. As America’s number one energy-efficient homebuilder, we’re proud that in 2024 our homes achieved an average net HERS® score of 37 (with solar) and a gross score of 42—the lowest publicly reported among the top 30 U.S. homebuilders in Builder Magazine’s Top 100 list (ranked by 2024 closings). Contact us today to learn more about exclusive buyer incentives, including closing cost assistance, design studio upgrades and more!
Home Details
Home Type
- Single Family
Year Built
- Built in 2025
Lot Details
- 10,019 Sq Ft Lot
- Property is zoned MRD1
HOA Fees
- $110 Monthly HOA Fees
Parking
- 2 Car Attached Garage
Home Design
- 1,639 Sq Ft Home
- Home to be built
- Ranch Style House
Bedrooms and Bathrooms
- 3 Bedrooms
- 2 Full Bathrooms
Accessible Home Design
- No Carpet
Schools
- Daisy Elementary School
- Loris Middle School
- Loris High School
Listing and Financial Details
- Home warranty included in the sale of the property
Map
Home Values in the Area
Average Home Value in this Area
Property History
| Date | Event | Price | List to Sale | Price per Sq Ft |
|---|---|---|---|---|
| 09/18/2025 09/18/25 | For Sale | $309,000 | -- | $189 / Sq Ft |
Source: Coastal Carolinas Association of REALTORS®
MLS Number: 2522938
- TBD 4 Buckingham Dr
- TBD 3 Buckingham Dr
- TBD 5 Buckingham Dr
- TBD 2 Buckingham Dr
- 135 Buckingham Dr
- Camden Plan at Ambridge
- Savannah Plan at Ambridge
- Windsor Plan at Ambridge
- Conway Plan at Ambridge
- Georgetown Plan at Ambridge
- 6939 Daphane Dr
- TBD Highway 905
- 4457 Woodyard Bay Rd
- 0 S Carolina 905
- GALEN Plan at Harper Meadows
- KERRY Plan at Harper Meadows
- DOVER-EXPRESS Plan at Harper Meadows
- CALI Plan at Harper Meadows
- 177 Pampas Dr
- 192 Pampas Dr
- 317 Brighton Place
- 395 Dunbarton Ln
- 157 Foxford Dr
- 179 Foxford Dr
- 840 Windsor Rose Dr
- 124 Mesa Raven Dr
- 869 Twickenham Loop
- 176 Whispering Oaks Dr
- 2705 Monaca Dr
- 5175 Yellowstone Dr
- 4212 Highway 90
- 541 Black Swamp Ct Unit 104
- TBD Highway 90
- 631 Watercliff Dr
- 1158 Joywood Dr
- 141 Bud Dr
- 517 Cambria Dr
- TBD Highway 501 Business
- 130 Ap Thompson Rd
- 673 Tupelo Ln

