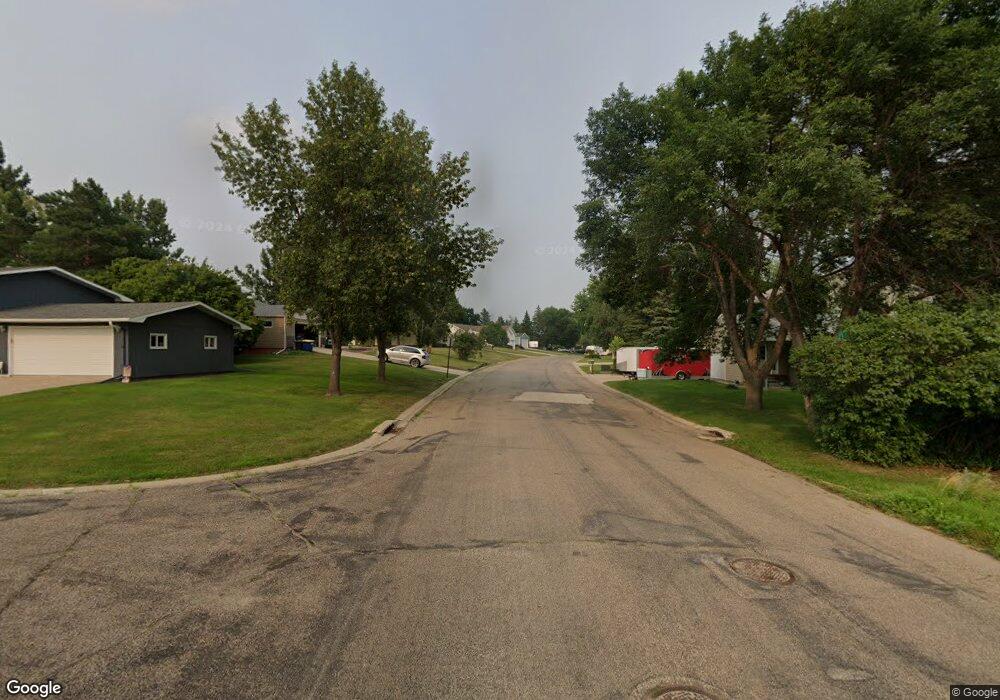Tbd 2 10th St SW Jamestown, ND 58401
4
Beds
3
Baths
2,017
Sq Ft
7,405
Sq Ft Lot
About This Home
This home is located at Tbd 2 10th St SW, Jamestown, ND 58401. Tbd 2 10th St SW is a home located in Stutsman County with nearby schools including Jamestown High School, Victory Christian School, and St. John's Academy.
Create a Home Valuation Report for This Property
The Home Valuation Report is an in-depth analysis detailing your home's value as well as a comparison with similar homes in the area
Home Values in the Area
Average Home Value in this Area
Tax History Compared to Growth
Map
Nearby Homes
- 1414 10th St SW
- 1315 8th St SW
- 1008 15th St SW
- Tbd Xxx Rd SW
- 506 8th Ave SW
- 625 7th Ave SW
- 1314 7th Ave SW
- 706 2nd St SW Unit A
- 214 7th Ave SW
- 1510 7th Ave SW
- 632 2nd St SW
- 501 8th St SW
- 1530 5th Ave SW
- 2023 5th Ave SW
- Tbd Highway 281
- 1420 23rd St SW
- 506 3rd Ave SW
- 443 1st St W
- 220 4th Ave SW
- 218 3rd Ave SW
- 1403 10th St SW
- 1418 10th St SW
- 1322 10th St SW
- 1509 10th St SW
- 1005 14th Ave SW
- 1314 8th St SW
- 1412 11th St SW
- 1406 11th St SW
- 1009 14th Ave SW
- 1319 10th St SW
- 1506 11th St SW
- 1311 8th St SW
- 1013 14th Ave SW
- 1314 10th St SW
- 1318 10th St SW
- 1508 10th St SW
- 1315 10th St SW
- 1519 10th St SW
- 1512 11th St SW
- 1510 10th St SW
