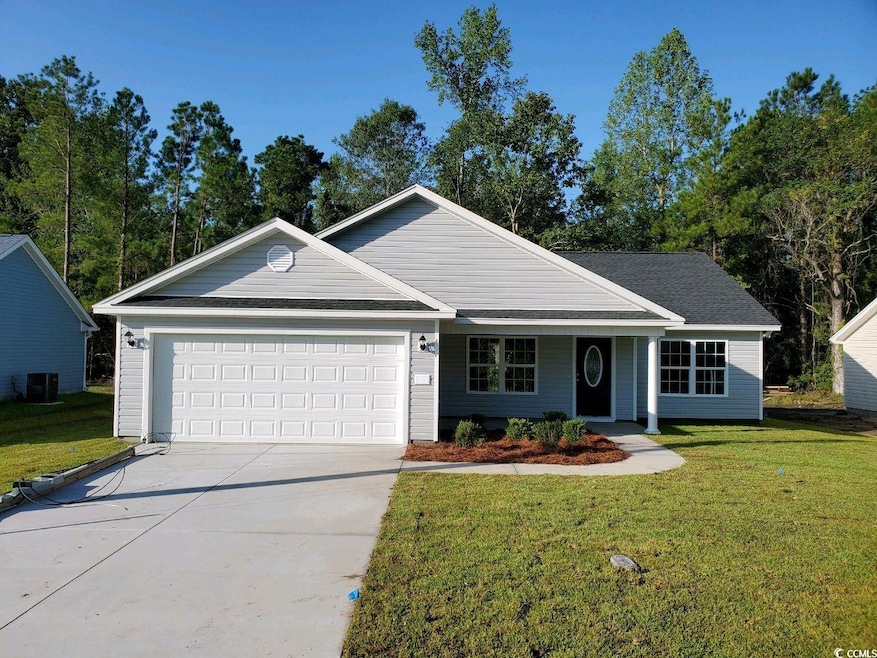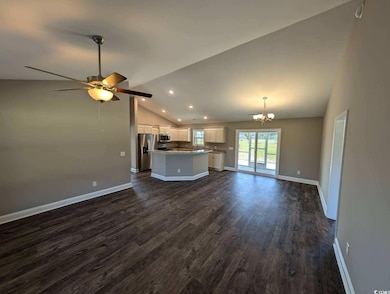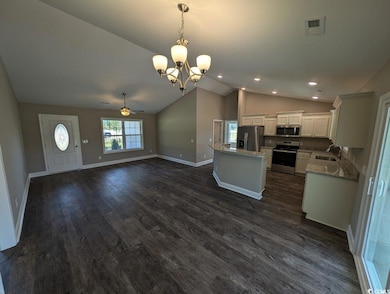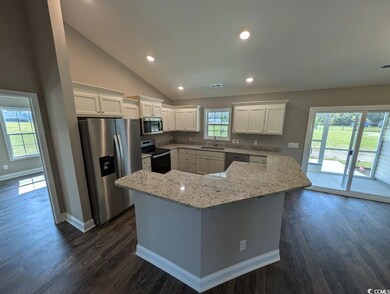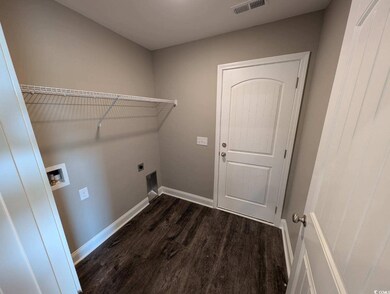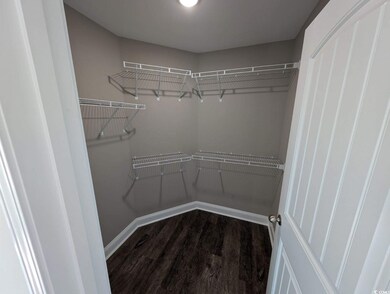Tbd 2 Mineral Springs Rd Conway, SC 29527
Estimated payment $1,908/month
Highlights
- RV Access or Parking
- 1.24 Acre Lot
- Ranch Style House
- South Conway Elementary School Rated A-
- Vaulted Ceiling
- Stainless Steel Appliances
About This Home
Large lot with no HOA and no Deed Restrictions. New Homes, Builder WILL Customize. This is a to be built listing. The Cole Plan features a relaxing front porch, covered rear porch, and patio. Open floor plan, vaulted ceiling in living room. Large kitchen has solid wood cabinets with crown molding, a pantry cabinet, stainless steel appliances (microwave, smooth top stove, dishwasher). Split bedrooms-M bedroom suite has tray ceiling with ceiling fan, large walk-in closet. Main Bathroom has double sinks in raised vanity height, 5' walk in shower, linen closet. Guest bedrooms and bath on the opposite side of the house, 2 hall closets for extra storage. Waterproof, wood-look luxury vinyl plank flooring throughout with carpet in the bedrooms. Spacious finished/painted 2 car garage with automatic door opener, pull down stairs to attic storage above. Photos are for illustrative purposes only and may be of similar home built elsewhere, and may show upgrades. Square footage is approximate and not guaranteed. Buyer is responsible for verification.
Home Details
Home Type
- Single Family
Year Built
- 2026
Parking
- 2 Car Attached Garage
- Garage Door Opener
- RV Access or Parking
Home Design
- Home to be built
- Ranch Style House
Interior Spaces
- 1,300 Sq Ft Home
- Vaulted Ceiling
- Ceiling Fan
- Pull Down Stairs to Attic
- Fire and Smoke Detector
- Stainless Steel Appliances
Flooring
- Carpet
- Luxury Vinyl Tile
Bedrooms and Bathrooms
- 3 Bedrooms
- Split Bedroom Floorplan
- 2 Full Bathrooms
Laundry
- Laundry Room
- Washer and Dryer Hookup
Outdoor Features
- Patio
- Front Porch
Schools
- South Conway Elementary School
- Whittemore Park Middle School
- Conway High School
Additional Features
- No Carpet
- 1.24 Acre Lot
- Outside City Limits
Community Details
- Built by Bradley Jones Construction
Listing and Financial Details
- Home warranty included in the sale of the property
Map
Home Values in the Area
Average Home Value in this Area
Property History
| Date | Event | Price | List to Sale | Price per Sq Ft |
|---|---|---|---|---|
| 12/09/2025 12/09/25 | Price Changed | $304,900 | +7.4% | $235 / Sq Ft |
| 12/12/2024 12/12/24 | For Sale | $283,900 | -- | $218 / Sq Ft |
Source: Coastal Carolinas Association of REALTORS®
MLS Number: 2428037
- TBD1 Mineral Springs Rd
- 2174 Mineral Springs Rd
- 2182 Mineral Springs Rd
- TBD 26 Mineral Springs Rd
- TBD 3 Mineral Springs Rd
- TBD 17 Mineral Springs Rd
- TBD14 Mineral Springs Rd
- TBD 15 Mineral Springs Rd
- TBB 12 Mineral Springs Rd
- TBB13 Mineral Springs Rd
- TBD 16 Mineral Springs Rd
- TBD11 Mineral Springs Rd
- 1727 Mineral Springs Rd
- TBD Little Lamb Rd
- 8340 Bucksport Heights Ct
- 8344 Bucksport Heights Ct
- TBD Mosdell Dr
- 183 Sing Ave
- 1529 Bucksport Rd
- TBD 4 Mineral Springs Rd
- 6850 Blue Heron Blvd Unit 609
- 6840 Blue Heron Blvd Unit 308
- 1290 White Tree Ln
- 510 Fairwood Lakes Dr Unit 19E
- 510-510 Fairwood Lakes Dr
- 1057 Saltgrass Way
- 162 Kelsey Ct
- 1717 Boyne Dr Unit ID1329029P
- 508 Sea Sparrow St
- 736 Sturdy Root Place
- 104 Leadoff Dr
- 760 Sturdy Root Place
- 423 Mcgarry Dr
- 5618 Wells Blvd
- 606 Six Lakes Dr
- 210 Brunswick Place
- 9490 Leeds Cir Unit MB
- 179 Dorian Lp
- 367 Augustine Dr
- 363 Augustine Dr
