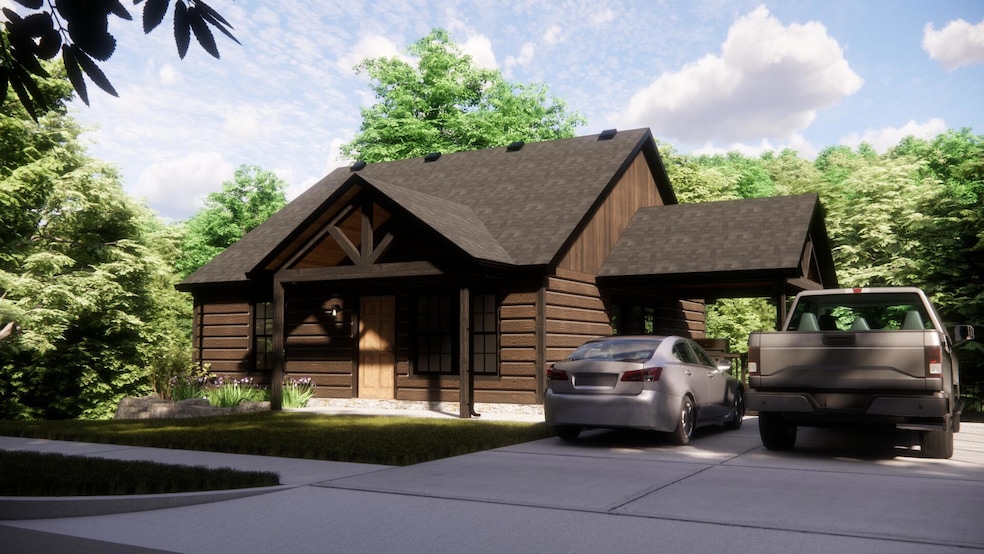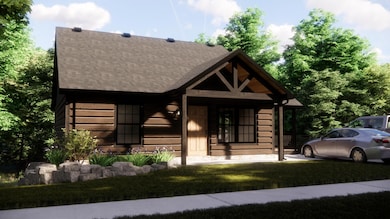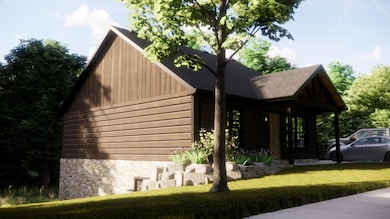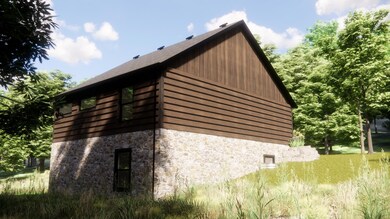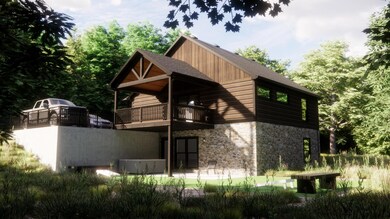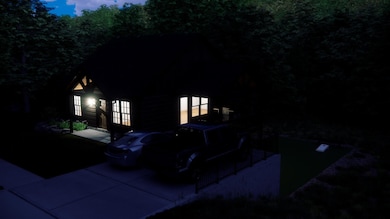Tbd 3 Scenic Overlook Loop Hollister, MO 65672
Estimated payment $2,963/month
Total Views
12,342
4
Beds
4.5
Baths
1,776
Sq Ft
$283
Price per Sq Ft
Highlights
- Golf Course Community
- Panoramic View
- Clubhouse
- New Construction
- Mature Trees
- Deck
About This Home
The BigHorn
The Cabins at Scenic Overlook is a master planned cabin development nestled in the Ozark mountains. Cabins are on large lots, offering privacy and plenty of open space for outdoor gathering and ample parking. Planned amenities include, golf, water features, indoor & outdoor pools, playgrounds, pickleball courts, walking trails and a pet friendly area.
The cabins are designed to offer many years of maintenance free living, built with high efficiency components to lower energy costs, and still maintain the charm of an old time Ozarks cabin.
Home Details
Home Type
- Single Family
Est. Annual Taxes
- $200
Year Built
- Built in 2025 | New Construction
Lot Details
- 0.25 Acre Lot
- Lot Dimensions are 109 x 107
- Sloped Lot
- Mature Trees
- Few Trees
HOA Fees
- $300 Monthly HOA Fees
Property Views
- Panoramic
- City
- Valley
Home Design
- Cabin
- Concrete Foundation
- Press Board Siding
- Cultured Stone Exterior
- Hardboard
Interior Spaces
- 1,776 Sq Ft Home
- 1-Story Property
- Vaulted Ceiling
- Ceiling Fan
- Fireplace With Glass Doors
- Electric Fireplace
- Double Pane Windows
- Family Room with Fireplace
- Living Room with Fireplace
Kitchen
- Stove
- Microwave
- Ice Maker
- Dishwasher
- ENERGY STAR Qualified Appliances
- Granite Countertops
- Disposal
Flooring
- Engineered Wood
- Carpet
Bedrooms and Bathrooms
- 4 Bedrooms
Laundry
- Dryer
- Washer
Finished Basement
- Walk-Out Basement
- Basement Fills Entire Space Under The House
- Utility Basement
- Interior and Exterior Basement Entry
- Bedroom in Basement
Home Security
- Carbon Monoxide Detectors
- Fire and Smoke Detector
- Fire Sprinkler System
Parking
- 2 Car Garage
- Driveway
Eco-Friendly Details
- Energy-Efficient Lighting
- Energy-Efficient Thermostat
Outdoor Features
- Deck
- Covered Patio or Porch
- Rain Gutters
Schools
- Hollister Elementary School
- Hollister High School
Utilities
- Forced Air Heating and Cooling System
- Heat Pump System
- Electric Water Heater
- High Speed Internet
- Internet Available
Listing and Financial Details
- Tax Lot 24
- Assessor Parcel Number 18-6.0-24-000-000-013.004
Community Details
Overview
- Association fees include children's play area, clubhouse, common area maintenance, golf, lawn, snow removal, swimming pool, trash service, walking/bike trails
- On-Site Maintenance
Amenities
- Clubhouse
Recreation
- Golf Course Community
- Community Playground
- Community Pool
- Trails
- Snow Removal
Map
Create a Home Valuation Report for This Property
The Home Valuation Report is an in-depth analysis detailing your home's value as well as a comparison with similar homes in the area
Home Values in the Area
Average Home Value in this Area
Property History
| Date | Event | Price | List to Sale | Price per Sq Ft |
|---|---|---|---|---|
| 03/13/2025 03/13/25 | Price Changed | $503,052 | +22.1% | $283 / Sq Ft |
| 03/13/2025 03/13/25 | For Sale | $411,948 | -- | $232 / Sq Ft |
Source: Southern Missouri Regional MLS
Source: Southern Missouri Regional MLS
MLS Number: 60289111
Nearby Homes
- Tbd 2 Scenic Overlook Loop
- Tbd Scenic Overlook Loop
- Tbd 4 Scenic Overlook Loop
- Lot 63 Detter Cir
- Lot 62 Detter Cir
- Lot 61 Detter Cir
- 000 Freedom Valley Way
- 152 Sterling Way
- 371 Pine Woods Village Dr Unit Lot 5
- 177 Bears Paw Way
- 351 Pine Woods Village Dr Unit Lot 4
- 121 Valley Way
- 145 Whispering Pine Way
- 215 Pioneer Way Unit Lot 26
- 129 Bears Paw Way
- 121 Bears Paw Way
- 1009 Iowa Colony Rd
- 1026 Iowa Colony Rd
- Lot 64 Detter Cir
- 000 Historic Highway 165
- 144 Bald Eagle Blvd Unit 2
- 133 Troon Dr Unit 11
- 12 Scenic Ct Unit 4
- 40 Scenic Ct Unit 5
- 30 Fall Creek Dr Unit 6
- 206 Hampshire Dr Unit ID1295586P
- 177 Aster Cir
- 175 Golf View Dr Unit ID1267958P
- 175 Golf View Dr Unit ID1268901P
- 175 Golf View Dr Unit ID1267953P
- 175 Golf View Dr Unit ID1267778P
- 175 Golf View Dr Unit ID1267959P
- 175 Golf View Dr Unit ID1267777P
- 175 Golf View Dr Unit ID1267949P
- 175 Golf View Dr Unit ID1267955P
- 175 Golf View Dr Unit ID1268893P
- 225 Dakota Rd
- 300 Francis St
- 245 Jess-Jo Pkwy Unit ID1267909P
- 245 Jess-Jo Pkwy Unit ID1267916P
