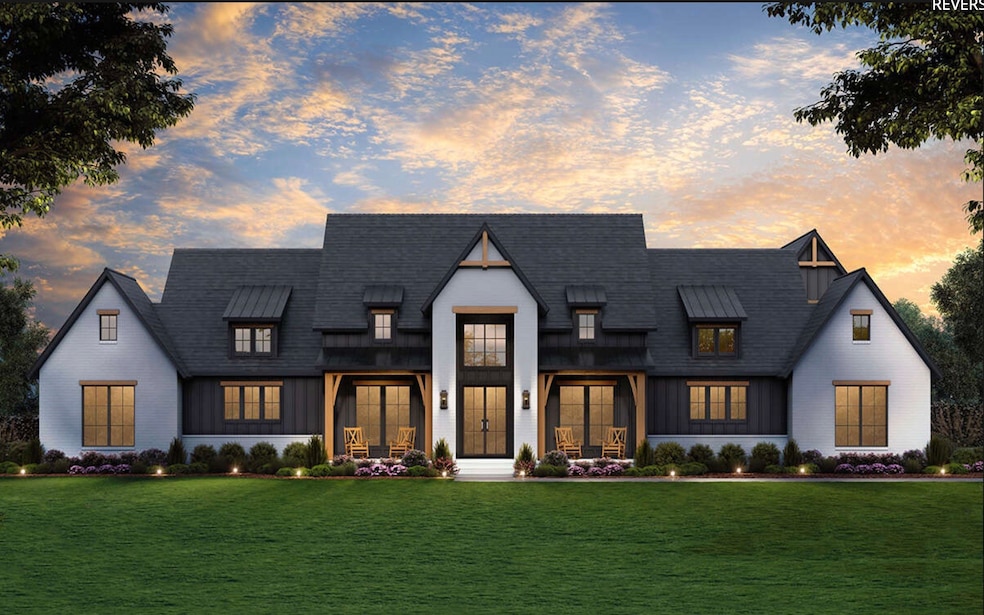
Estimated payment $7,123/month
Highlights
- Open Floorplan
- Granite Countertops
- Double Oven
- Stuard Elementary School Rated A
- Covered patio or porch
- 3 Car Attached Garage
About This Home
This beautifully crafted proposed Kingsley Plan showcases a spacious, open-concept design with 4 bedrooms, 3 full bathrooms, a convenient half bath, a dedicated office, & a bonus room. As you enter the open concept home you have a generous living area that leads to the dining & kitchen. The spacious living room showcases vaulted ceilings, a cozy gas fireplace, & large windows that flood the space with natural light while offering picturesque views of the backyard. Culinary enthusiasts will love the well-appointed kitchen, complete with a large center island for additional eat-in space, double ovens, & a huge hidden pantry, & all the modern amenities a home chef could desire. The owner’s suite boasting vaulted ceilings, abundant natural light, & a large walk-in closets that connects to the laundry room. The ensuite bath is designed for relaxation, featuring dual vanities, a separate tub, & a spacious walk-in shower. The three additional bedrooms all have walk in closets. Two of the bedrooms share a jack & jill bath. Take advantage of NO PAYMENTS while you build with Zeal Home Builders! This plan lacks no features a custom home deserves including split bedrooms, large porches, custom cabinetry & closets, Delta faucets, concrete drive, decorative mirrors, wall mounted TV outlets & hardline ethernet ports, SPRAY FOAM insulated walls & more. Builder spared no expense on your 3-car garage fully finished with can lighting & smart MyQ side mount garage motor & auto-lock for extra safety. Outside, expansive porches greet you, featuring solid cedar-stained column. This home offers the perfect blend of modern living & rural tranquility. With a wide range of options at your disposal, you can tailor it to suit your unique needs. Home was 3-phase inspected & a comes with 1-2-10 3rd Party Warranty for your peace of mind. Txt keyword ZHB34 to 88000 for Virtual Tour & builder details. Directions & lot map at www.zhb.homes
Listing Agent
Zeal, REALTORS Brokerage Phone: (817) 382-2110 License #0690932 Listed on: 07/18/2025
Home Details
Home Type
- Single Family
Year Built
- Built in 2025
Lot Details
- 2.01 Acre Lot
- Few Trees
- Back Yard
Parking
- 3 Car Attached Garage
- Lighted Parking
- Side Facing Garage
Home Design
- Brick Exterior Construction
- Slab Foundation
- Composition Roof
- Board and Batten Siding
Interior Spaces
- 3,877 Sq Ft Home
- 1-Story Property
- Open Floorplan
- Ceiling Fan
- Wood Burning Fireplace
- Washer and Electric Dryer Hookup
Kitchen
- Eat-In Kitchen
- Double Oven
- Electric Cooktop
- Microwave
- Dishwasher
- Kitchen Island
- Granite Countertops
- Disposal
Flooring
- Ceramic Tile
- Luxury Vinyl Plank Tile
Bedrooms and Bathrooms
- 4 Bedrooms
- Walk-In Closet
Outdoor Features
- Covered patio or porch
- Built-In Barbecue
Schools
- Stuard Elementary School
- Aledo High School
Utilities
- Central Heating and Cooling System
- Aerobic Septic System
Community Details
- Maravilla Vistas Subdivision
Map
Home Values in the Area
Average Home Value in this Area
Property History
| Date | Event | Price | Change | Sq Ft Price |
|---|---|---|---|---|
| 07/18/2025 07/18/25 | For Sale | $1,100,000 | -- | $284 / Sq Ft |
Similar Homes in Aledo, TX
Source: North Texas Real Estate Information Systems (NTREIS)
MLS Number: 21005056
- TBD Maravilla Dr
- 160 Maravilla Dr
- 148 Overlook Dr
- 129 Maravilla Dr
- 625 Dickens Dr
- 3601 Bear Creek Rd
- 6009 Rolling Creek Ct
- 3004 Rolling Creek Dr
- Kingston Plan at Rolling Creek Ranch
- Claremont Plan at Rolling Creek Ranch
- Carleigh Plan at Rolling Creek Ranch
- Cody Plan at Rolling Creek Ranch
- Windsor Plan at Rolling Creek Ranch
- Plymouth Plan at Rolling Creek Ranch
- Cordova Plan at Rolling Creek Ranch
- Pinehurst Plan at Rolling Creek Ranch
- Presley Plan at Rolling Creek Ranch
- Kentwood Plan at Rolling Creek Ranch
- 420 Mah Cheta
- 195 Angelina Dr
- 113 Shumard Dr
- 135 Rim Rock Rd
- 190 Deer Creek Dr
- 119 Deer Creek Dr
- 116 Regal Ridge
- 302 Howard Way Dr
- 350 Howard Way Dr
- 1390 E Fm 1187
- 441 Sagebrush Dr
- 716 Paintbrush Ct
- 729 Smyth St
- 725 Smyth St
- 521 Smyth St
- 728 Westgate Dr
- 308 Red Dr
- 708 Westgate Dr
- 3500 W Fm 5
- 820 Mallard Dr
- 421 Prairie Run
- 124 Observation Dr W






