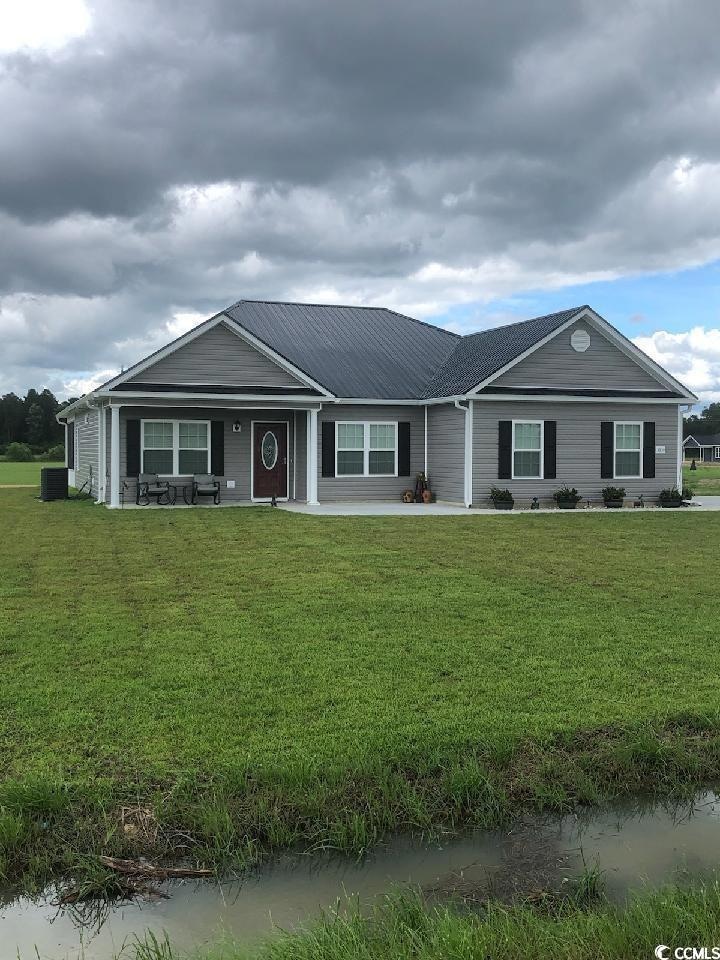TBD 4 Duford Rd Nichols, SC 29581
Estimated payment $2,908/month
Highlights
- Ranch Style House
- Walk-In Pantry
- Home to be built
- Breakfast Area or Nook
- Formal Dining Room
About This Home
Large 5+acre size lot with no HOA. Beautiful country property! New Homes, Builder WILL Customize, other plans available. The Amora Plan features a front porch, entry foyer, open kitchen with solid wood cabinets with crown molding, stainless steel appliances (microwave, smooth top stove, dishwasher), pantry cabinet, and walk in pantry. Formal dining room with tray ceiling, and a separate breakfast nook.Large living room.Split bedrooms-Private Main bedroom suite has tray ceiling with ceiling fan, extra-large double walk-in closet. The large bathroom has double sinks in raised vanity height,walk in shower, linen closet.Guest bedrooms and full bath on the opposite side of the house. Spacious finished/painted 2 car garage side loaded, with automatic door opener. Rear covered porch and patio.This home has the following upgrades: premium lot, side loaded garage, utility sink, LVP throughout, quartz counter tops, quartz to cabinets in kitchen, extra kitchen cabinets, custom gourmet kitchen with vent hood, oversized car wash tile shower. Photos are for illustrative purposes only and may be of similar home built elsewhere, may show upgraded options. Square footage is approximate and not guaranteed. Buyer is responsible for verification. Listing agent is land owner.
Home Details
Home Type
- Single Family
Year Built
- 2026
Parking
- 2 Car Attached Garage
Home Design
- Home to be built
- Ranch Style House
Interior Spaces
- 1,736 Sq Ft Home
- Formal Dining Room
Kitchen
- Breakfast Area or Nook
- Walk-In Pantry
Bedrooms and Bathrooms
- 3 Bedrooms
- 2 Full Bathrooms
Schools
- Green Sea Floyds Elementary School
- Greensea Floyds Middle School
- Greensea Floyds High School
Additional Features
- No Carpet
- 5.02 Acre Lot
Community Details
- Built by Bradley Jones Construction
Listing and Financial Details
- Home warranty included in the sale of the property
Map
Home Values in the Area
Average Home Value in this Area
Property History
| Date | Event | Price | List to Sale | Price per Sq Ft |
|---|---|---|---|---|
| 11/09/2025 11/09/25 | For Sale | $463,675 | -- | $267 / Sq Ft |
Source: Coastal Carolinas Association of REALTORS®
MLS Number: 2526977
- TBD Tract 5 Duford Rd
- TBB20 Duford Rd
- TBB 3 Duford Rd
- TBD23 Duford Rd
- TBD25 Duford Rd
- TBB27 Duford Rd
- TBB28 Duford Rd
- TBB26 Duford Rd
- TBD24 Duford Rd
- TBB21 Duford Rd
- TBB22 Duford Rd
- 7330 S Carolina 9
- 7766 Highway 9 Unit Lot 5
- 7766 Highway 9 Unit Lot 3
- 7766 Highway 9 Unit Lot 1
- 7766 Highway 9 Unit Lot 4
- 6700 3 Bend Rd
- TBD Three Bend Rd
- 6441 Three Bend Rd
- TBD Duford Rd
- 5040 Page Rd
- 4995 Page Rd
- 2708 Main St
- 4613 Broad St
- 220 Flag Patch Rd
- 539 Tillage Ct
- 524 Tillage Ct
- 53 Crew Ct
- 395 Dunbarton Ln
- 157 Foxford Dr
- 179 Foxford Dr
- 631 Castillo Dr
- 653 Castillo Dr
- 677 Castillo Dr
- 635 Castillo Dr
- 170 Honey Jar Way
- 317 Brighton Place
- 434 Grimsley Rd
- 73 Cape Point Dr
- 1076 Moen Loop Unit Lot 20

