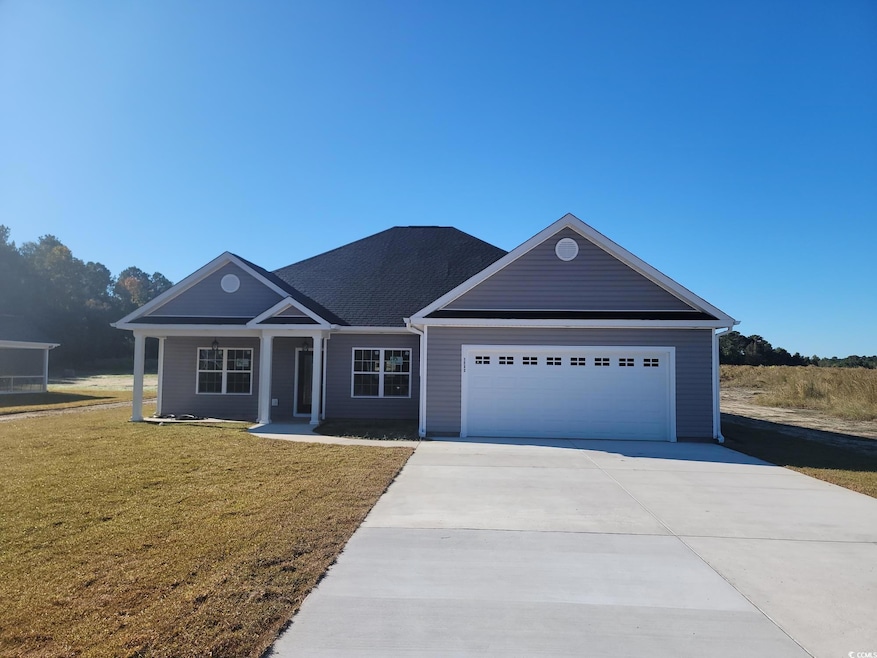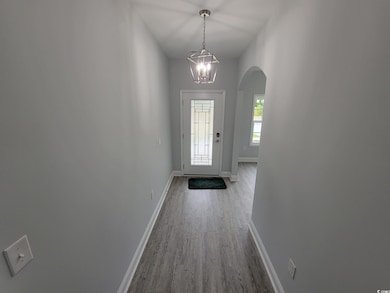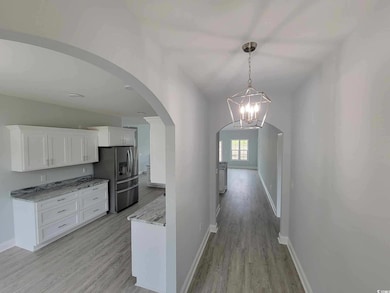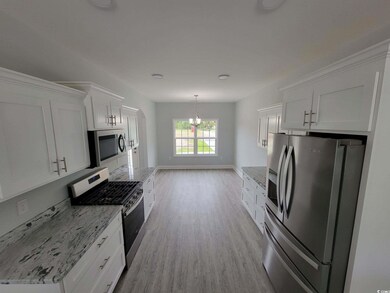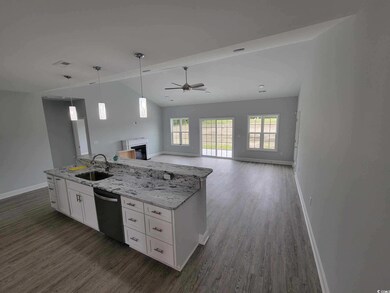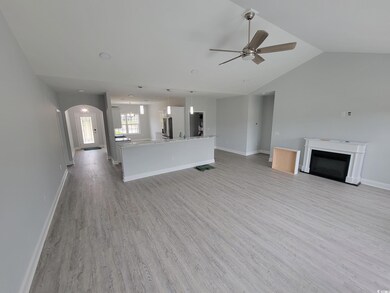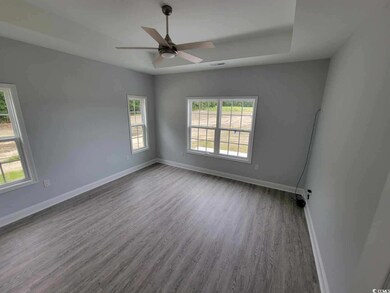TBD 7 Privetts Rd Conway, SC 29526
Estimated payment $2,251/month
Highlights
- RV Access or Parking
- Ranch Style House
- Front Porch
- Vaulted Ceiling
- Stainless Steel Appliances
- Patio
About This Home
Large 1/2 acre + size lots with no HOA and No Deed Restrictions. New Homes, Builder WILL Customize. The Sam Plan features relaxing front porch, entry foyer, open floor plan, spacious living room has vaulted ceiling and with ceiling fan. Large open kitchen has lots of solid wood cabinets with crown molding, a pantry, stainless steel appliances (microwave, smooth top stove, dishwasher). Split bedrooms-Main bedroom suite has tray ceiling with ceiling fan, huge walk-in closet. The large bathroom has double sinks in raised vanity height, 5' walk in shower, linen closet, and toilet closet. Guest bedrooms and bath on the opposite side of the home.2 hall closets for extra storage. Waterproof, wood-look luxury vinyl plank flooring throughout with carpet in the bedrooms. Spacious finished/painted 2 car garage with automatic door opener, pulldown stairs to attic storage above. Huge Rear covered porch and patio. Convenient location, with easy access to HWY 22. Photos are for illustrative purposes only and may be of similar home built elsewhere, may show upgraded options. Square footage is approximate and not guaranteed. Buyer is responsible for verification.
Home Details
Home Type
- Single Family
Year Built
- Built in 2025
Parking
- 2 Car Attached Garage
- Garage Door Opener
- RV Access or Parking
Home Design
- Home to be built
- Ranch Style House
Interior Spaces
- 1,884 Sq Ft Home
- Vaulted Ceiling
- Ceiling Fan
- Pull Down Stairs to Attic
- Fire and Smoke Detector
- Stainless Steel Appliances
Flooring
- Carpet
- Luxury Vinyl Tile
Bedrooms and Bathrooms
- 3 Bedrooms
- Split Bedroom Floorplan
- 2 Full Bathrooms
Laundry
- Laundry Room
- Washer and Dryer Hookup
Outdoor Features
- Patio
- Front Porch
Schools
- Kingston Elementary School
- Conway Middle School
- Conway High School
Additional Features
- No Carpet
- 0.68 Acre Lot
- Outside City Limits
- Septic System
Community Details
- Built by Bradley Jones Construction
Listing and Financial Details
- Home warranty included in the sale of the property
Map
Home Values in the Area
Average Home Value in this Area
Property History
| Date | Event | Price | List to Sale | Price per Sq Ft |
|---|---|---|---|---|
| 03/05/2025 03/05/25 | Price Changed | $359,900 | +4.3% | $191 / Sq Ft |
| 03/09/2024 03/09/24 | For Sale | $344,900 | -- | $183 / Sq Ft |
Source: Coastal Carolinas Association of REALTORS®
MLS Number: 2406015
- TBD 8 Privetts Rd
- TBD 17 Privetts Rd
- TBD20 Privetts Rd
- TBD 18 Privetts Rd
- TBD 9 Privetts Rd
- TBB 20 Privetts Rd
- TBB4 Privetts Rd
- TBD16 Privetts Rd
- TBD 16 Privetts Rd
- TBD12 Privetts Rd
- TBD5 Privetts Rd
- TBD 10 Privetts Rd
- TBD2 Privetts Rd
- TBD 6 Privetts Rd
- 8 Privetts Rd
- 7145 Highway 701 N
- TBD 1 Winterberry Ct
- TBD 7 Winterberry Ct
- 7740 Kerl Rd Unit Lot 5
- 7754 Kerl Rd Unit Lot 6
- 524 Tillage Ct
- 3262 Hughes Gasque Rd
- 4890 S Carolina 319
- 1833 Castlebay Dr
- 1076 Moen Loop Unit Lot 20
- 1072 Moen Loop Unit Lot 19
- 1016 Moen Loop Unit Lot 5
- 1068 Moen Loop Unit Lot 18
- 1064 Moen Loop Unit Lot 17
- 1060 Moen Loop Unit Lot 16
- 1012 Moen Loop Unit Lot 4
- 1056 Moen Loop Unit Lot 15
- TBD Highway 501 Business
- 1206 Willow Oaks Way
- 206 Lakeland Dr
- 1133 Blueback Herring Way
- 1301 American Shad St
- 2708 Main St
- 4613 Broad St
- 105 Clover Walk Dr
