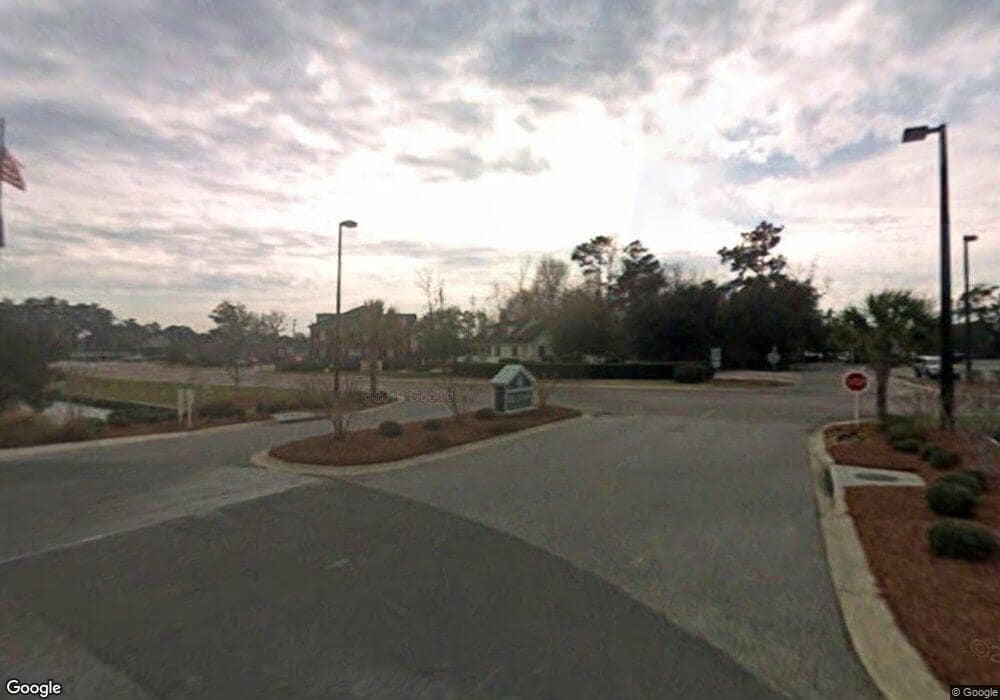tbd Aft Ct Unit 101 Murrells Inlet, SC 29576
Burgess Neighborhood
3
Beds
2
Baths
2,327
Sq Ft
--
Built
About This Home
This home is located at tbd Aft Ct Unit 101, Murrells Inlet, SC 29576. tbd Aft Ct Unit 101 is a home located in Horry County with nearby schools including St. James Elementary School, St. James Middle School, and St. James Intermediate.
Create a Home Valuation Report for This Property
The Home Valuation Report is an in-depth analysis detailing your home's value as well as a comparison with similar homes in the area
Home Values in the Area
Average Home Value in this Area
Tax History Compared to Growth
Map
Nearby Homes
- 501 Aft Ct Unit 101
- 436 Mahogany Dr Unit 102
- 314 Black Oak Ln Unit 102
- 442 Mahogany Dr Unit 101
- 319 Black Oak Ln Unit 101
- 447 Mahogany Dr Unit 102 Marcliffe West
- 448 Mahogany Dr Unit 201
- 5882 Longwood Dr Unit 204
- 5852 Longwood Dr Unit 302
- 662 Sunnyside Dr Unit 101
- 339 Black Oak Ln Unit 201
- 822 Sail Ln Unit 202
- 5792 Longwood Dr Unit 302
- 5840 Longwood Dr Unit 303
- 6548 Wellington Dr
- 648 Sunnyside Dr Unit 102
- 5810 Longwood Dr Unit 201
- 5804 Longwood Dr Unit 203
- 5632 S Blackmoor Dr
- 1018 Red Sky Ln Unit 101
- tbd Black Oak Ln Unit 101
- 6031 Longwood Dr
- 418 Mahogany Dr
- 418 Mahogany Dr Unit 41810
- 418 Mahogany Dr Unit 41810
- 418 Mahogany Dr Unit 102
- 418 Mahogany Dr Unit 101
- 424 Mahogany Dr
- 424 Mahogany Dr Unit 42410
- 424 Mahogany Dr Unit 42410
- 424 Mahogany Dr Unit 102
- 424 Mahogany Dr Unit 101
- 412 Mahogany Dr Unit 101
- 412 Mahogany Dr Unit 101 MARCLIFFE WEST
- 412 Mahogany Dr Unit Bldg 3/101 Marcliff
- 412 Mahogany Dr Unit 102 Marcliffe West
- 412 Mahogany Dr Unit 41210
- 412 Mahogany Dr Unit 41210
- 412 Mahogany Dr
- 423 Mahogany Dr Unit 102
