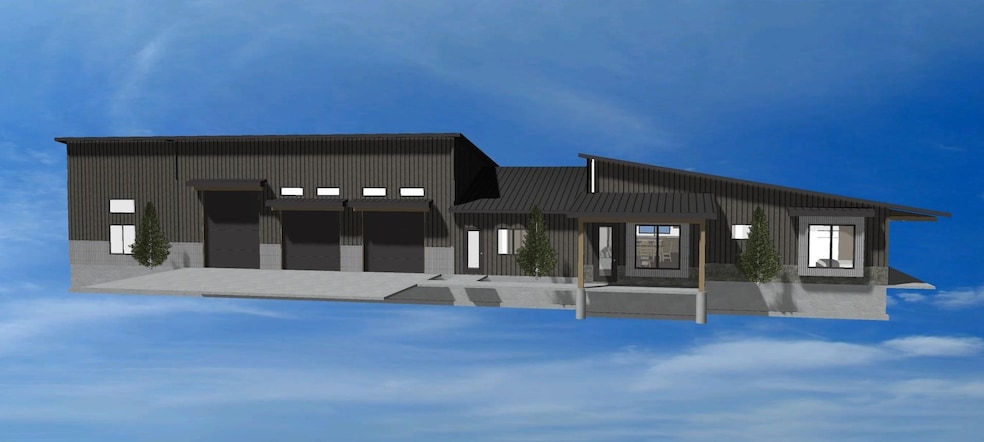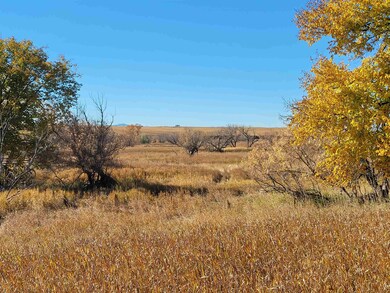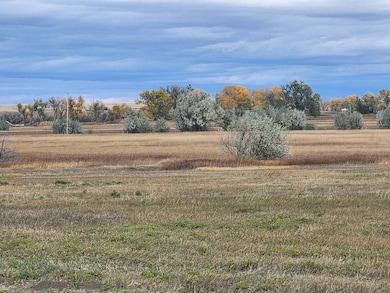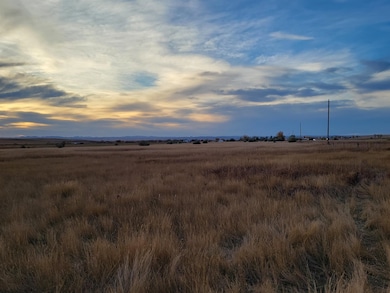TBD Antelope Creek Rd Unit River Bottom Ranchet Rapid City, SD 57703
Estimated payment $6,281/month
Total Views
9,392
3
Beds
2.5
Baths
2,600
Sq Ft
$385
Price per Sq Ft
Highlights
- Horses Allowed On Property
- RV Parking in Community
- Ranch Style House
- New Construction
- 10.67 Acre Lot
- 1 Fireplace
About This Home
To be built by P&M Construction: Modern barndominium-style home on a 10-acre ranchette. This spacious, open-concept home will feature a massive 2,400 sq ft garage—perfect for a workshop, storage, or multiple vehicles. Horses are allowed, and there’s plenty of space for a barn or other structures. Enjoy wide open views, fresh air, and space to spread out while still being within reach of town, an its conveniences. Build your dream home in a setting that blends modern comfort with rural charm. Buyer can select finishes with builder.
Home Details
Home Type
- Single Family
Year Built
- Built in 2025 | New Construction
Lot Details
- 10.67 Acre Lot
- Unpaved Streets
Parking
- 3 Car Garage
Home Design
- Ranch Style House
- Brick Veneer
- Frame Construction
- Composition Roof
Interior Spaces
- 2,600 Sq Ft Home
- 1 Fireplace
- Laundry on main level
Bedrooms and Bathrooms
- 3 Bedrooms
- En-Suite Primary Bedroom
Horse Facilities and Amenities
- Horses Allowed On Property
Utilities
- Shared Well
- On Site Septic
Community Details
- RV Parking in Community
Map
Create a Home Valuation Report for This Property
The Home Valuation Report is an in-depth analysis detailing your home's value as well as a comparison with similar homes in the area
Home Values in the Area
Average Home Value in this Area
Property History
| Date | Event | Price | List to Sale | Price per Sq Ft |
|---|---|---|---|---|
| 04/11/2025 04/11/25 | For Sale | $1,000,050 | +6.4% | $385 / Sq Ft |
| 04/11/2025 04/11/25 | For Sale | $940,000 | -- | $336 / Sq Ft |
Source: Mount Rushmore Area Association of REALTORS®
Source: Mount Rushmore Area Association of REALTORS®
MLS Number: 83881
Nearby Homes
- TBD Longview Rd
- TBD Radar Hill Rd
- TBD Crane Dr
- tbd Mondo St
- Lot 5 S Dakota 44 Unit River Bottom Ranchet
- Lot 9 S Dakota 44 Unit River Bottom Ranchet
- Lot 3 S Dakota 44 Unit River Bottom Ranchet
- Lot 6 S Dakota 44 Unit River Bottom Ranchet
- Lot 4 S Dakota 44 Unit River Bottom Ranchet
- Lot 7 S Dakota 44 Unit River Bottom Ranchet
- Lot 2 S Dakota 44 Unit River Bottom Ranchet
- 23575 Bradsky Rd
- 6762 Receda St
- B5L29 Mcintosh Ln
- B5L30 Mcintosh Ln
- B5L28 Mcintosh Ln
- B5L27 Mcintosh Ln
- B3L6 Mcintosh Ln
- B3L3 Mcintosh Rd
- B3L7 Mcintosh Ln
- 3556 Knuckleduster Rd
- 2915 Marlin Dr
- 2901 Jayhawks Way
- 3411 Jaffa Garden Way
- 3276 Jim St
- 3200 Jaffa Garden Way
- 461 Neel St
- Lot A S Valley Dr
- 2076 Providers Blvd
- 2036 Provider Blvd Unit 2036-104
- 635 Northern Lights Blvd
- 1050 S Valley Dr
- 545 Northern Lights Blvd
- 108 Hayden Dr
- 1330 E Minnesota St
- 388 Berky Dr
- 2900 E Anamosa St
- 2109 E Anamosa St
- 3335 Palm Dr
- 2126 E Philadelphia St




