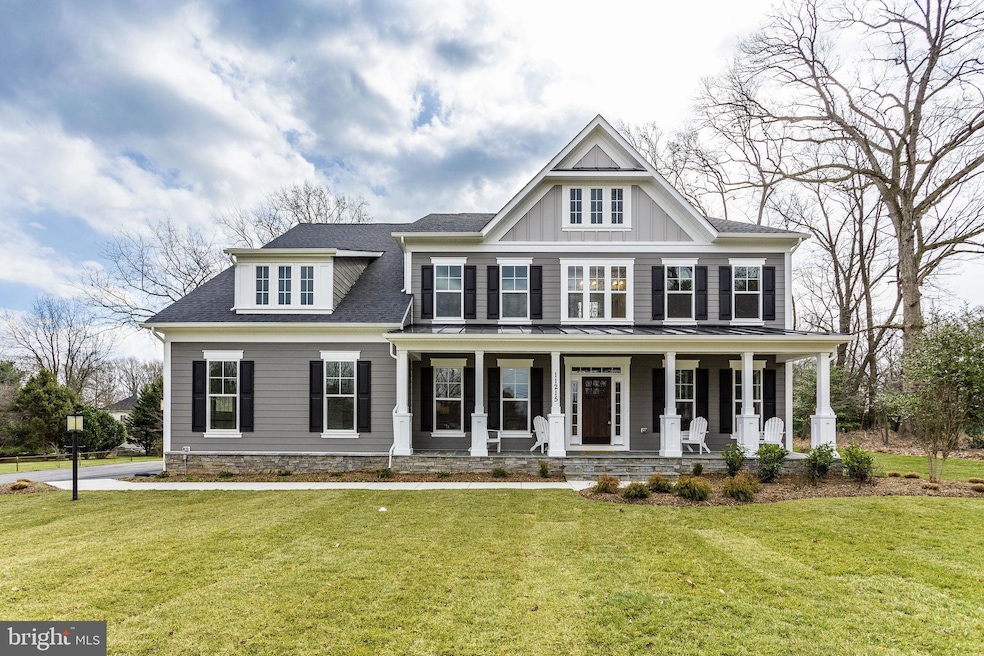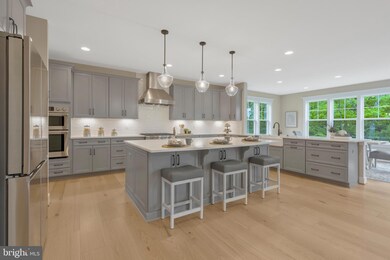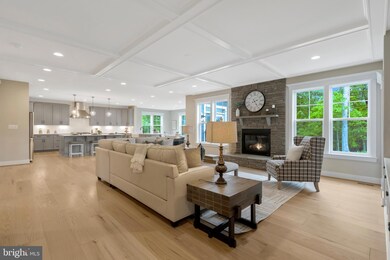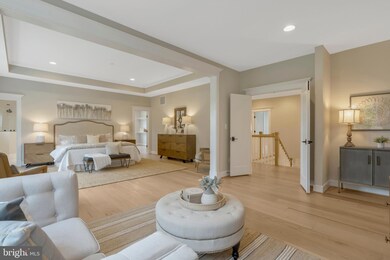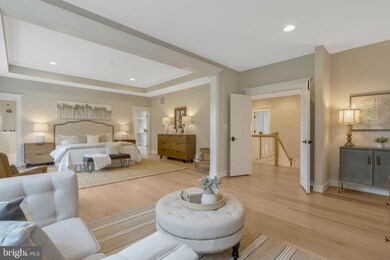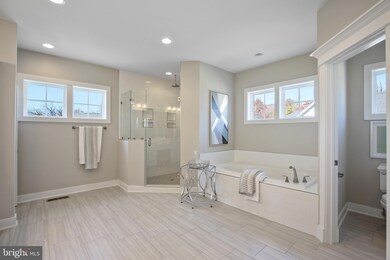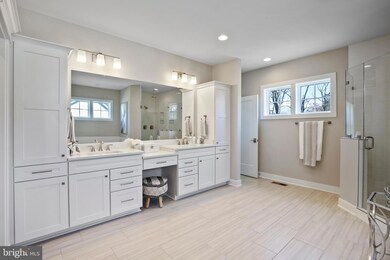TBD Bates Dr Hamilton, VA 20158
Estimated payment $9,420/month
Highlights
- New Construction
- Eat-In Gourmet Kitchen
- Open Floorplan
- Hamilton Elementary School Rated A-
- 6.64 Acre Lot
- Craftsman Architecture
About This Home
COMPLETION FORECAST: JULY/ AUGUST 2026
NEW CONSTRUCTION – TO BE BUILT by Evergreene Homes.
Woodside Acres is an intimate neighborhood with seven buildable, three- acre homesites, tucked away and surrounded by mature trees and is just outside the town of Hamilton, VA.
Listing Agent
(571) 442-1193 jenniferriddle@gmail.com Pearson Smith Realty, LLC License #0225203070 Listed on: 08/26/2025

Home Details
Home Type
- Single Family
Est. Annual Taxes
- $3,003
Year Built
- Built in 2026 | New Construction
Lot Details
- 6.64 Acre Lot
- Property is in excellent condition
- Property is zoned JLMA3
HOA Fees
- $58 Monthly HOA Fees
Parking
- 3 Car Direct Access Garage
- 6 Driveway Spaces
- Side Facing Garage
- Garage Door Opener
Home Design
- Craftsman Architecture
- Pillar, Post or Pier Foundation
- Slab Foundation
- Advanced Framing
- Frame Construction
- Blown-In Insulation
- Batts Insulation
- Architectural Shingle Roof
- Asphalt Roof
- Cement Siding
- Stone Siding
- Passive Radon Mitigation
- Concrete Perimeter Foundation
- Rough-In Plumbing
- HardiePlank Type
- CPVC or PVC Pipes
- Asphalt
- Masonry
- Tile
Interior Spaces
- Property has 3 Levels
- Open Floorplan
- Ceiling height of 9 feet or more
- Whole House Fan
- Family Room Off Kitchen
- Combination Kitchen and Living
- Formal Dining Room
- Attic Fan
Kitchen
- Eat-In Gourmet Kitchen
- Built-In Oven
- Gas Oven or Range
- Range Hood
- Built-In Microwave
- Dishwasher
- Stainless Steel Appliances
- Kitchen Island
- Upgraded Countertops
- Disposal
Flooring
- Wood
- Carpet
- Concrete
- Ceramic Tile
Bedrooms and Bathrooms
- 4 Bedrooms
- En-Suite Bathroom
- Walk-In Closet
Laundry
- Laundry on upper level
- Washer and Dryer Hookup
Basement
- Connecting Stairway
- Interior and Exterior Basement Entry
- Water Proofing System
- Drainage System
- Basement Windows
Home Security
- Carbon Monoxide Detectors
- Fire and Smoke Detector
Eco-Friendly Details
- Energy-Efficient Appliances
- Energy-Efficient Windows with Low Emissivity
- Air Purifier
- Whole House Exhaust Ventilation
Schools
- Hamilton Elementary School
- Blue Ridge Middle School
- Loudoun Valley High School
Utilities
- Air Filtration System
- Humidifier
- 90% Forced Air Zoned Heating and Cooling System
- Heat Pump System
- Heating System Powered By Owned Propane
- Programmable Thermostat
- 200+ Amp Service
- 60 Gallon+ Propane Water Heater
- Well
- Septic Greater Than The Number Of Bedrooms
Community Details
- Woodside Acres Homeowners Association, Inc. HOA
- Built by Evergreene Homes
- Chapman L
Listing and Financial Details
- Tax Lot 4
- Assessor Parcel Number 418151649000
Map
Home Values in the Area
Average Home Value in this Area
Property History
| Date | Event | Price | List to Sale | Price per Sq Ft |
|---|---|---|---|---|
| 08/26/2025 08/26/25 | For Sale | $1,760,000 | -- | $249 / Sq Ft |
| 08/08/2025 08/08/25 | Pending | -- | -- | -- |
Source: Bright MLS
MLS Number: VALO2105602
- 100 S Hughes St
- 13 S Hughes St
- 17348 Harmony Vista Dr
- 23 Sydnor St
- 37857 Alberts Farm Dr
- 17372 Hilltop Dr
- 37836 Perkins Ct
- 17635 Harmony Church Rd
- 391 E Colonial Hwy
- 14629 Fordson Ct
- 37517 Bernardini Ct
- The Ashton I Plan at Valley Springs Estates
- The Ashton II Plan at Valley Springs Estates
- The Oakhall Plan at Valley Springs Estates
- The Elmsgate Plan at Valley Springs Estates
- 3 Springbury Dr
- 16775 Huntwick Place
- 425 - 431 E St
- 116 Desales Dr
- 118 Amalfi Ct
