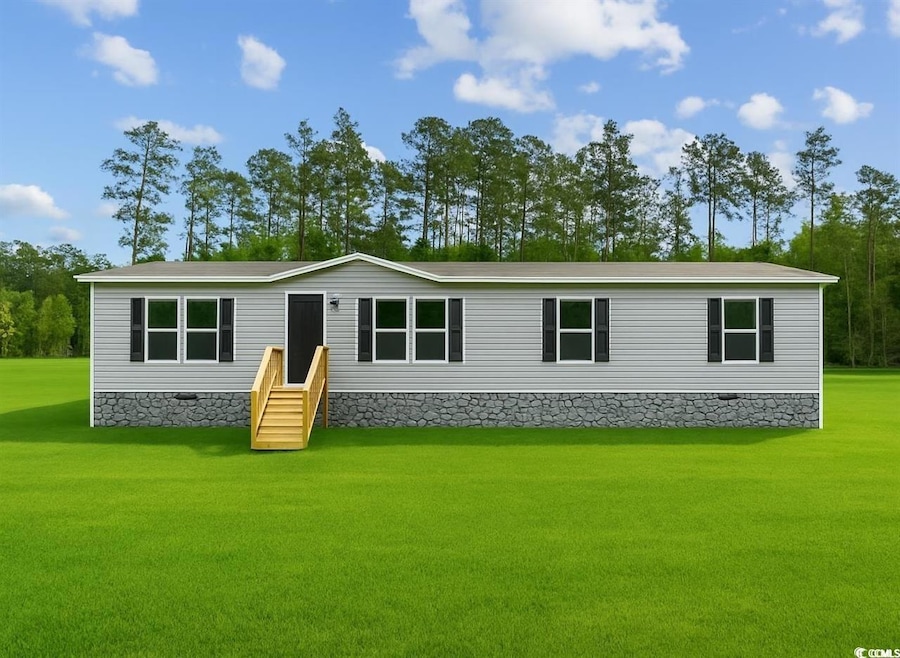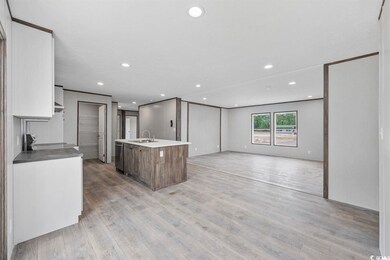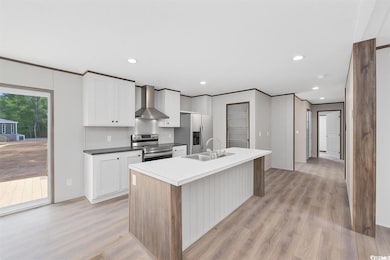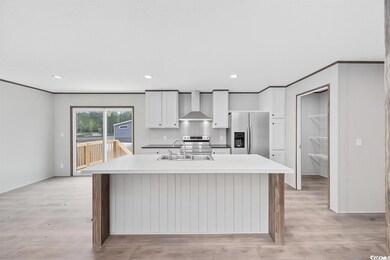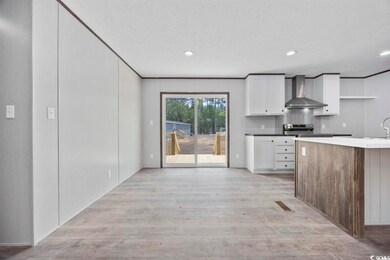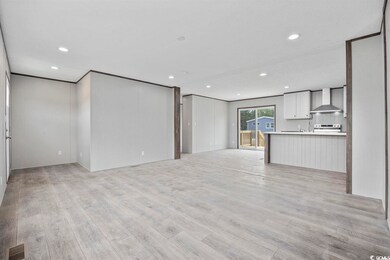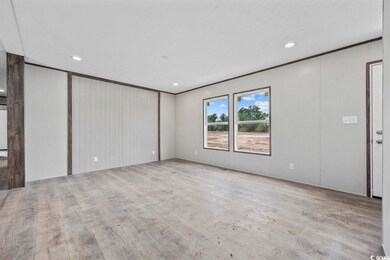TBD Bellaire Dr Unit Lot 1 Nichols, SC 29581
Estimated payment $1,565/month
Highlights
- New Construction
- Deck
- Formal Dining Room
- RV Access or Parking
- Main Floor Bedroom
- Stainless Steel Appliances
About This Home
This brand-new Clayton Homes “Impact” model, sits on a spacious 1.25 -acre lot with NO HOA and a peaceful wooded backdrop. Thoughtfully designed for comfort and flexibility, this 4-bedroom, 2-bath double-wide manufactured home offers 1,792 sq. ft. of modern living space, including a bonus room or office to fit your lifestyle. Step inside to find an open-concept layout filled with natural light. The chef-inspired kitchen features stainless steel appliances, sleek cabinetry, a large center island, and a generous walk-in pantry. A sliding glass door off the kitchen opens to a rear deck — perfect for relaxing, entertaining, or simply enjoying the surrounding nature. The split-bedroom floor plan provides excellent privacy, with the primary suite tucked away and featuring a walk-in closet and beautiful en-suite bath. Three additional bedrooms, a second full bath, and the flexible bonus room ensure plenty of room for family, guests, or a dedicated workspace. Located on a private road with light neighborhood presence, this home offers the ideal blend of seclusion and community. A perfect choice for buyers seeking move-in-ready new construction with land included and no HOA restrictions. Experience quality, value, and peace of mind in this stunning new Clayton home. Conventional, FHA, VA, and USDA approved! Call today to schedule your private showing! 40 minutes to the beach and less than 30 minutes to downtown Conway! (Pictures are of a Clayton Impact model home with similar finishes)
Property Details
Home Type
- Mobile/Manufactured
Year Built
- Built in 2025 | New Construction
Parking
- Driveway
- RV Access or Parking
Home Design
- Vinyl Siding
Interior Spaces
- 1,792 Sq Ft Home
- Formal Dining Room
- Open Floorplan
- Laminate Flooring
- Crawl Space
- Washer and Dryer Hookup
Kitchen
- Range with Range Hood
- Dishwasher
- Stainless Steel Appliances
- Kitchen Island
- Disposal
Bedrooms and Bathrooms
- 4 Bedrooms
- Main Floor Bedroom
- Bathroom on Main Level
- 2 Full Bathrooms
Schools
- Green Sea Floyds Elementary School
- Aynor Middle School
- Greensea Floyds High School
Utilities
- Forced Air Heating and Cooling System
- Underground Utilities
- Water Heater
- Septic System
- Phone Available
- Cable TV Available
Additional Features
- Deck
- 1.25 Acre Lot
- Outside City Limits
- Manufactured Home With Land
Community Details
Overview
- The community has rules related to allowable golf cart usage in the community
Pet Policy
- Only Owners Allowed Pets
Map
Home Values in the Area
Average Home Value in this Area
Property History
| Date | Event | Price | List to Sale | Price per Sq Ft |
|---|---|---|---|---|
| 10/07/2025 10/07/25 | For Sale | $249,500 | +246.5% | $139 / Sq Ft |
| 06/18/2025 06/18/25 | For Sale | $72,000 | -- | -- |
Source: Coastal Carolinas Association of REALTORS®
MLS Number: 2524395
- TBD Bellaire Dr Unit Lot 6
- TBD Bellaire Dr Unit Lot 7
- TBD Bellaire Dr Unit Lot 4
- TBD Bellaire Dr Unit Lot 3
- TBD Bellaire Dr Unit Lot 2
- TBD Bellaire Dr Unit Lot 8
- 0 Bellaire Rd
- TBD Fifteen Mile Bay Rd
- Lot B3 Black Creek Rd
- 36.4 Acres-TBD State Road S-26-266
- LOT B6 State Road S-26-266
- Multiple Lots State Road S-26-266
- LOT 5 State Road S-26-266
- LOT 3 State Road S-26-266
- 7320 Maple Wild Rd
- Tbd Bellaire Dr Unit 3
- 8555 State Road S-26-266
- TBB Black Creek Rd
- TBD Black Creek Rd
- TBD Nichols Hwy
- 5040 Page Rd
- 4995 Page Rd
- 2708 Main St
- 4613 Broad St
- 4890 S Carolina 319
- 539 Tillage Ct
- 524 Tillage Ct
- 220 Flag Patch Rd
- 73 Cape Point Dr
- 1016 Moen Loop Unit Lot 5
- 1076 Moen Loop Unit Lot 20
- 1072 Moen Loop Unit Lot 19
- 1068 Moen Loop Unit Lot 18
- 1064 Moen Loop Unit Lot 17
- 1060 Moen Loop Unit Lot 16
- 1056 Moen Loop Unit Lot 15
- 2600 Mercer Dr
- 395 Dunbarton Ln
- 1301 American Shad St
- 157 Foxford Dr
