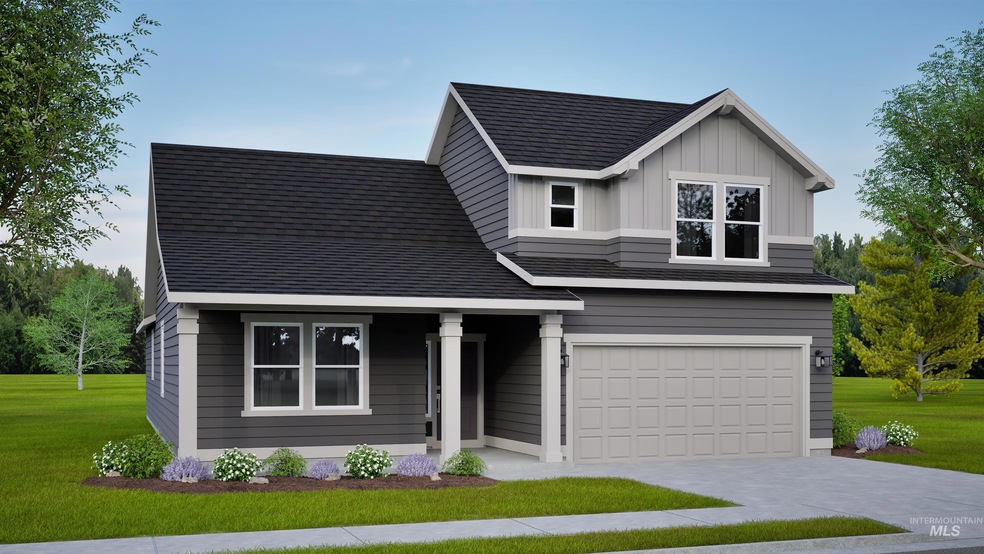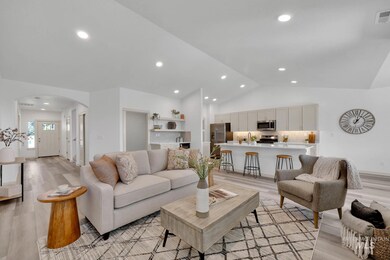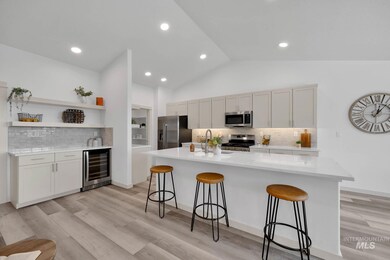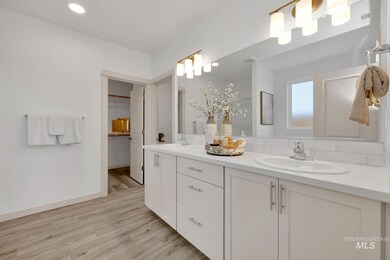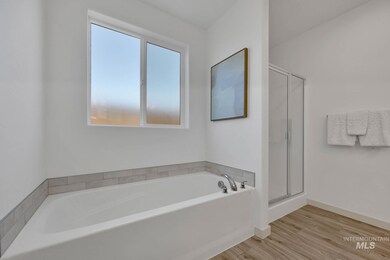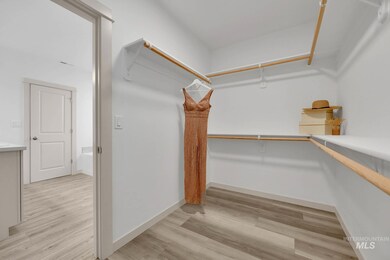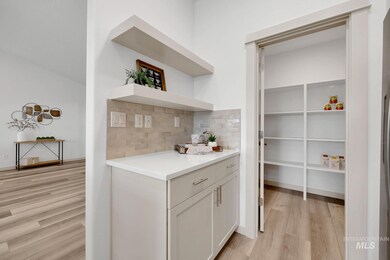TBD Bluefield Dr Unit Orchard Encore Caldwell, ID 83605
Estimated payment $2,855/month
Highlights
- New Construction
- Main Floor Primary Bedroom
- Granite Countertops
- RV Access or Parking
- Great Room
- 2 Car Attached Garage
About This Home
At 2,258 square feet, the Encore—based on the best-selling Orchard floor plan- offers flexible space and a layout designed for both comfort and entertaining. The expansive kitchen, with its large walk-in pantry and optional beverage bar, adjoins the open living and dining areas with beautiful vaulted ceilings, creating the perfect gathering space. The spacious and private main suite features a deluxe ensuite with dual vanities, a separate shower, a soaker tub, and a generous walk-in closet. Two additional bedrooms share a full bath. Unique to the Orchard Encore, a 13’x19’ bonus room is located above the garage and offers the option to add a junior suite with a walk-in closet and full bath, or keep the space as is. ** Limited Time Savings! – Get up to $25K on presale homes. Offer ends 11/30/25. Contact us to learn more! **
Listing Agent
New Home Star Idaho Brokerage Phone: 406-231-0482 Listed on: 06/21/2025
Home Details
Home Type
- Single Family
Year Built
- Built in 2025 | New Construction
Lot Details
- 7,841 Sq Ft Lot
- Partially Fenced Property
- Vinyl Fence
- Partial Sprinkler System
HOA Fees
- $46 Monthly HOA Fees
Parking
- 2 Car Attached Garage
- Driveway
- Open Parking
- RV Access or Parking
Home Design
- Frame Construction
- Architectural Shingle Roof
- Composition Roof
- Wood Siding
- Pre-Cast Concrete Construction
Interior Spaces
- 2,258 Sq Ft Home
- 2-Story Property
- Great Room
- Crawl Space
- Property Views
Kitchen
- Oven or Range
- Microwave
- Dishwasher
- Kitchen Island
- Granite Countertops
- Disposal
Flooring
- Carpet
- Tile
Bedrooms and Bathrooms
- 3 Main Level Bedrooms
- Primary Bedroom on Main
- En-Suite Primary Bedroom
- Walk-In Closet
- 2 Bathrooms
- Double Vanity
Eco-Friendly Details
- No or Low VOC Paint or Finish
Schools
- Skyway Elementary School
- Sage Valley Middle School
- Ridgevue High School
Utilities
- Forced Air Heating and Cooling System
- Heating unit installed on the ceiling
- Heating System Uses Natural Gas
- Gas Water Heater
- High Speed Internet
- Cable TV Available
Community Details
- Built by Hayden Homes
Listing and Financial Details
- Assessor Parcel Number R
Map
Home Values in the Area
Average Home Value in this Area
Property History
| Date | Event | Price | List to Sale | Price per Sq Ft |
|---|---|---|---|---|
| 06/21/2025 06/21/25 | For Sale | $447,990 | -- | $198 / Sq Ft |
Source: Intermountain MLS
MLS Number: 98952014
- TBD Bluefield Dr Unit Keizer
- TBD Bluefield Dr Unit Edgewood
- TBD Bluefield Dr Unit Hudson
- TBD Bluefield Dr Unit Orchard Encore Junio
- TBD Bluefield Dr Unit Snowbrush
- TBD Bluefield Dr Unit Orchard
- TBD Bluefield Dr Unit Canyon
- TBD Bluefield Dr Unit Orchard 4 Bed
- 11375 Bluefield Dr Unit 11/10
- 11363 Bluefield Dr Unit 12/10
- 11350 Bluefield Dr Unit 28/4
- 19299 Osane Way Unit 27/4
- 19291 Osane Way Unit 26/4
- 19283 Osane Way Unit 25/4
- 11339 Bluefield Dr
- 11334 Bluefield Dr
- 11327 Bluefield Dr Unit 15/10
- 11326 Bluefield Dr
- 11319 Bluefield Dr Unit 16/10
- 11318 Bluefield Dr Unit 32/4
- 19535 Nanticoke Ave
- 19570 Nanticoke Ave
- 10938 Zuma Ln
- 11602 Maidstone St Unit ID1308954P
- 11549 Roanoke Dr
- 11755 Altamont St
- 116 S Kcid Rd
- 10390 Crystal Ridge Dr Unit ID1250621P
- 117 Abraham Way
- 4107 Laster Ln
- 401 Canyon Village Ln
- 2511 E Spruce St
- 2507 Orogrande Ln
- 10201 Cherry Ln
- 1508 Hope Ln
- 17050 N Ardmore Rd
- 8648 E Wishmore St Unit ID1339220P
- 12930 Hayes St
- 2707 Colfax Dr
- 2519 N Middleton Rd Unit ID1250625P
