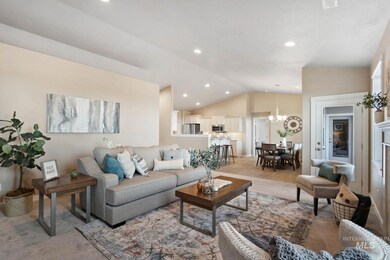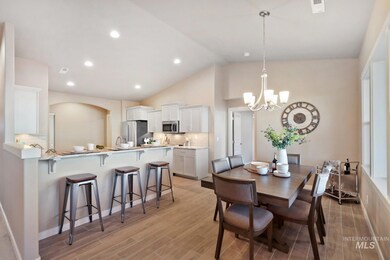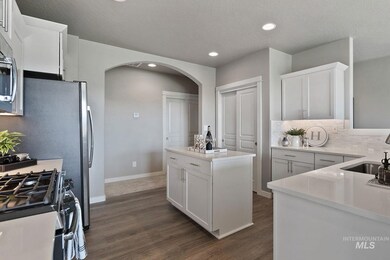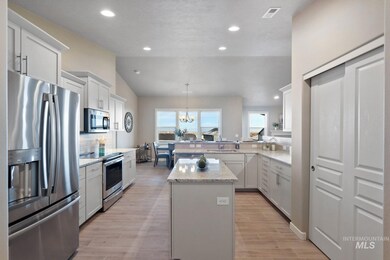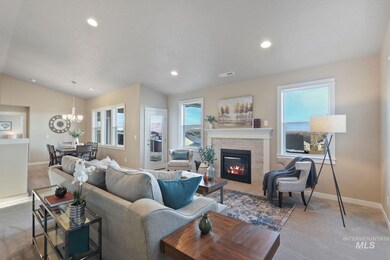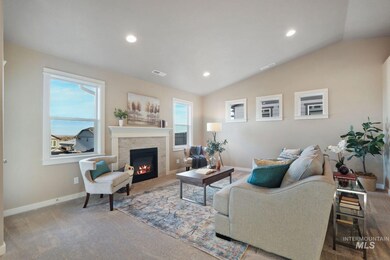TBD Bluefield Dr Unit Snowbrush Caldwell, ID 83605
Estimated payment $2,788/month
Highlights
- New Construction
- Granite Countertops
- Soaking Tub
- Great Room
- 2 Car Attached Garage
- Double Vanity
About This Home
At 2,046 square feet, the Snowbrush is an efficiently designed, oversized single-level home offering both space and comfort. The open kitchen is a chef’s dream, with a large island, plenty of cupboard storage, and abundant counter space. Vaulted ceilings span the kitchen, dining, and living areas, enhancing the home’s bright, open feel. The expansive living room adjoins the dining area, with access to a covered patio off the great room for easy indoor-outdoor living. The spacious and private main suite also features vaulted ceilings, a dual vanity bath with extra counter space, a separate stand-up shower and soaking tub, plus an enormous walk-in closet. Three additional bedrooms share a full bath with dual vanities, while a conveniently placed linen closet adds extra storage near the secondary rooms. ** Limited Time Savings! – Get up to $25K on presale homes. Offer ends 11/30/25. Contact us to learn more.**
Listing Agent
New Home Star Idaho Brokerage Phone: 406-231-0482 Listed on: 06/21/2025
Home Details
Home Type
- Single Family
Year Built
- Built in 2025 | New Construction
Lot Details
- 8,276 Sq Ft Lot
- Partially Fenced Property
- Vinyl Fence
- Partial Sprinkler System
HOA Fees
- $46 Monthly HOA Fees
Parking
- 2 Car Attached Garage
- Driveway
- Open Parking
Home Design
- Frame Construction
- Architectural Shingle Roof
- Composition Roof
- Wood Siding
- Pre-Cast Concrete Construction
Interior Spaces
- 2,046 Sq Ft Home
- 1-Story Property
- Great Room
- Crawl Space
- Property Views
Kitchen
- Breakfast Bar
- Oven or Range
- Microwave
- Dishwasher
- Kitchen Island
- Granite Countertops
- Disposal
Flooring
- Carpet
- Tile
Bedrooms and Bathrooms
- 4 Main Level Bedrooms
- En-Suite Primary Bedroom
- Walk-In Closet
- 2 Bathrooms
- Double Vanity
- Soaking Tub
Eco-Friendly Details
- No or Low VOC Paint or Finish
Schools
- East Canyon Elementary School
- Summitvue Middle School
- Ridgevue High School
Utilities
- Forced Air Heating and Cooling System
- Heating unit installed on the ceiling
- Heating System Uses Natural Gas
- Gas Water Heater
- High Speed Internet
- Cable TV Available
Community Details
- Built by Hayden Homes
Listing and Financial Details
- Assessor Parcel Number R
Map
Home Values in the Area
Average Home Value in this Area
Property History
| Date | Event | Price | List to Sale | Price per Sq Ft |
|---|---|---|---|---|
| 08/22/2025 08/22/25 | Price Changed | $437,990 | +3.5% | $214 / Sq Ft |
| 06/21/2025 06/21/25 | For Sale | $422,990 | -- | $207 / Sq Ft |
Source: Intermountain MLS
MLS Number: 98952008
- 19291 Osane Way Unit 26/4
- 19283 Osane Way Unit 25/4
- 19299 Osane Way Unit 27/4
- TBD Bluefield Dr Unit Keizer
- TBD Bluefield Dr Unit Edgewood
- TBD Bluefield Dr Unit Hudson
- TBD Bluefield Dr Unit Orchard Encore Junio
- TBD Bluefield Dr Unit Orchard
- TBD Bluefield Dr Unit Orchard Encore
- TBD Bluefield Dr Unit Canyon
- TBD Bluefield Dr Unit Orchard 4 Bed
- 11375 Bluefield Dr Unit 11/10
- 11363 Bluefield Dr Unit 12/10
- 11350 Bluefield Dr Unit 28/4
- 11342 Bluefield Dr Unit 29/4
- 11339 Bluefield Dr
- 11334 Bluefield Dr
- 11327 Bluefield Dr Unit 15/10
- 11326 Bluefield Dr
- 11319 Bluefield Dr Unit 16/10
- 19535 Nanticoke Ave
- 19570 Nanticoke Ave
- 10938 Zuma Ln
- 11602 Maidstone St Unit ID1308954P
- 11549 Roanoke Dr
- 11934 Edgemoor St
- 11755 Altamont St
- 116 S Kcid Rd
- 10390 Crystal Ridge Dr Unit ID1250621P
- 117 Abraham Way
- 4107 Laster Ln
- 401 Canyon Village Ln
- 2511 E Spruce St
- 2507 Orogrande Ln
- 10201 Cherry Ln
- 1508 Hope Ln
- 17050 N Ardmore Rd
- 12930 Hayes St
- 2707 Colfax Dr
- 2519 N Middleton Rd Unit ID1250625P

