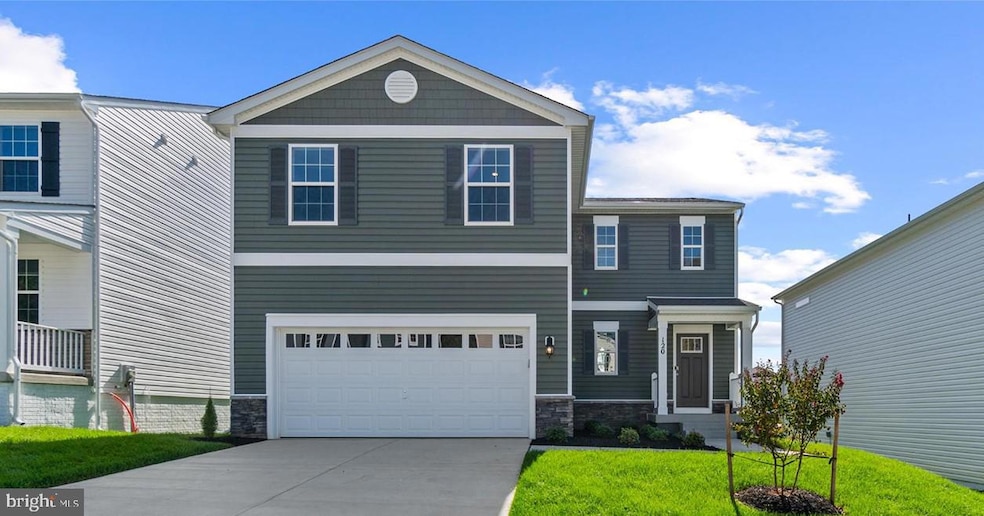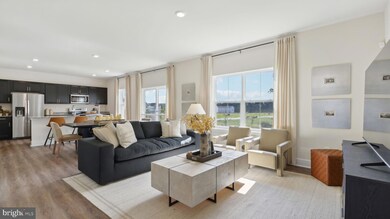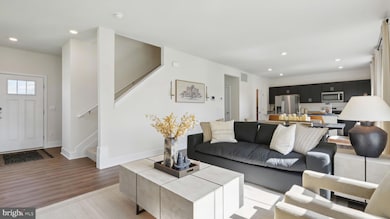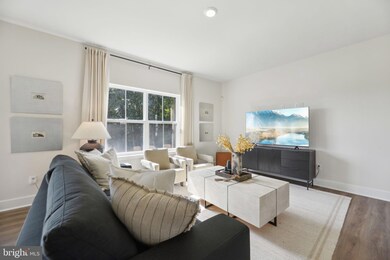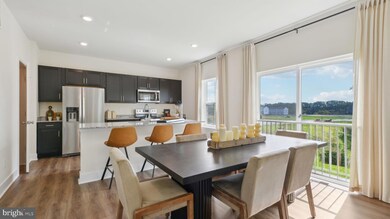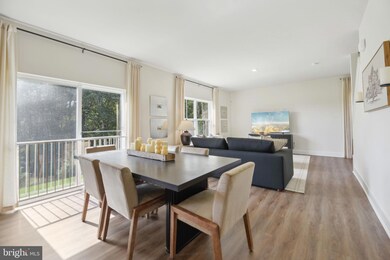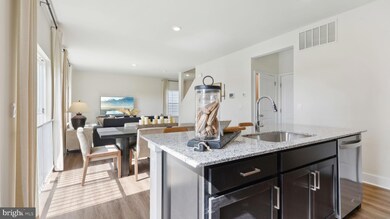TBD Bookers Crest Dr Stephens City, VA 22655
Estimated payment $2,727/month
Highlights
- New Construction
- Traditional Architecture
- Stainless Steel Appliances
- Open Floorplan
- Upgraded Countertops
- 2 Car Attached Garage
About This Home
Spring/Summer 2026 Delivery. Introducing the Deerfield. This spacious 2 level home has an open floor plan with large family/dining area on the main level with half bath an multiple closets great for storage. The kitchen has beautiful upgraded cabinets with granite counter tops and stainless steel appliances. On the upper level there are 4 bedrooms, 2 full baths and a conveniently located laundry room, complete with washer and dryer. More great features are included with this home, full house blinds, garage door opener with remote, and many SMART home features. *Photos, 3D tours, and videos are representative of plan only and may vary as built.*
Listing Agent
bsears@drhorton.com D R Horton Realty of Virginia LLC License #0225180899 Listed on: 11/11/2025

Home Details
Home Type
- Single Family
Est. Annual Taxes
- $2,916
Year Built
- New Construction
Lot Details
- 6,120 Sq Ft Lot
- Backs To Open Common Area
- Infill Lot
- Landscaped
- Back Yard
- Property is in excellent condition
HOA Fees
- $60 Monthly HOA Fees
Parking
- 2 Car Attached Garage
- Front Facing Garage
- Garage Door Opener
- Driveway
Home Design
- Traditional Architecture
- Brick Exterior Construction
- Slab Foundation
- Frame Construction
- Asphalt Roof
- Vinyl Siding
- Concrete Perimeter Foundation
Interior Spaces
- 1,906 Sq Ft Home
- Property has 2 Levels
- Open Floorplan
- Low Emissivity Windows
- Window Treatments
- Window Screens
- Sliding Doors
- Entrance Foyer
- Family Room
- Combination Dining and Living Room
Kitchen
- Electric Oven or Range
- Built-In Microwave
- Dishwasher
- Stainless Steel Appliances
- Kitchen Island
- Upgraded Countertops
- Disposal
Flooring
- Carpet
- Vinyl
Bedrooms and Bathrooms
- 4 Bedrooms
- En-Suite Bathroom
- Walk-In Closet
Laundry
- Laundry Room
- Laundry on upper level
- Electric Dryer
- Washer
Home Security
- Carbon Monoxide Detectors
- Fire and Smoke Detector
Outdoor Features
- Playground
Schools
- Middletown Elementary School
- Robert E. Aylor Middle School
- Sherando High School
Utilities
- Central Air
- Heating Available
- Programmable Thermostat
- 120/240V
- Electric Water Heater
- Public Septic
- Cable TV Available
Community Details
- Built by D.R. Horton
- Valley View Subdivision, Deerfield Floorplan
- Mountainous Community
Listing and Financial Details
- Tax Lot 148
Map
Home Values in the Area
Average Home Value in this Area
Property History
| Date | Event | Price | List to Sale | Price per Sq Ft |
|---|---|---|---|---|
| 11/11/2025 11/11/25 | For Sale | $459,990 | -- | $241 / Sq Ft |
Source: Bright MLS
MLS Number: VAFV2037998
- 116 Bookers Crest Dr
- 101 Dinges St
- 153 Willett Hollow St
- 161 Willett Hollow St
- 163 Willett Hollow St
- HAYDEN Plan at Valley View - Single Family
- Deerfield Plan at Valley View - Single Family
- DELMAR Plan at Valley View - Townhomes
- ADAMS Plan at Valley View - Townhomes
- GALEN Plan at Valley View - Single Family
- LAUREL Plan at Valley View - Single Family
- DELMAR II Plan at Valley View - Townhomes
- NEUVILLE Plan at Valley View - Single Family
- 150 Willett Hollow St
- 167 Tigney Dr
- 165 Tigney Dr
- 161 Tigney Dr
- 133 Woodford Dr
- 127 Woodford Dr
- 121 Woodford Dr
- 118 Willett Hollow St
- 163 Tigney Dr
- 169 Tigney Dr
- 120 Willett Hollow St
- 136 Nightingale Ave
- 5200 Crooked Ln
- 125 Charing Cross Dr
- 112 Charing Cross Dr
- 114 Charing Cross Dr
- 110 Charing Cross Dr
- 113 Holt Ct
- 5205 Crooked Ln
- 5217 Crooked Ln
- 106 Gossard Way
- 895 Newtown Ct Unit 1
- 120 Caledon Ct
- 309 Fredericktowne Dr
- 133 Equestrian Dr
- 171 Schyrock Dr
- 214 Nottoway Dr
