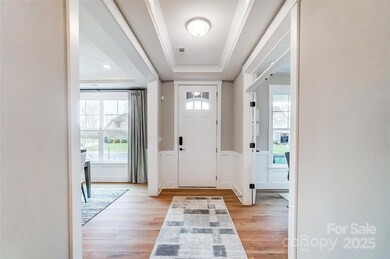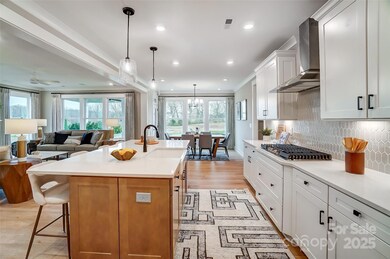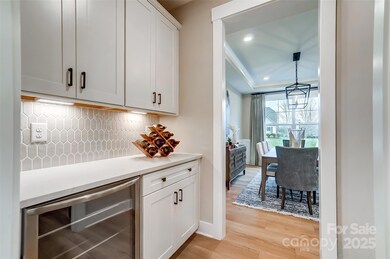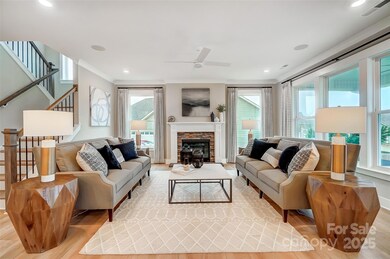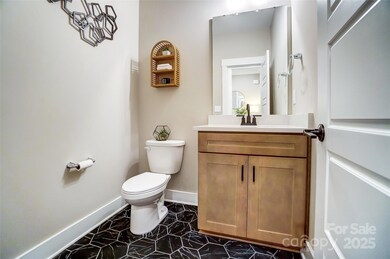TBD Boomer Ct Unit 14 Statesville, NC 28677
Estimated payment $4,100/month
Highlights
- New Construction
- 2 Car Attached Garage
- Central Air
- Fireplace
About This Home
PROPOSED/TO BE BUILT by Eastwood Homes. Located in the vibrant area of Statesville, experience unparalleled beauty in this semi-custom built home, perfectly blending elegance with Craftsman charm.
The Caldwell is a ranch-style home with a side load garage, crawl space foundation, 3 bedrooms, 2 full baths, a 1st floor primary bedroom with two closets, a convenient pocket office for a dedicated work or study-from-home space, a formal dining room, spacious family room, and kitchen with island and pantry.
Options available to personalize this home include an office instead of the formal dining room or bedroom two, a powder room, an additional storage area instead of the pocket office, primary bath options, several kitchen layout options, a covered porch, sunroom, or screen porch options, and an optional second floor with loft, bedroom four and five, and storage options.
GPS 173 Laurel Cove Rd; Agent has ownership interest in land.
Listing Agent
RE/MAX Executive Brokerage Email: lrobison@rci-es.com License #136278 Listed on: 04/10/2025
Home Details
Home Type
- Single Family
Year Built
- Built in 2025 | New Construction
Lot Details
- Property is zoned RA
Parking
- 2 Car Attached Garage
Home Design
- Brick Exterior Construction
- Hardboard
Interior Spaces
- 1.5-Story Property
- Fireplace
- Crawl Space
Kitchen
- Oven
- Microwave
- Dishwasher
Bedrooms and Bathrooms
- 3 Full Bathrooms
Schools
- Celeste Henkel Elementary School
- West Iredell Middle School
- West Iredell High School
Utilities
- Central Air
- Heat Pump System
- Septic Tank
Community Details
- Built by Eastwood Homes
- Peytons Creek Subdivision, Caldwell Floorplan
Listing and Financial Details
- Assessor Parcel Number 4711-44-9619
Map
Home Values in the Area
Average Home Value in this Area
Property History
| Date | Event | Price | Change | Sq Ft Price |
|---|---|---|---|---|
| 09/03/2025 09/03/25 | Price Changed | $647,785 | -0.3% | $240 / Sq Ft |
| 06/04/2025 06/04/25 | Price Changed | $650,000 | -23.4% | $241 / Sq Ft |
| 04/10/2025 04/10/25 | For Sale | $849,110 | -- | $314 / Sq Ft |
Source: Canopy MLS (Canopy Realtor® Association)
MLS Number: 4245490
- TBD Boomer Ct Unit 13
- TBD Boomer Ct Unit 12
- TBD Boomer Ct Unit 11
- TBD Boomer Ct Unit 10
- TBD Boomer Ct Unit 9
- TBD Boomer Ct Unit 8
- TBD Boomer Ct Unit 7
- TBD Boomer Ct Unit 6
- TBD Boomer Ct Unit 5
- TBD Boomer Ct Unit 4
- TBD Boomer Ct Unit 3
- TBD Boomer Ct Unit 2
- TBD Boomer Ct Unit 1
- Asheboro Plan at Peyton's Creek
- Roanoke Plan at Peyton's Creek
- Waverly Plan at Peyton's Creek
- Caldwell Plan at Peyton's Creek
- McDowell Plan at Peyton's Creek
- Charleston Plan at Peyton's Creek
- Avery Plan at Peyton's Creek
- 454 Laurel Cove Rd
- 555 Laurel Cove Rd Unit ID1293782P
- 225 Lippard Springs Cir
- 207 Susannah St
- 135 Jacobs Hl Place
- 179 Tanner Lp
- 118 Winding Cedar Dr
- 376 Talley St
- 177 Goodman Rd Unit A
- 154 Ruffin Loop
- 1124 Eulalia Ln
- 147 Old Home Rd
- 132 Nathall Trail
- 130 Nathall Trail
- 8047 Plymouth Dr
- 234 N Eastway Dr
- 149 Autumnwood Rd
- 114 Fonda Rd
- 110 Port Bow Dr
- 125 Mooring Dr

