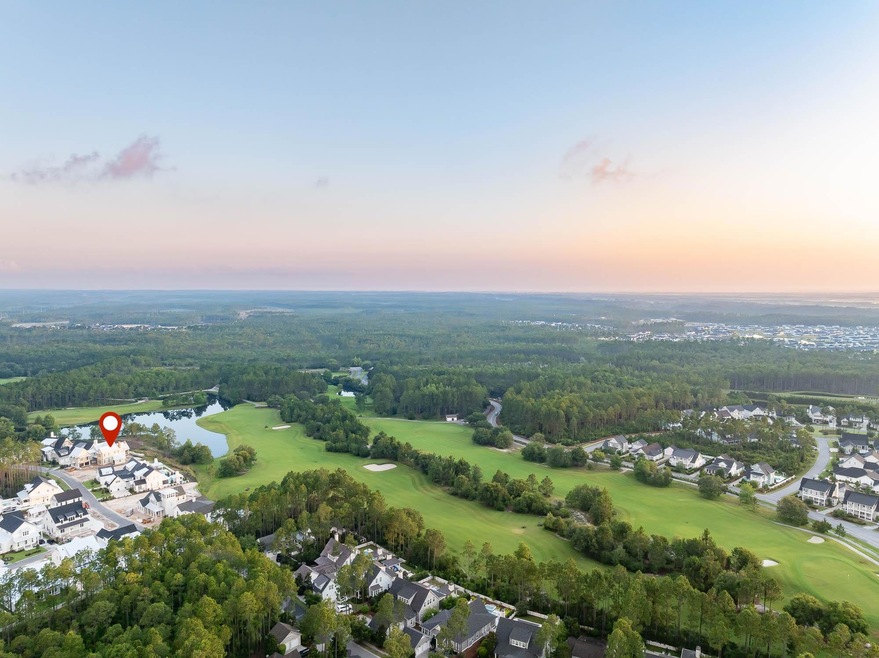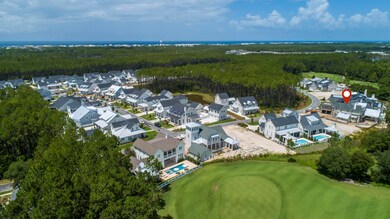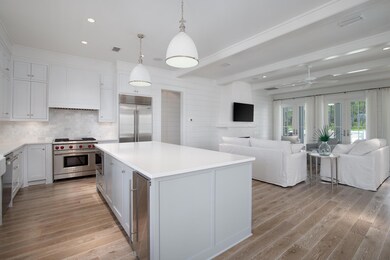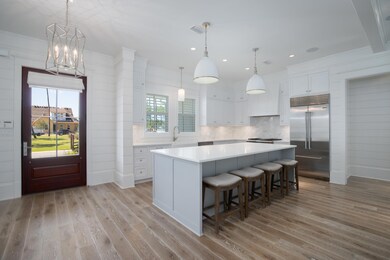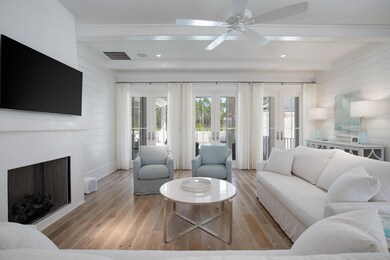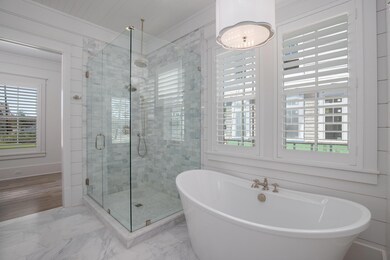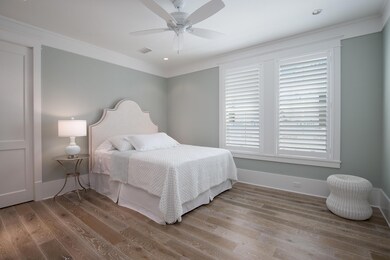TBD Cannonball Ln Unit Lot 10 Inlet Beach, FL 32461
Watersound Origins NeighborhoodEstimated payment $23,514/month
Highlights
- Waterfront Community
- Boat Dock
- Cabana
- Dune Lakes Elementary School Rated A-
- On Golf Course
- Fishing
About This Home
Entered for comp purposes. Appraiser please see contract for a full list of features and upgrades.
Stunning new Dune Construction designer home overlooking the Golf Course in the coveted Greenway neighborhood within the Watersound Origins community! Discover the epitome of luxury and space in this meticulously crafted 5-bedroom, 6.5-bath home with 3.5 CAR GARAGE (attached 2.5-Car Garage + Detached 1-Car Garage to provide plenty of space for your vehicles and storage needs), also featuring a Carriage House with its own bedroom, living room, bathroom, and kitchenette!
As you step into a world of sophistication with soaring 12-foot ceilings on the first floor and 10-foot ceilings on the second, you're welcomed by an open and airy ambiance. The heart of the home is the carefully designed gourmet chef's kitchen with an oversized island, adorned with Calcutta Gold Suede Quartz countertops, complemented by Wolf and Sub-zero appliances, a separate refrigerator and freezer, and an oversized pantry with an additional Butler's pantry for seamless hosting.
Two spacious owner suites with generous closet space, along with laundry rooms - one on each level - offer ultimate privacy and comfort. The additional secondary bedrooms and bunk room on the 2nd level give plenty of space and versatility for family and guests. Built for a future ELEVATOR for easy access between floors (Note: Elevator is not included in the sales price - it may be added as an upgrade if selected before construction cut-off stage Or it can be built and function as an additional owner's closet)!
Outdoors, enjoy the Florida lifestyle with an expansive screened-in porch with impressively high ceilings, a sparkling pool, a full POOL Bath, a summer kitchen, and an inviting outdoor fireplace perfect for gathering with friends and family year-round.
This unique gem is a must-see for discerning buyers seeking the perfect blend of style, comfort, and space in a premium location within the community. Don't miss this rare opportunity on one of the final few Golf Course homesites remaining!
Home Details
Home Type
- Single Family
Year Built
- Home Under Construction
Lot Details
- Lot Dimensions are 62'x140'x94'x140'
- On Golf Course
- Back Yard Fenced
- Interior Lot
- Sprinkler System
HOA Fees
- $195 Monthly HOA Fees
Parking
- 3.5 Car Garage
- Automatic Garage Door Opener
Home Design
- Florida Architecture
- Slab Foundation
- Dimensional Roof
- Metal Roof
Interior Spaces
- 5,292 Sq Ft Home
- 2-Story Property
- Shelving
- Crown Molding
- Vaulted Ceiling
- Recessed Lighting
- Gas Fireplace
- Great Room
- Living Room
- Wood Flooring
Kitchen
- Walk-In Pantry
- Gas Oven or Range
- Range Hood
- Microwave
- Ice Maker
- Dishwasher
- Wine Refrigerator
- Kitchen Island
- Disposal
Bedrooms and Bathrooms
- 5 Bedrooms
- Dual Vanity Sinks in Primary Bathroom
- Shower Only in Primary Bathroom
Laundry
- Laundry Room
- Exterior Washer Dryer Hookup
Pool
- Cabana
- In Ground Pool
- Spa
- Outdoor Shower
Outdoor Features
- Covered Deck
- Covered Patio or Porch
Schools
- Dune Lakes Elementary School
- Emerald Coast Middle School
- South Walton High School
Utilities
- Central Heating and Cooling System
- Water Tap Fee Is Paid
- Tankless Water Heater
- Cable TV Available
Listing and Financial Details
- Assessor Parcel Number 25-3S-18-16211-000-0100
Community Details
Overview
- Association fees include management
- Watersound Origins Subdivision
Amenities
- Picnic Area
- Recreation Room
Recreation
- Boat Dock
- Waterfront Community
- Golf Course Community
- Tennis Courts
- Community Playground
- Community Pool
- Fishing
Map
Home Values in the Area
Average Home Value in this Area
Property History
| Date | Event | Price | List to Sale | Price per Sq Ft |
|---|---|---|---|---|
| 05/06/2025 05/06/25 | For Sale | $3,725,000 | -- | $704 / Sq Ft |
| 11/27/2024 11/27/24 | Pending | -- | -- | -- |
Source: Emerald Coast Association of REALTORS®
MLS Number: 975694
- 77 Cannonball Ln Unit Lot (174)
- 87 Cannonball Ln
- 132 Cannonball Ln
- 131 Cannonball Ln
- 76 Jack Knife Dr
- 167 Jack Knife Dr
- 150 Medley St
- 46 Needle Cast Ln
- 16 Medley St
- 224 Needle Cast Ln
- 121 Needle Cast Ln
- 654 Breakers St
- 84 Catface Dr
- 633 Breakers St
- Lot 3 Jeep Rd
- 493 Medley St
- Lot 2 Jeep Rd
- 122 Trailhead Dr
- 55 Seastone Ct
- 13 W Seabrook Way Unit Lot 41
