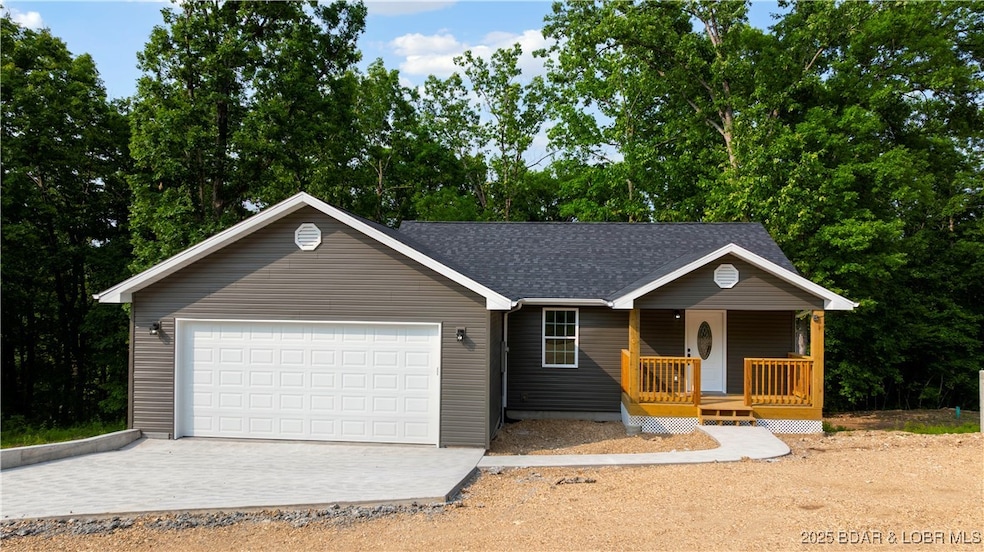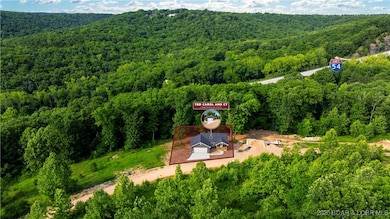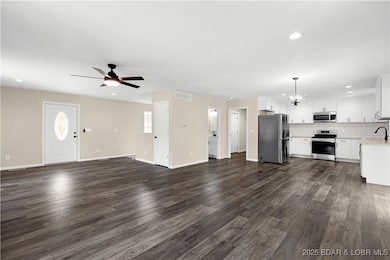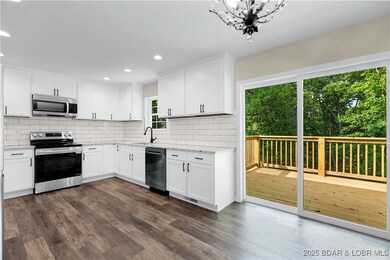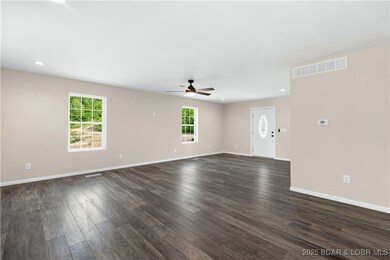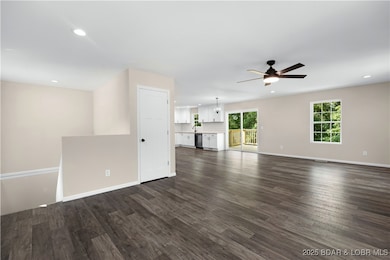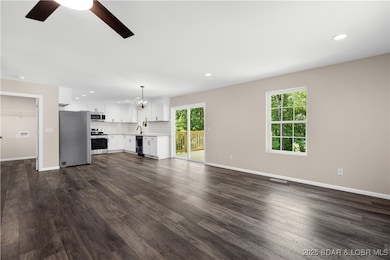TBD Carol Ann Ct Camdenton, MO 65020
Estimated payment $1,894/month
Highlights
- Deck
- Porch
- Open Patio
- Attic
- 2 Car Attached Garage
- Low Threshold Shower
About This Home
Brand New & Beautifully Built by Worthy Homes Construction. This stunning new home offers a bright, open-concept main level designed to maximize space and natural light. The living area flows seamlessly into an upgraded kitchen featuring granite countertops, stainless steel appliances, white shaker cabinets, and a stylish tile backsplash. A spacious dining area and convenient main-level powder room add functionality. Enjoy the two-car garage, and a sliding glass door leading to a deck with peaceful wooded views—perfect for entertaining or relaxing. The lower level includes three bedrooms, including a large primary suite with walk-in shower, plus a full second bath for guests or family. A second deck and private backyard are accessible from the walk-out basement, extending your living space outdoors. Finished in a cohesive, modern palette with quality materials throughout, this home is ready for you. The paved driveway and walkway are already complete. Schedule your showing today and make this home yours!
Listing Agent
Keller Williams L.O. Realty Brokerage Phone: (573) 348-9898 License #2000155533 Listed on: 06/04/2025

Home Details
Home Type
- Single Family
Est. Annual Taxes
- $26
Year Built
- Built in 2025
Lot Details
- 0.26 Acre Lot
- Lot Dimensions are 75x150
- Level Lot
- Open Lot
HOA Fees
- $50 Monthly HOA Fees
Parking
- 2 Car Attached Garage
- Garage Door Opener
- Driveway
Home Design
- Poured Concrete
- Shingle Roof
- Architectural Shingle Roof
- Vinyl Siding
Interior Spaces
- 1,650 Sq Ft Home
- 2-Story Property
- Ceiling Fan
- Finished Basement
- Walk-Out Basement
- Attic
Kitchen
- Stove
- Range
- Microwave
- Dishwasher
Bedrooms and Bathrooms
- 3 Bedrooms
- Walk-in Shower
Outdoor Features
- Deck
- Open Patio
- Porch
Utilities
- Forced Air Heating and Cooling System
- Private Water Source
- Well
- Septic Tank
Additional Features
- Low Threshold Shower
- Outside City Limits
Community Details
- Association fees include water, sewer
- Forest Ridge Subdivision
Listing and Financial Details
- Assessor Parcel Number 13803400000001035000
Map
Home Values in the Area
Average Home Value in this Area
Tax History
| Year | Tax Paid | Tax Assessment Tax Assessment Total Assessment is a certain percentage of the fair market value that is determined by local assessors to be the total taxable value of land and additions on the property. | Land | Improvement |
|---|---|---|---|---|
| 2025 | $26 | $570 | $0 | $0 |
| 2024 | $25 | $570 | $0 | $0 |
| 2023 | $25 | $570 | $0 | $0 |
| 2022 | $24 | $570 | $0 | $0 |
| 2021 | $24 | $570 | $0 | $0 |
| 2020 | $25 | $570 | $0 | $0 |
| 2019 | $25 | $570 | $0 | $0 |
| 2018 | $25 | $570 | $0 | $0 |
| 2017 | $23 | $570 | $0 | $0 |
| 2016 | $23 | $570 | $0 | $0 |
| 2015 | $24 | $570 | $0 | $0 |
| 2014 | $24 | $570 | $0 | $0 |
| 2013 | -- | $570 | $0 | $0 |
Property History
| Date | Event | Price | List to Sale | Price per Sq Ft |
|---|---|---|---|---|
| 06/04/2025 06/04/25 | For Sale | $349,900 | -- | $212 / Sq Ft |
Purchase History
| Date | Type | Sale Price | Title Company |
|---|---|---|---|
| Deed | -- | -- |
Source: Bagnell Dam Association of REALTORS®
MLS Number: 3578248
APN: 13-8.0-34.0-000.0-001-035.000
- 76 Breezy Hill Ln
- 159 Tonka Shady Ln
- 505 Minnowbrook Rd
- 531 Minnowbrook Rd
- 107 Rock Dove Ln Unit 2A
- 316 Cedar Heights Dr Unit 4B
- 316 Cedar Heights Dr Unit 3A
- 316 Cedar Heights Dr Unit 4C
- 298 Cedar Heights Dr Unit 4B
- 298 Cedar Heights Dr Unit 2A
- 298 Cedar Heights Dr Unit 4A
- 99 Rock Dove Ln Unit 2B
- 159 Cedar Glen Ct Unit 1a
- 426 Cedar Heights Dr Unit 4A & 4B
- 426 Cedar Heights Dr Unit 3D
- 364 Cedar Heights Dr Unit 2 D
- 133 Cedar Glen Ct Unit 3D
- 500 Big Cedar Dr
- 464 Cedar Heights Dr Unit 1 B
- 75 Cedar Heights Ln Unit 2 B
