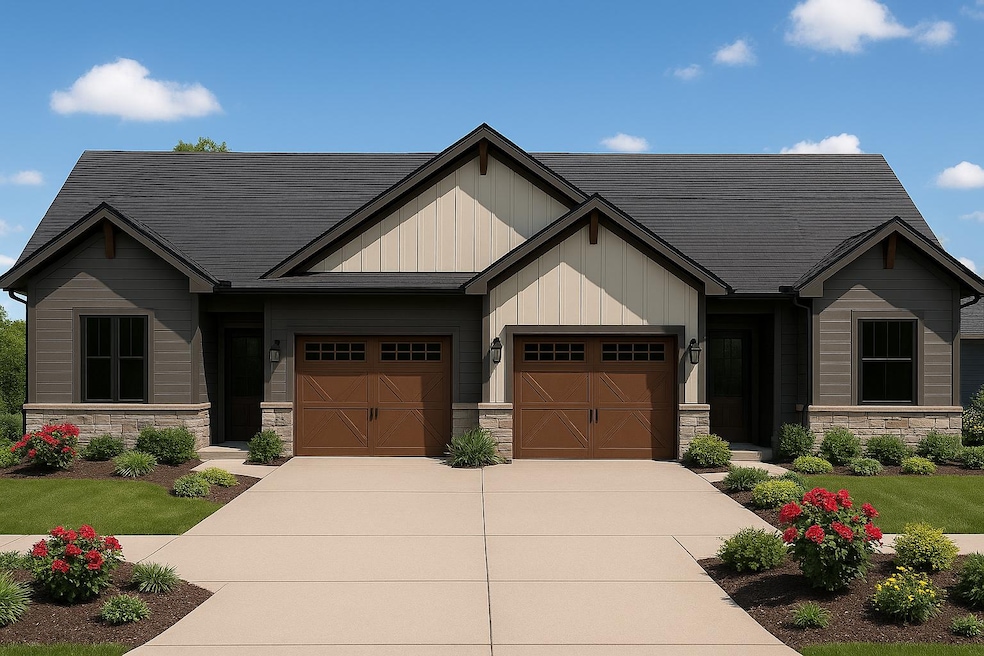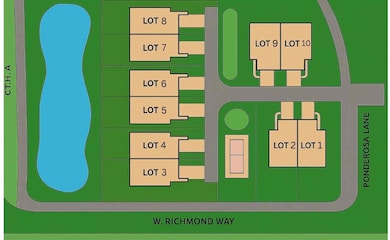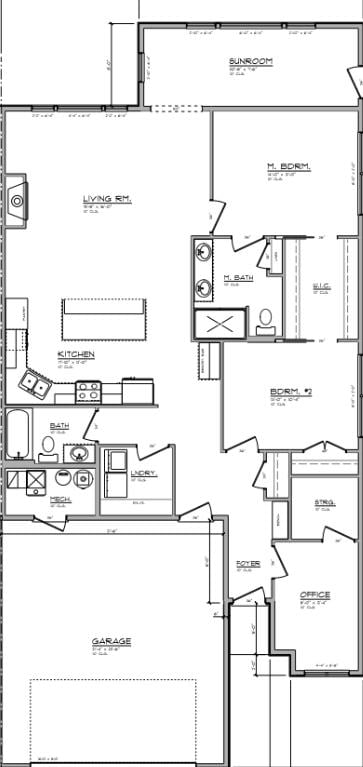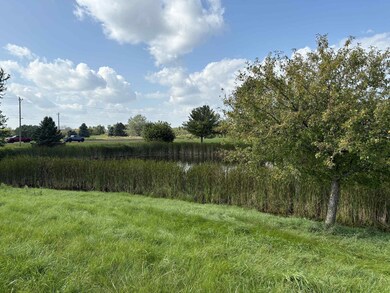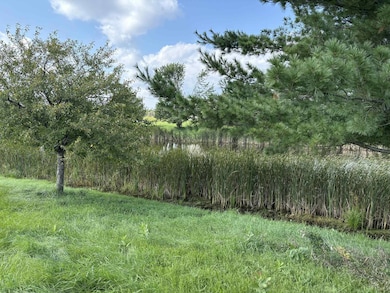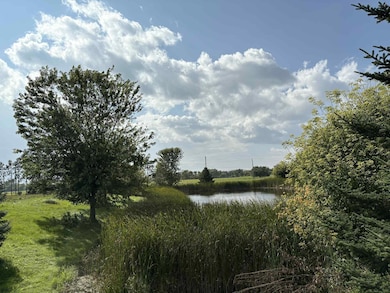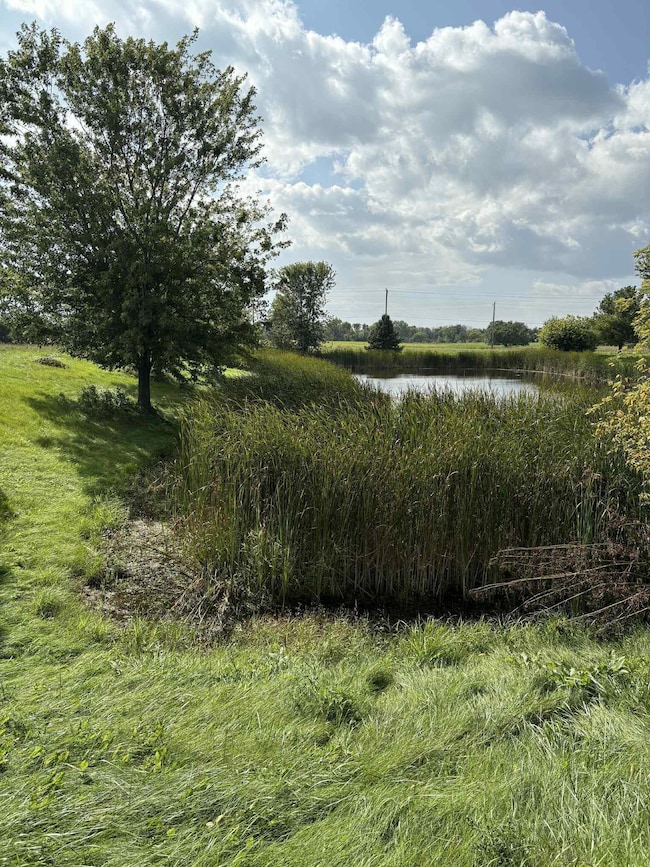
TBD Cattail Ln Unit Lot 7 New Richmond, WI 54017
Estimated payment $2,919/month
Highlights
- New Construction
- Sun or Florida Room
- Stainless Steel Appliances
- Radiant Floor
- Breakfast Area or Nook
- 2 Car Attached Garage
About This Home
Welcome to Cattail Villas – New Richmond’s Premier 55+ Private Community.
Experience refined one-level living in this 3-bedroom, 2-bath custom slab-on-grade townhome by St. Croix Homes. Thoughtfully crafted with in-floor heat, soaring 10-foot ceilings, a designer stone fireplace, custom lighting, and expansive windows, every detail is tailored for comfort and style.
The kitchen showcases a quartz island, custom soft-close cabinetry, tiled backsplash, breakfast nook with wine fridge, and energy-efficient appliances. A bright sunroom invites relaxation, while the third bedroom offers flexibility as an office or den. In the private primary suite, enjoy a spacious walk-in closet and a spa-like bath with a zero-entry tiled shower and double vanity. The home also includes extra storage, a laundry room, and a 2-car finished garage for added convenience.
Set within a quiet, private neighborhood, residents enjoy exclusive amenities including a pickleball court, along with close access to walking trails, shopping, medical facilities, and the golf course. Cattail Villas combines elegance, convenience, and community—designed exclusively for 55+ living. Only 8 of our 10 Villas remain available. Now's the perfect time to reserve yours before they're all spoken for.
Listing Agent
Property Executives Realty Brokerage Phone: 715-220-2687 Listed on: 11/14/2025

Townhouse Details
Home Type
- Townhome
Year Built
- New Construction
Lot Details
- 9,148 Sq Ft Lot
- Lot Dimensions are 70x132x70x132
HOA Fees
- $160 Monthly HOA Fees
Parking
- 2 Car Attached Garage
- Insulated Garage
- Garage Door Opener
Home Design
- Twin Home
- Vinyl Siding
Interior Spaces
- 1,738 Sq Ft Home
- 1-Story Property
- Stone Fireplace
- Gas Fireplace
- Living Room with Fireplace
- Combination Kitchen and Dining Room
- Sun or Florida Room
- Radiant Floor
Kitchen
- Breakfast Area or Nook
- Range
- Microwave
- Dishwasher
- Wine Cooler
- Stainless Steel Appliances
- ENERGY STAR Qualified Appliances
- Disposal
Bedrooms and Bathrooms
- 3 Bedrooms
Laundry
- Laundry Room
- Washer and Dryer Hookup
Accessible Home Design
- No Interior Steps
- Accessible Pathway
Utilities
- Forced Air Heating and Cooling System
- Vented Exhaust Fan
Community Details
- Association fees include lawn care, shared amenities, snow removal
- Cattail Villas Association, Phone Number (715) 523-1812
- Cattail Villas Community
- Cattail Villas Subdivision
Listing and Financial Details
- Property Available on 3/6/26
Map
Home Values in the Area
Average Home Value in this Area
Property History
| Date | Event | Price | List to Sale | Price per Sq Ft |
|---|---|---|---|---|
| 11/14/2025 11/14/25 | For Sale | $439,900 | -- | $253 / Sq Ft |
About the Listing Agent

Being a Realtor isn’t just a job for me—it’s a passion. I find immense satisfaction in excelling across all facets of the real estate market throughout New Richmond and the St. Croix Valley region of Wisconsin. Whether helping clients buy, sell, or build, I bring an eye for design, a deep understanding of construction, and a personal touch to every project.
As a partner in St. Croix Homes LLC and Realtor with Property Executives Realty, I specialize in new construction, home design,
Ayla's Other Listings
Source: NorthstarMLS
MLS Number: 6818331
- TBD Cattail Ln Unit Lot 8
- TBD Cattail Ln Unit Lot 9
- 1565 Ponderosa Ln
- 1149 Sugar Pine Ln
- 1137 Sugar Pine Ln
- 1824 White Pine Way
- 1549 Creekwood Dr
- TBD County Road A
- 1513 Creekwood Dr
- Kenny Plan at The Creek at Gloverdale
- Nora Plan at The Creek at Gloverdale
- Hudson Plan at The Creek at Gloverdale
- Aspen Plan at The Creek at Gloverdale
- Alder Plan at The Creek at Gloverdale
- Riley Plan at The Creek at Gloverdale
- Ashlyn Plan at The Creek at Gloverdale
- Sutherland Plan at The Creek at Gloverdale
- Victoria Plan at The Creek at Gloverdale
- Kendall Plan at The Creek at Gloverdale
- Sully Plan at The Creek at Gloverdale
- 920 Sharptail Run
- 1612 Dorset Ln
- 1380 Heritage Dr
- 801 W 8th St
- 323 Williamsburg Plaza Unit D
- 425 W 8th St Unit 23
- 425 W 8th St Unit 21
- 1617 Charleston Dr
- 1920 W 5th St
- 611 S Dakota Ave
- 455 S Arch Ave Unit A
- 307 S Knowles Ave
- 421 S Green Ave
- 107 S Knowles Ave Unit 306
- 653 N 2nd St
- 1229 Wisteria Ln
- 1232 Wisteria Ln
- 1480 Co Rd A
- 190 Sawmill Ln Unit 11
- 1300 146th Ave Unit B
