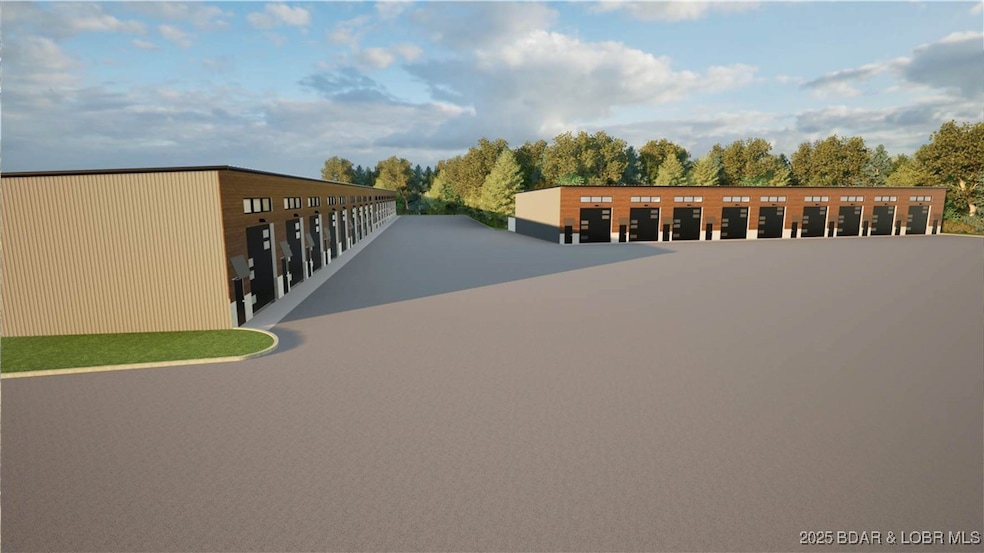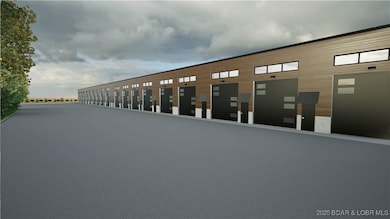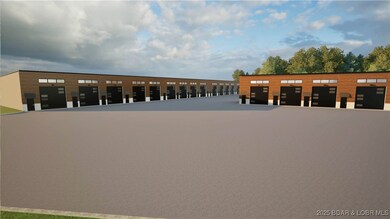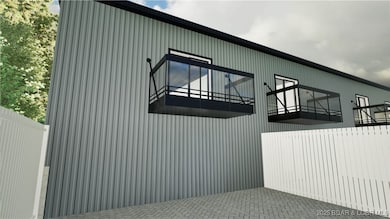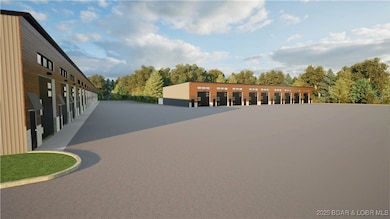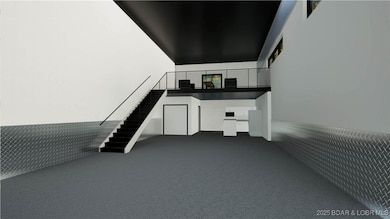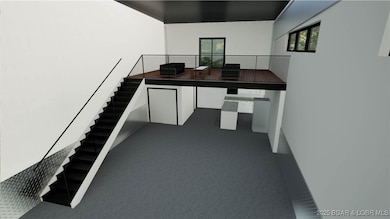TBD Cedars Dr Unit 10+ Camdenton, MO 65020
Estimated payment $1,525/month
Highlights
- Lake View
- Vaulted Ceiling
- Ductless Heating Or Cooling System
- 6.79 Acre Lot
- 1 Car Attached Garage
- 1-Story Property
About This Home
Cedar Dens sets a new standard by combining modern luxury with practical storage, and this upgraded unit showcases the very best of what the development has to offer. Measuring 24x60 with a 440 sq ft loft, it has been fully enhanced to provide both style and functionality. Featuring a 5-inch polished speckled concrete floor, oversized 14x14 garage doors, 8-foot man doors, second-story balcony, 125-amp electric service, full plumbing with a floor drain, and dual mini-split units for efficient heating & cooling. Upstairs, the loft has been transformed into a full bedroom complete with upgraded finishes and either LVP or carpet flooring, while the bathroom has been expanded into a true full bath with modern touches. A thoughtfully designed kitchen build-out adds both convenience and sophistication, making the space ideal for entertaining or extended stays. With no rental restrictions and an HOA fee of just $80 per month covering water, sewer, and trash, this fully upgraded Cedar Dens unit offers unmatched versatility. Whether you envision it as a personal retreat, a high-end storage solution, or an investment property, this space delivers the perfect balance of luxury & practicality.
Listing Agent
RE/MAX Lake of the Ozarks Brokerage Phone: (573) 302-2300 License #2014008470 Listed on: 09/10/2025

Co-Listing Agent
RE/MAX Lake of the Ozarks Brokerage Phone: (573) 302-2300 License #2017034174
Property Details
Home Type
- Condominium
Est. Annual Taxes
- $350
Year Built
- Built in 2025 | Under Construction
HOA Fees
- $80 Monthly HOA Fees
Parking
- 1 Car Attached Garage
- No Driveway
Interior Spaces
- 1,880 Sq Ft Home
- 1-Story Property
- Vaulted Ceiling
- Ceiling Fan
- Lake Views
Kitchen
- Oven
- Stove
- Range
- Microwave
- Dishwasher
Bedrooms and Bathrooms
- 1 Bedroom
- 1 Full Bathroom
Utilities
- Ductless Heating Or Cooling System
Community Details
- Association fees include water, sewer, trash
Listing and Financial Details
- Assessor Parcel Number 13803400000004040003
Map
Home Values in the Area
Average Home Value in this Area
Property History
| Date | Event | Price | List to Sale | Price per Sq Ft |
|---|---|---|---|---|
| 09/10/2025 09/10/25 | For Sale | $275,000 | -- | $146 / Sq Ft |
Source: Bagnell Dam Association of REALTORS®
MLS Number: 3580400
- TBD Cedars Dr Unit 1
- 93 Cedar Glen Ct Unit 3C
- 164 Cedar Glen Dr Unit 3E
- 172 Cedar Glen Dr Unit 4B
- 159 Cedar Glen Ct Unit 3D
- Lot 33 & 34 Screech Owl Cir
- 99 Rock Dove Ln Unit 2B
- 270 Country Club Shores Rd
- 500 Big Cedar Dr
- 67 Cedar Heights Ln Unit 4 D
- 67 Cedar Heights Ln Unit 1C
- 316 Cedar Heights Dr Unit 2C
- 316 Cedar Heights Dr Unit 4B
- 298 Cedar Heights Dr Unit 4B
- 298 Cedar Heights Dr Unit 4A
- 298 Cedar Heights Dr
- 298 Cedar Heights Dr Unit 2A
- 75 Cedar Heights Ln Unit 4-D
- 426 Cedar Heights Dr Unit 4A & 4B
- 426 Cedar Heights Dr Unit 3D
- 732 Bonaire Rd
- 732 Bonaire Rd
- 27 Sunrise Terrace Dr
- 201 Shady Ozark Ln Unit ID1353786P
- 1145 Nichols Rd
- 5214 Big Ship
- 16 Sassy Ln
- 4689 Inlet Ln
- 4450 Ski Dr
- 83 Verbena Rd
- 37 Westshore Falls Ct Unit 37-3a
- 601 N Monroe St
- 103 Warren St
- 609 Nelson Dr
- 2071 W Elm St
- 608 Poplar St
- 510 Poplar St Unit 510 N Poplar
- 101 103-103 Johnson Dr Unit 201 (103)
Ask me questions while you tour the home.
