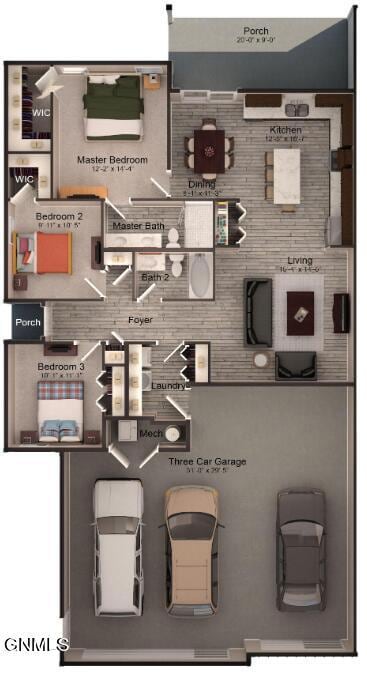Tbd Clear Creek Loop Mandan, ND 58554
Estimated payment $2,714/month
Highlights
- Living Room
- 1-Story Property
- ENERGY STAR Qualified Equipment
- Laundry Room
- Forced Air Heating and Cooling System
- 3 Car Garage
About This Home
Set to Be Built in Shores at Lakewood 2nd Addition!
Welcome home to this brand-new 3-bedroom, 2-bathroom twin home offering 1,361 SQ FT of thoughtfully designed, single-level living. Nestled within the cozy and scenic Shores at Lakewood development, this home blends modern finishes with low-maintenance convenience.
Step inside to enjoy an open-concept layout featuring quartz countertops, stainless-steel appliances, and a bright, inviting living space. Relax outdoors on your covered patio, and take advantage of the 3-stall garage—perfect for parking, storage, or hobbies.
Priced under $400,000, this home delivers unbeatable value in one of Mandan's most sought-after neighborhoods.
The HOA covers snow removal, lawn care, sprinkler water, road maintenance, and maintenance of the community parks and man-made lake, allowing you to enjoy a stress-free lifestyle year-round.
Tucked away in the heart of Lakewood, you'll love the peaceful surroundings and close proximity to Lakewood Elementary, Prairie West Golf Course, and the Missouri River.
Other similar models are available for tour—contact your agent today to explore all options in Shores at Lakewood 2nd Addition!
Townhouse Details
Home Type
- Townhome
Year Built
- 2026
Lot Details
- 9,900 Sq Ft Lot
- Lot Dimensions are 49.50 x 200.80
- Front and Back Yard Sprinklers
HOA Fees
- $200 Monthly HOA Fees
Parking
- 3 Car Garage
- Heated Garage
- Lighted Parking
- Front Facing Garage
- Driveway
Home Design
- Patio Home
- Shingle Roof
- Vinyl Siding
- Concrete Perimeter Foundation
Interior Spaces
- 1,361 Sq Ft Home
- 1-Story Property
- Living Room
- Laundry Room
Kitchen
- Electric Range
- Disposal
Flooring
- Carpet
- Vinyl
Bedrooms and Bathrooms
- 3 Bedrooms
Home Security
Eco-Friendly Details
- ENERGY STAR Qualified Equipment
Schools
- Lakewood Elementary School
- Mandan Middle School
- Mandan High School
Utilities
- Forced Air Heating and Cooling System
- Natural Gas Connected
- Fiber Optics Available
- Cable TV Available
Community Details
Overview
- Association fees include ground maintenance, pud, road maintenance, snow removal, sprinkler system
- Shores At Lakewood 2Nd Addition Subdivision
Security
- Fire and Smoke Detector
Map
Home Values in the Area
Average Home Value in this Area
Property History
| Date | Event | Price | List to Sale | Price per Sq Ft |
|---|---|---|---|---|
| 10/20/2025 10/20/25 | For Sale | $374,990 | -6.3% | $294 / Sq Ft |
| 10/20/2025 10/20/25 | For Sale | $400,000 | -- | $294 / Sq Ft |
Source: Bismarck Mandan Board of REALTORS®
MLS Number: 4022394
- Macklin Plan at Shores at Lakewood
- Trevor Plan at Shores at Lakewood
- Presley Plan at Shores at Lakewood
- Madison Plan at Shores at Lakewood
- Stella Plan at Shores at Lakewood
- Mia Plan at Shores at Lakewood
- Loki Plan at Shores at Lakewood
- Lennox Plan at Shores at Lakewood
- Harrison Plan at Shores at Lakewood
- Jacob Plan at Shores at Lakewood
- Charlie Plan at Shores at Lakewood
- Addison Plan at Shores at Lakewood
- Harlyn Plan at Shores at Lakewood
- 2411 Dutton Cir SE
- 2428 Dutton Cir SE
- 2404 34th Ave SE
- 2400 34th Ave SE
- 4000 Mckenzie Dr SE Unit 9
- 3905 Lillian Ct SE
- 4040 Mckenzie Dr SE Unit 1
- 3717 Mckenzie Dr SE
- 4102-4302 Shoal Loop
- 2303 Shoal Loop SE
- 2300 46th Ave SE
- 1030 Summit Blvd Unit Retterath Rentals
- 1101 Westwood St
- 140 E Indiana Ave
- 207 E Arbor Ave
- 100 Collins Ave
- 200 W Main St
- 2821 Ithaca Dr
- 500 N 3rd St
- 119 Irvine Loop
- 125 E Arikara Ave
- 630 E Main Ave
- 2906-3014 Kamrose Dr
- 2930 Baltimore Dr
- 109-211 W Burleigh Ave
- 2835 Hawken St
- 418 W Apollo Ave


