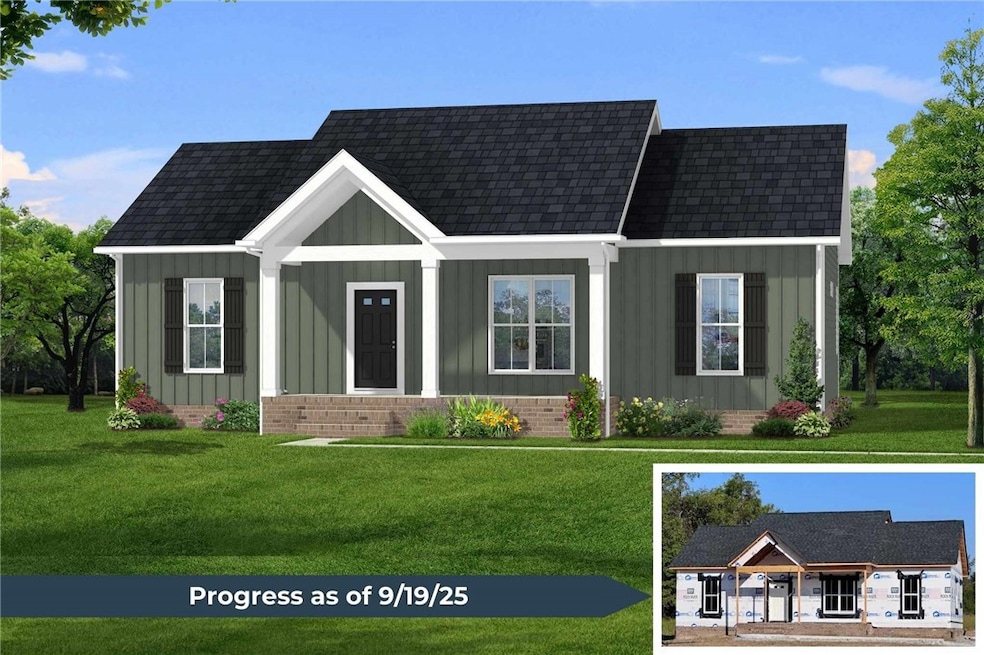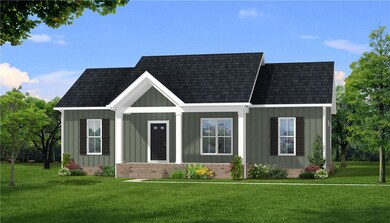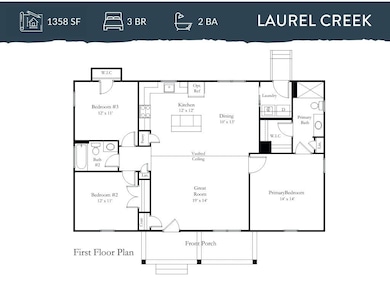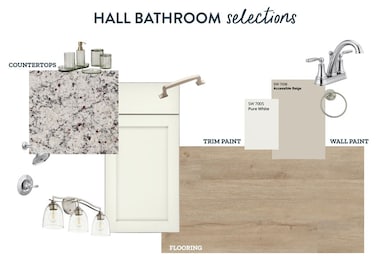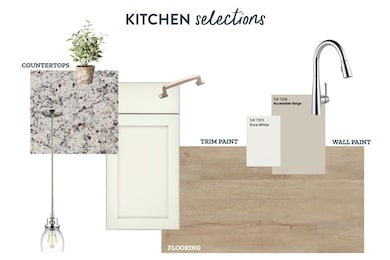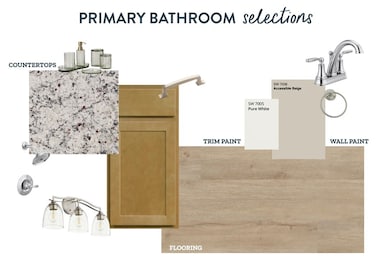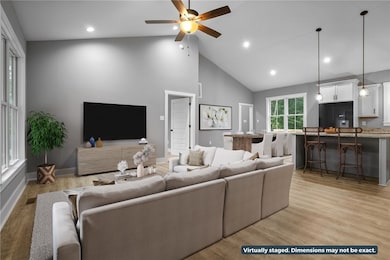TBD Coan Stage Rd Unit 1 Heathsville, VA 22473
Estimated payment $2,197/month
About This Home
This gorgeous Laurel Creek model by Rock River Homes is situated on a serene 1.4 acre property in Heathsville, VA. This fantastic open-concept design greets you with a welcoming front porch and has 3 large bedrooms, 2 full baths, a HUGE Great Room with vaulted ceilings, and a gourmet kitchen with a large prep island, white cabinetry and beautiful granite tops. The main level primary has a generous ensuite bath with oversized shower and a walk-in closet and the 2 large guest rooms share a large hall bath. The chef in the family will love the open kitchen design - perfect for entertaining. There is a convenient rear entry door into the mud room for easy access to the back yard and a conditioned crawl space. This home is filled with great finishes like luxury vinyl plank floors in the living areas and baths, granite countertops in the kitchen and baths, 9' ceilings, ceiling fans in all bedrooms and the great room, 6" baseboard trim, bullnose drywall, Delta faucets, and concrete porch and lead walk. The historic towns of Heathsville, Kilmarnock and Reedville are just minutes away for shopping, dining, coffee & more. Come enjoy a quiet, peaceful, coastal lifestyle! Builder one year warranty.
Listing Agent
Elizabeth Groner
Keller Williams Fairfax Gateway Listed on: 08/08/2025
Map
Home Details
Home Type
Single Family
Year Built
2025
Lot Details
0
Listing Details
- Property Sub Type: Single Family Residence
- Property Type: Residential
- Co List Office Mls Id: cbra.700
- Ownership: Corporate
- Subdivision Name: Heathsville
- Directions: From Northumberland Courthouse follow Northumberland Highway/Route 360 toward Callao and turn left onto Coan Stage Road. Follow Coan Stage to lot on right.
- Above Grade Finished Sq Ft: 1358.0
- Property Attached Yn: No
- Year Built Details: Actual
- RecordSignature: 334222610
- Special Features: NewHome
- Year Built: 2025
Interior Features
- Appliances: Electric Water Heater
- Full Bathrooms: 2
- Total Bedrooms: 3
- Total Bedrooms: 7
- Stories: 1
- Stories: 1
Exterior Features
- Construction Type: Brick, Drywall, Frame, Vinyl Siding
- Patio And Porch Features: Front Porch
- Property Condition: New Construction
- Roof: Shingle
Garage/Parking
- Parking Features: Driveway, Off Street, Unpaved
Utilities
- Laundry Features: Washer Hookup, Dryer Hookup
- Cooling: Central Air, Electric, Heat Pump
- Heating Yn: Yes
- Sewer: Septic Tank
- Water Source: Well
Schools
- Elementary School: Northumberland
- High School: Northumberland
- Middle Or Junior School: Northumberland
Lot Info
- Zoning Description: sfr
Tax Info
- Tax Annual Amount: 106.0
- Tax Lot: 1.440 acre
- Tax Year: 2024
Home Values in the Area
Average Home Value in this Area
Property History
| Date | Event | Price | List to Sale | Price per Sq Ft |
|---|---|---|---|---|
| 08/08/2025 08/08/25 | For Sale | $349,900 | -- | $258 / Sq Ft |
Source: Chesapeake Bay & Rivers Association of REALTORS®
MLS Number: 2522289
- 200 Coan Stage Rd
- TBD Coan Stage Rd
- 12G&12E Forest Hollow Ln
- 69 Kingston Rd
- Lot 7 Nokomis Ln
- 07 Nokomis Ln
- 425 Kingston Rd
- 287 Rowes Landing Rd
- 2752 Northumberland Hwy
- 3219 Northumberland Hwy
- 6538 Northumberland Hwy
- 7 8 & 9 Northumberland Hwy
- Lot 7, 8, & 9 Northumberland Hwy
- lot 45E Northumberland Hwy
- Lot 47C Bay Harbor Estates
- 7013 Northumberland Hwy
- 201 Courthouse Rd
- 957 Ridge Rd
- 7 Courthouse Rd
- 34-63A Quinton Oak Ln
- 32 Shoreline Dr
- 312 Lee Dale Dr
- 1028 Pinckardsville Rd
- 589 Mila Rd
- 1150 Brammer Dr
- 5602 Nomini Hall Rd
- 16197 Thomas Rd
- 50333 Scotland Beach Rd
- 48600 Deep Cove Ln
- 45302 Bloch Ave
- 494 N Main St
- 18342 Clarke Rd
- 39 Fox Hill Dr
- 34 Fox Hill Dr
- 26 Fox Hill Dr
- 24 Fox Hill Dr
- 33 Claybrook Ave
- 18375 River Rd
- 13 Bay Ct
- 48925 Chisleytown Rd
