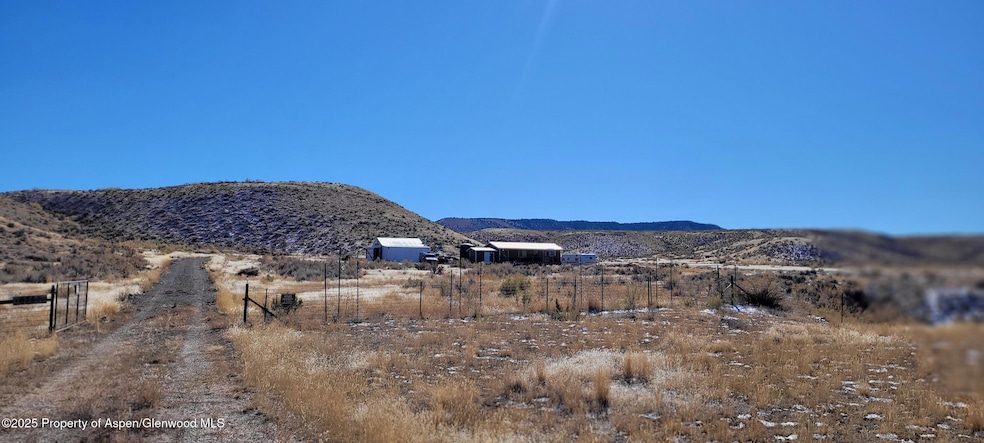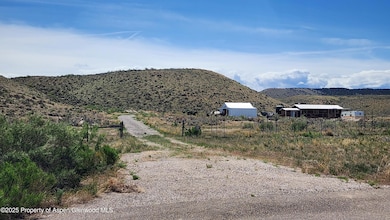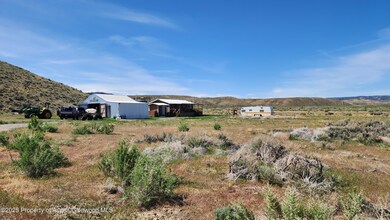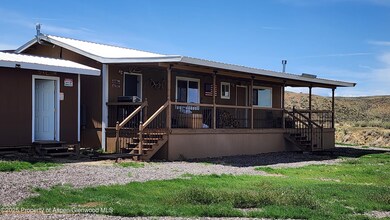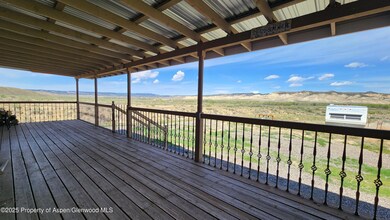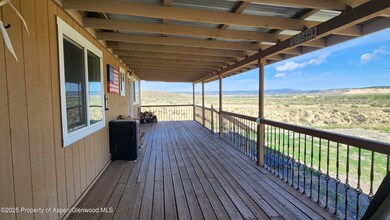TBD Deer Park Service Rd Maybell, CO 81640
Estimated payment $1,498/month
Highlights
- 27.67 Acre Lot
- Wood Burning Stove
- No HOA
- Green Building
- Furnished
- Views
About This Home
Hunters, Outfitters, River Rafters, Outdoor enthusiasts, this 27.671 acre property with a two bedroom home\lodge and garage/shop and processing room could be just what your looking. Located in the Deer Park Lodge area and minutes from Dinosaur National Park river access. This property backs up to thousands of acres of BLM. (Game Management Unit 10). Currently used as a seasonal hunting retreat, it comes fully furnished with everything you need to open up camp. We mean everything! Fully functional home with heat and AC. Electricity is currently provided by a generator, but the property is wired for fulltime electrical if brought in. Domestic water is supplied by 210 gallon tank. The 672 shop\garage is perfect for your ATV and also is set up with a separate game processing room. Other amenities include...electric game hoist, wash area, rifle site-in bench, extra building materials & fencing along with 2 camper pads with hook-ups.
Listing Agent
Cornerstone Realty LTD. Brokerage Phone: (970) 824-4455 Listed on: 05/21/2025
Home Details
Home Type
- Single Family
Est. Annual Taxes
- $620
Year Built
- Built in 2017
Lot Details
- 27.67 Acre Lot
- North Facing Home
Parking
- 1 Car Garage
Home Design
- Frame Construction
- Metal Roof
- Wood Siding
- Cement Board or Planked
Interior Spaces
- 880 Sq Ft Home
- 1-Story Property
- Furnished
- Wood Burning Stove
- Crawl Space
- Property Views
Kitchen
- Range
- Microwave
Bedrooms and Bathrooms
- 2 Bedrooms
Outdoor Features
- Patio
- Storage Shed
- Outbuilding
Utilities
- Central Air
- Heating Available
- Electricity Not Available
- Propane
- Water Rights Not Included
- Septic Tank
- Septic System
Additional Features
- Green Building
- Mineral Rights Excluded
Community Details
- No Home Owners Association
- Wapiti Park Subdivision
- Property is near a preserve or public land
Listing and Financial Details
- Assessor Parcel Number 086920300018
Map
Home Values in the Area
Average Home Value in this Area
Tax History
| Year | Tax Paid | Tax Assessment Tax Assessment Total Assessment is a certain percentage of the fair market value that is determined by local assessors to be the total taxable value of land and additions on the property. | Land | Improvement |
|---|---|---|---|---|
| 2024 | $633 | $9,280 | $0 | $0 |
| 2023 | $633 | $9,280 | $9,280 | $0 |
| 2022 | $634 | $9,640 | $9,640 | $0 |
| 2021 | $620 | $9,640 | $9,640 | $0 |
| 2020 | $610 | $9,640 | $9,640 | $0 |
| 2019 | $602 | $9,640 | $9,640 | $0 |
| 2018 | $606 | $9,640 | $9,640 | $0 |
| 2017 | $629 | $9,640 | $9,640 | $0 |
| 2016 | $566 | $9,640 | $9,640 | $0 |
| 2015 | $577 | $9,640 | $9,640 | $0 |
| 2013 | $577 | $9,640 | $9,640 | $0 |
Property History
| Date | Event | Price | List to Sale | Price per Sq Ft |
|---|---|---|---|---|
| 05/21/2025 05/21/25 | For Sale | $275,000 | -- | $313 / Sq Ft |
Purchase History
| Date | Type | Sale Price | Title Company |
|---|---|---|---|
| Quit Claim Deed | -- | None Available |
Source: Aspen Glenwood MLS
MLS Number: 188300
APN: R012196
- TBD Us Hwy 40
- 0 Tbd Unit 25603056
- 47045 Hwy 40
- TBD County Road 10
- TBD County Road 48
- 55775 Highway 318
- 55999 Highway 318
- 76 County Road 60b
- Tbd County Road 95
- 9501 County Road 10
- 0 Tbd County Road 95
- 18946 County Road 57
- 0 Tbd Highway 40
- tbd County Road 53
- 0 Tbd County Road 53 Unit 11585431
- 0 Tbd County Road 53 Unit 25057647
- TBD W Highway 40
- 5050 County Road 53
- TBD Cr 19
- 1818 County Road 46
