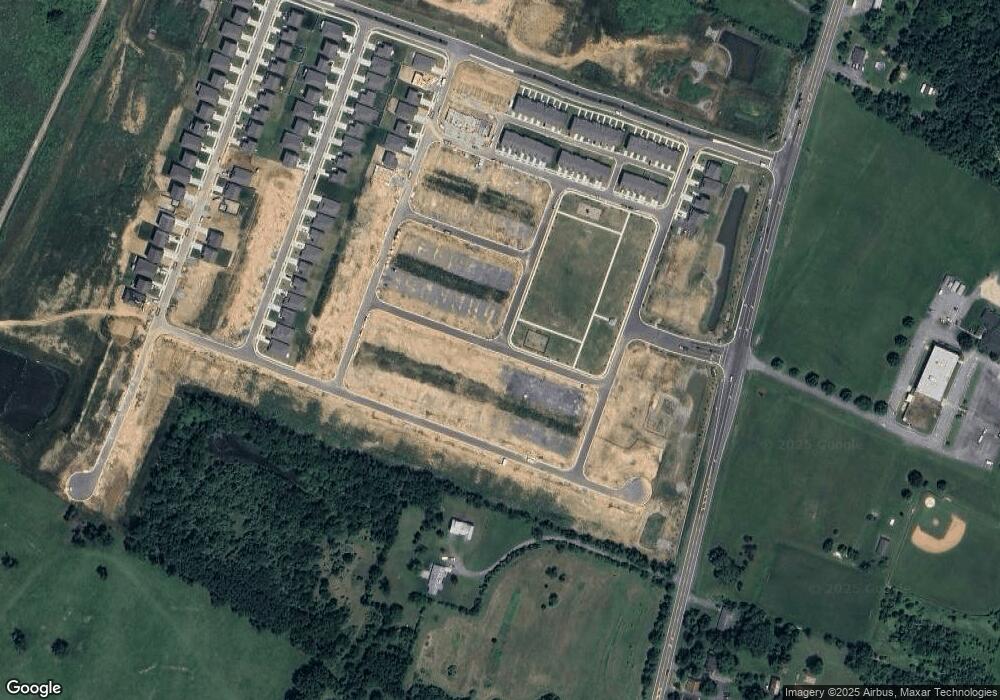TBD Dinges St Stephens City, VA 22655
4
Beds
2
Baths
1,698
Sq Ft
6,098
Sq Ft Lot
About This Home
This home is located at TBD Dinges St, Stephens City, VA 22655. TBD Dinges St is a home located in Frederick County with nearby schools including Middletown Elementary School, Robert E. Aylor Middle School, and Sherando High School.
Create a Home Valuation Report for This Property
The Home Valuation Report is an in-depth analysis detailing your home's value as well as a comparison with similar homes in the area
Home Values in the Area
Average Home Value in this Area
Tax History Compared to Growth
Map
Nearby Homes
- 116 Bookers Crest Dr
- TBD Bookers Crest Dr
- 101 Dinges St
- 153 Willett Hollow St
- 161 Willett Hollow St
- 163 Willett Hollow St
- HAYDEN Plan at Valley View - Single Family
- Deerfield Plan at Valley View - Single Family
- DELMAR Plan at Valley View - Townhomes
- ADAMS Plan at Valley View - Townhomes
- GALEN Plan at Valley View - Single Family
- LAUREL Plan at Valley View - Single Family
- DELMAR II Plan at Valley View - Townhomes
- NEUVILLE Plan at Valley View - Single Family
- 150 Willett Hollow St
- 167 Tigney Dr
- 165 Tigney Dr
- 161 Tigney Dr
- 133 Woodford Dr
- 127 Woodford Dr
- Lot 1 Valley Pike
- 105 Woodford Dr
- 0 Stearns Dr
- 4724 Valley Pike
- 4727 Valley Pike
- 108 Willett Hollow St
- 4737 Valley Pike
- 102 Willett Hollow St
- 124 Willett Hollow St
- 130 Willett Hollow St
- 118 Willett Hollow St
- 107 Woodford Dr
- 4751 Valley Pike
- 107 Stearns Dr Unit 36203797
- 134 Willett Hollow St
- 140 Willett Hollow St
- 148 Willett Hollow St
- 117 Tigney Dr
- 121 Tigney Dr
- 125 Tigney Dr
